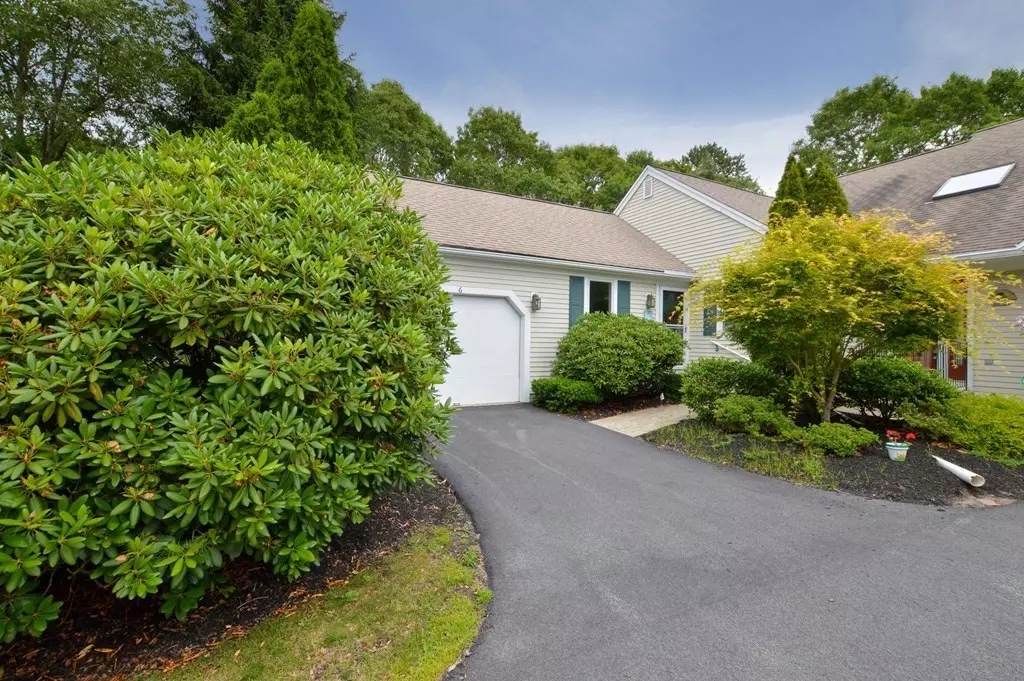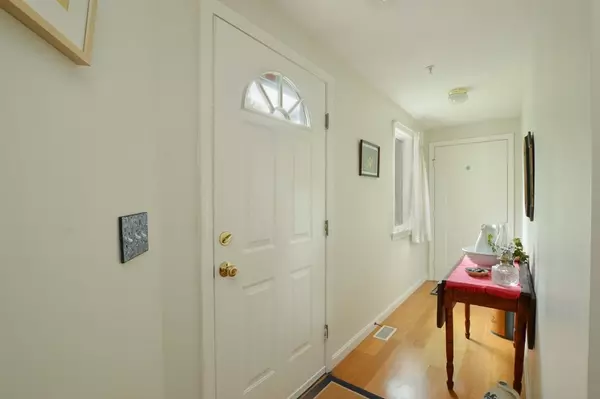$525,000
$525,000
For more information regarding the value of a property, please contact us for a free consultation.
6 Dogleg Dr Mashpee, MA 02649
2 Beds
2 Baths
1,338 SqFt
Key Details
Sold Price $525,000
Property Type Single Family Home
Sub Type Single Family Residence
Listing Status Sold
Purchase Type For Sale
Square Footage 1,338 sqft
Price per Sqft $392
Subdivision Southport
MLS Listing ID 73132584
Sold Date 09/01/23
Style Ranch
Bedrooms 2
Full Baths 2
HOA Fees $695/mo
HOA Y/N true
Year Built 2000
Annual Tax Amount $2,844
Tax Year 2023
Property Description
SOUTHPORT! Enjoy all the wonderful features this 55+ community has to offer. Golf, indoor/outdoor salt water pools, pickle ball, walking trails, fitness center, library, game rooms, and much more. This lovely Vineyard end unit with one floor living has had many updates. New paint throughout, new carpet, laminate flooring, updates to master bath, and water heater. Kitchen opens to dining room with Cathedral ceiling and a Palladian window which overlooks a spacious side yard. Living room has a gas fireplace and slider out to private deck area. Light and bright master suite with private bath, laundry, and walk-in closet. Guest bedroom and full bath complete this floor plan. Large unfinished basement perfect for storage. All buyers pay a $2500 non-refundable contribution fee to working capital fund at closing
Location
State MA
County Barnstable
Zoning r3
Direction Rte 151 to Southport to Leisure Green. Rt on Portside,Lft on Longwood,Rt on Windwood to Rt on Dogleg
Rooms
Basement Full, Unfinished
Primary Bedroom Level First
Dining Room Cathedral Ceiling(s), Flooring - Laminate, Window(s) - Picture, Open Floorplan, Recessed Lighting
Kitchen Flooring - Laminate, Recessed Lighting, Gas Stove
Interior
Interior Features Internet Available - Unknown
Heating Forced Air, Natural Gas
Cooling Central Air
Flooring Tile, Carpet, Laminate
Fireplaces Number 1
Fireplaces Type Living Room
Appliance Range, Dishwasher, Microwave, Refrigerator, Washer, Dryer, Utility Connections for Gas Range, Utility Connections for Gas Oven
Laundry First Floor, Washer Hookup
Exterior
Exterior Feature Deck, Sprinkler System
Garage Spaces 1.0
Community Features Shopping, Pool, Walk/Jog Trails, Golf, Medical Facility, Bike Path, Highway Access, House of Worship, Public School
Utilities Available for Gas Range, for Gas Oven, Washer Hookup
Total Parking Spaces 1
Garage Yes
Building
Lot Description Cul-De-Sac, Cleared, Level
Foundation Concrete Perimeter
Sewer Private Sewer
Water Public
Architectural Style Ranch
Others
Senior Community true
Read Less
Want to know what your home might be worth? Contact us for a FREE valuation!

Our team is ready to help you sell your home for the highest possible price ASAP
Bought with Kristin DiCrescenzo • Keller Williams Realty
GET MORE INFORMATION





