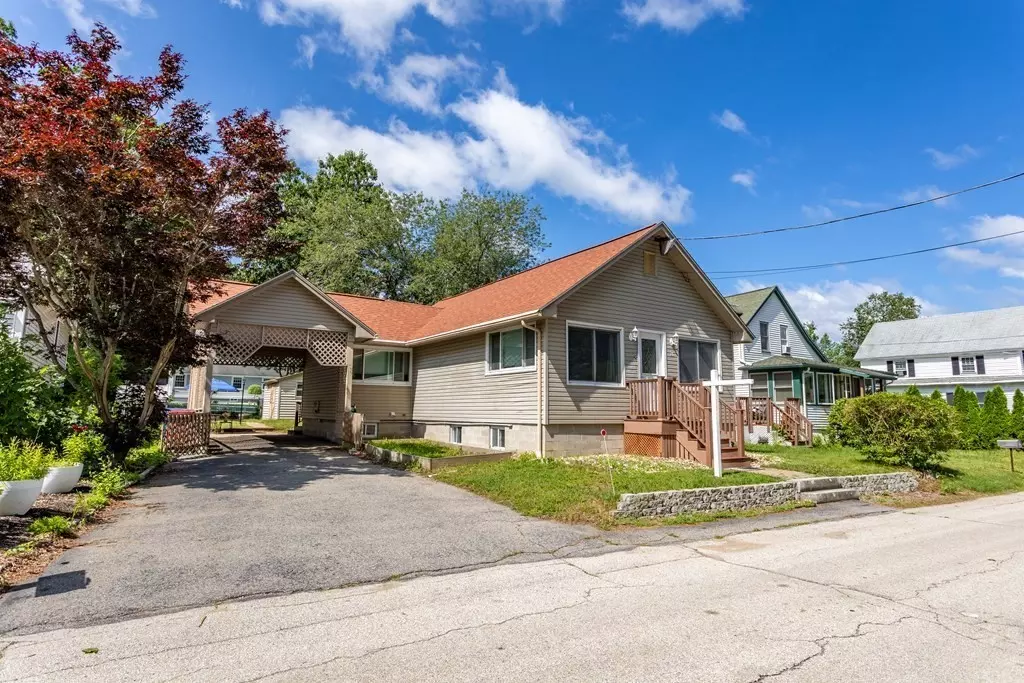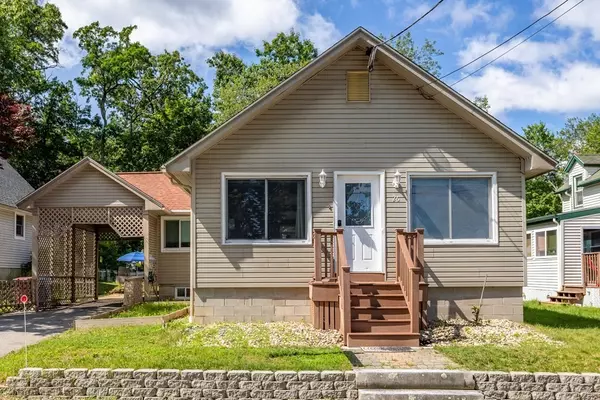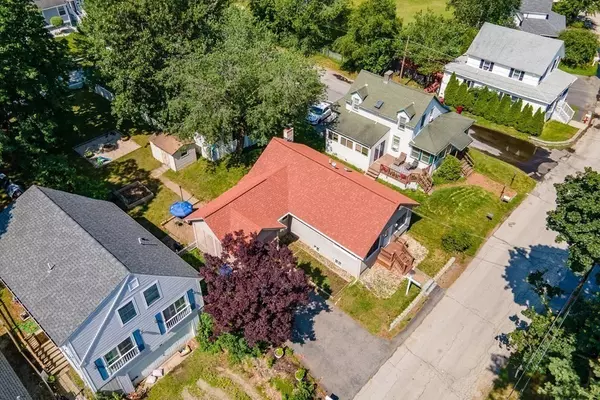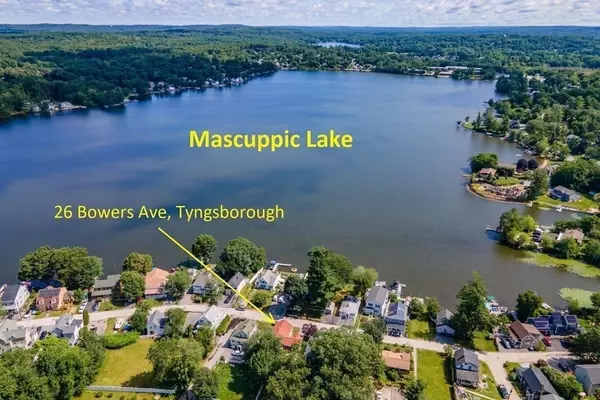$500,000
$439,900
13.7%For more information regarding the value of a property, please contact us for a free consultation.
26 Bowers Ave Tyngsborough, MA 01879
2 Beds
1 Bath
1,663 SqFt
Key Details
Sold Price $500,000
Property Type Single Family Home
Sub Type Single Family Residence
Listing Status Sold
Purchase Type For Sale
Square Footage 1,663 sqft
Price per Sqft $300
MLS Listing ID 73135429
Sold Date 08/30/23
Style Bungalow
Bedrooms 2
Full Baths 1
HOA Y/N false
Year Built 1940
Annual Tax Amount $5,159
Tax Year 2023
Lot Size 6,534 Sqft
Acres 0.15
Property Description
Year Round Water Scenery!!! Welcome to this beautiful home in Mascuppic Lake Neighborhood!!! Main level features open floor plan, entering the cozy living area, leading to the large eat in kitchen with SS appliances, beautiful NEW countertop, and the generous size dining area, slider to rear composite deck and masonry backyard patio; Primary and 2nd BR are just off the living room with ceiling fans. Hardwood flooring throughout the main level. Lower level offers a 29x20 huge family room great for entertainment. Bonus room at the basement could potentially be the 3rd bedroom/office. One carport and Fenced backyard. Lot backs up to Chester Ave. at rear of property for potential additional access. UPGRADES INCLUDE: NEW ROOF(2022) GUTTER GUARD(2022) KITCHEN COUNTERTOP(2022) HOT WATER TANK (2021) WELL WATER TANK (2021) DROP CEILING (2021) BATHROOM FAN (2023) VINYL SIDING POWER WASH (2023). Bonus generator (owner never used) included.
Location
State MA
County Middlesex
Zoning R2
Direction Please use GPS
Rooms
Family Room Flooring - Laminate, Exterior Access
Basement Finished, Walk-Out Access
Primary Bedroom Level First
Dining Room Flooring - Hardwood, Exterior Access
Interior
Heating Central, Forced Air, Oil
Cooling Window Unit(s)
Flooring Tile, Vinyl, Hardwood
Appliance Range, Dishwasher, Refrigerator, Washer, Dryer, Utility Connections for Electric Range, Utility Connections for Electric Dryer
Laundry In Basement
Exterior
Exterior Feature Deck - Composite, Patio, Rain Gutters, Fenced Yard
Fence Fenced/Enclosed, Fenced
Community Features Shopping, Park, Walk/Jog Trails, Golf
Utilities Available for Electric Range, for Electric Dryer
Waterfront Description Beach Front, Lake/Pond
Roof Type Shingle
Total Parking Spaces 2
Garage No
Building
Lot Description Level
Foundation Block
Sewer Public Sewer
Water Private
Others
Senior Community false
Read Less
Want to know what your home might be worth? Contact us for a FREE valuation!

Our team is ready to help you sell your home for the highest possible price ASAP
Bought with Guilherme Camossato • RE/MAX American Dream
GET MORE INFORMATION





