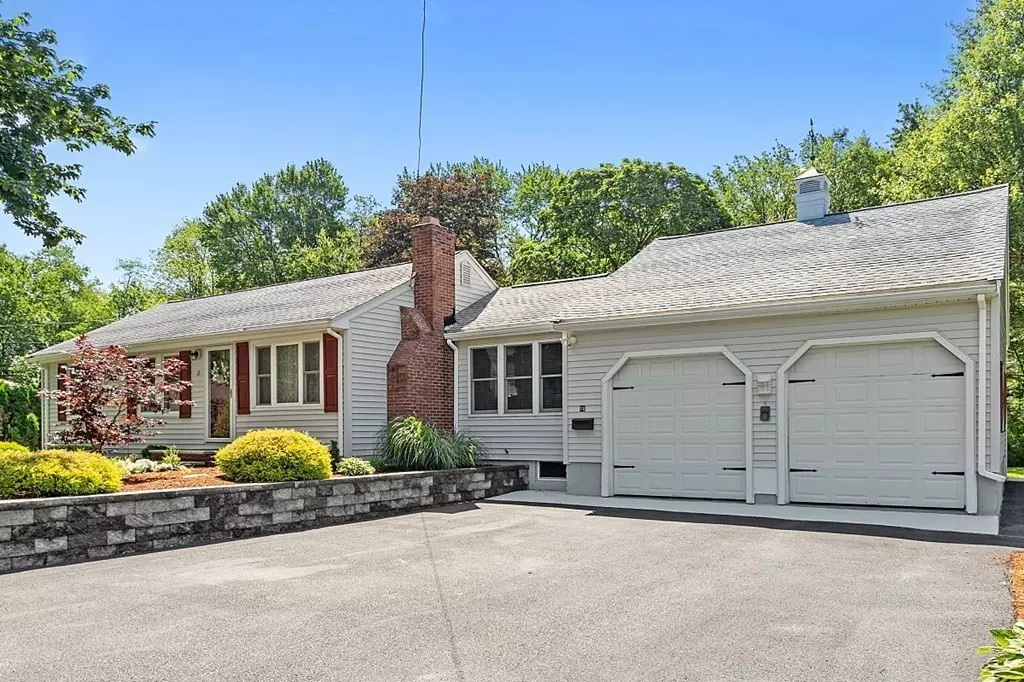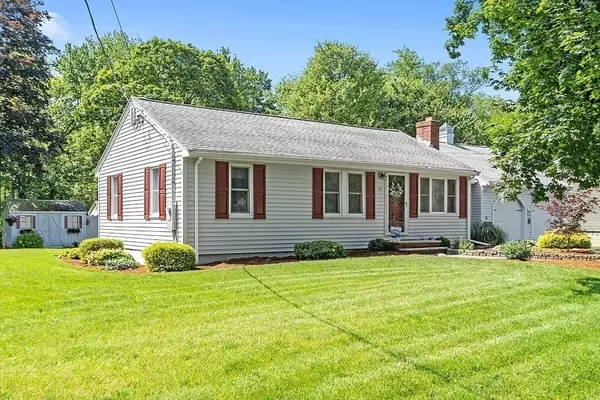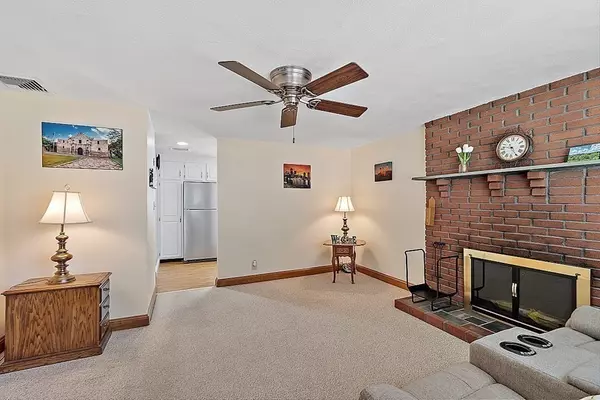$650,000
$599,000
8.5%For more information regarding the value of a property, please contact us for a free consultation.
18 Kelley Rd Wilmington, MA 01887
3 Beds
2 Baths
1,632 SqFt
Key Details
Sold Price $650,000
Property Type Single Family Home
Sub Type Single Family Residence
Listing Status Sold
Purchase Type For Sale
Square Footage 1,632 sqft
Price per Sqft $398
MLS Listing ID 73134405
Sold Date 08/28/23
Style Ranch
Bedrooms 3
Full Baths 2
HOA Y/N false
Year Built 1952
Annual Tax Amount $6,034
Tax Year 2023
Lot Size 0.280 Acres
Acres 0.28
Property Description
Welcome to this meticulously maintained ranch home boasting 36 years of ownership pride! Step into the inviting fireplaced living room, perfect for cozy evenings. The updated kitchen features granite countertops, recessed lighting, and sleek stainless steel appliances, creating a modern culinary oasis. Enjoy comfort with central air conditioning. The lower level offers an open family room, a convenient bath, a workshop for your hobbies, and a cedar closet for storage. Recent upgrades include a 200 amp electrical panel and a brand new septic system. Situated in a fabulous cul-de-sac, this home enjoys great curb appeal and is located close to the commuter rail for easy commuting. Don't miss the opportunity to own this gem of a home, where meticulous maintenance and desirable features combine for a truly exceptional living experience.
Location
State MA
County Middlesex
Zoning Res
Direction Adams Street to Chandler Street than Right on Kelley Road. House will be on left (no sign).
Rooms
Family Room Flooring - Stone/Ceramic Tile, Recessed Lighting
Basement Full, Finished, Walk-Out Access, Sump Pump, Concrete
Primary Bedroom Level First
Dining Room Ceiling Fan(s), Flooring - Vinyl, Recessed Lighting
Kitchen Flooring - Vinyl, Countertops - Stone/Granite/Solid, Recessed Lighting, Stainless Steel Appliances
Interior
Heating Baseboard, Oil
Cooling Central Air
Flooring Tile, Carpet, Laminate, Hardwood
Fireplaces Number 1
Fireplaces Type Living Room
Appliance Range, Dishwasher, Microwave, Refrigerator, Washer, Dryer, Utility Connections for Electric Range, Utility Connections for Electric Dryer
Laundry Electric Dryer Hookup, In Basement, Washer Hookup
Exterior
Exterior Feature Deck - Composite, Rain Gutters, Storage
Garage Spaces 2.0
Community Features Public Transportation, Shopping, Park, Laundromat, Highway Access
Utilities Available for Electric Range, for Electric Dryer, Washer Hookup
Roof Type Shingle
Total Parking Spaces 4
Garage Yes
Building
Lot Description Wooded, Flood Plain
Foundation Concrete Perimeter
Sewer Private Sewer
Water Public
Others
Senior Community false
Read Less
Want to know what your home might be worth? Contact us for a FREE valuation!

Our team is ready to help you sell your home for the highest possible price ASAP
Bought with Alexandria Lyons • Advisors Living - New Developments
GET MORE INFORMATION





