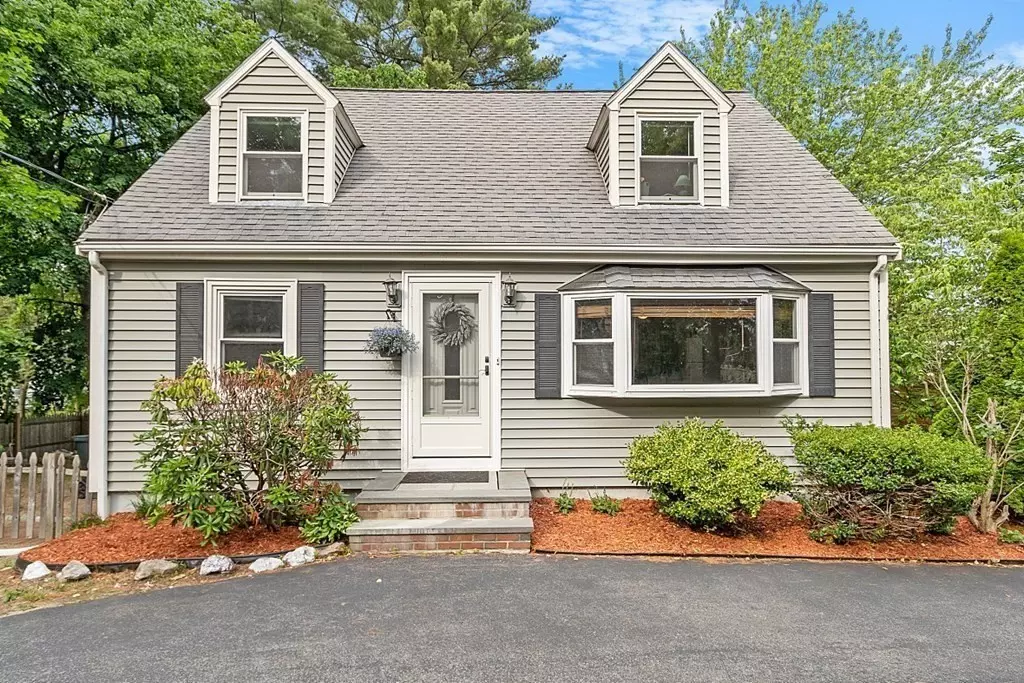$615,000
$579,900
6.1%For more information regarding the value of a property, please contact us for a free consultation.
7 Ballardvale St Wilmington, MA 01887
3 Beds
2 Baths
1,260 SqFt
Key Details
Sold Price $615,000
Property Type Single Family Home
Sub Type Single Family Residence
Listing Status Sold
Purchase Type For Sale
Square Footage 1,260 sqft
Price per Sqft $488
MLS Listing ID 73125628
Sold Date 08/21/23
Style Cape
Bedrooms 3
Full Baths 2
HOA Y/N false
Year Built 1955
Annual Tax Amount $6,023
Tax Year 2023
Lot Size 10,454 Sqft
Acres 0.24
Property Description
Welcome Home! Don't miss your chance to own this well-maintained cape set on a 10,454 sq. ft. lot. Featuring hardwood floors, lots of natural light, dining room, living room which is open to the eat in kitchen granting access to the deck, three bedrooms one including a large walk-in closet, while another bedroom can be found on the main level and a full bath on each floor. The unfinished lower level has good ceiling height and offers an additional 400 sq. ft. of living area potential. Outside you'll be delighted by the leveled fenced in yard and shed. An upgraded horse-shoe style driveway allowing for additional parking and the ability for vehicles to roll in and out without backing into the street. Can't forget, all of this is on PUBLIC sewer & water! Sought after location ~ easy access to 93, commuter rail, bus line, restaurants and shops. A must see! Showings begin at the Open House Saturday 10am-1pm & Sunday 10am-12pm.
Location
State MA
County Middlesex
Zoning RES
Direction Route 93 to exit 35, turn onto Ballardvale St. #7-Please see GPS
Rooms
Basement Full, Interior Entry, Concrete
Primary Bedroom Level Second
Dining Room Ceiling Fan(s), Closet, Flooring - Hardwood
Kitchen Ceiling Fan(s), Vaulted Ceiling(s), Flooring - Laminate, Recessed Lighting, Slider
Interior
Heating Steam, Oil
Cooling Window Unit(s)
Flooring Tile, Hardwood
Appliance Range, Dishwasher, Refrigerator, Washer, Dryer, Utility Connections for Electric Range
Laundry Electric Dryer Hookup, Washer Hookup, In Basement
Exterior
Exterior Feature Deck, Fenced Yard
Fence Fenced/Enclosed, Fenced
Community Features Public Transportation, Shopping, Park, Medical Facility, Highway Access, Public School
Utilities Available for Electric Range
Total Parking Spaces 5
Garage No
Building
Lot Description Level
Foundation Concrete Perimeter
Sewer Public Sewer
Water Public
Schools
Middle Schools North Int
High Schools Whs
Others
Senior Community false
Read Less
Want to know what your home might be worth? Contact us for a FREE valuation!

Our team is ready to help you sell your home for the highest possible price ASAP
Bought with Scott Cutler • RE/MAX Andrew Realty Services
GET MORE INFORMATION





