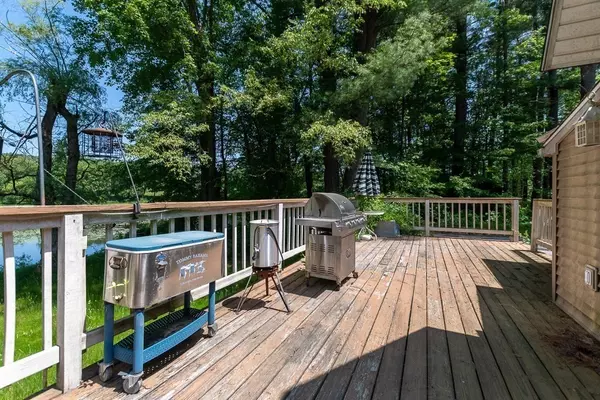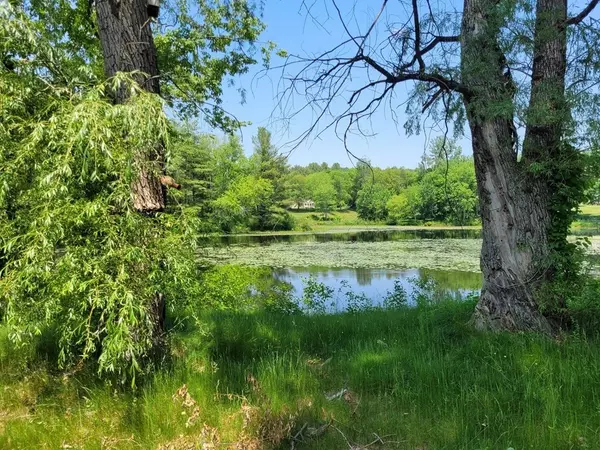$215,000
$199,900
7.6%For more information regarding the value of a property, please contact us for a free consultation.
25 N Buffumville Shore Rd Charlton, MA 01507
2 Beds
1 Bath
990 SqFt
Key Details
Sold Price $215,000
Property Type Single Family Home
Sub Type Single Family Residence
Listing Status Sold
Purchase Type For Sale
Square Footage 990 sqft
Price per Sqft $217
MLS Listing ID 73119636
Sold Date 08/16/23
Style Ranch, Cottage
Bedrooms 2
Full Baths 1
HOA Y/N false
Year Built 1950
Annual Tax Amount $3,896
Tax Year 2023
Lot Size 0.540 Acres
Acres 0.54
Property Description
**HIGHEST & BEST OFFERS DUE MONDAY 6/12 BY 5PM!** Bring this WATERFRONT cottage on Buffumville Pond back to life! This 2 bed, 1 bath home is waiting for the next owner to restore it to its former glory. Home office can be left as is or turned into a 3rd bedroom, if desired. The home also includes a detached one-car garage across the street with work area and electricity to work on your projects (garage electricity is metered separately from the house). The location is 2nd to none with Buffumville Lake just a minute away to enjoy swimming, fishing, disc golf, or hiking.
Location
State MA
County Worcester
Zoning A
Direction Old Oxford Rd to Gale Rd to N Buffumville Shore Rd
Rooms
Basement Full, Walk-Out Access, Concrete, Unfinished
Primary Bedroom Level First
Kitchen Ceiling Fan(s), Flooring - Laminate, Dining Area, Exterior Access
Interior
Interior Features Cathedral Ceiling(s), Ceiling Fan(s), Home Office
Heating Forced Air, Oil
Cooling Wall Unit(s)
Flooring Tile, Carpet, Laminate, Hardwood, Flooring - Hardwood
Fireplaces Number 1
Fireplaces Type Living Room
Appliance Range, Dishwasher, Refrigerator, Washer, Dryer, Utility Connections for Electric Range, Utility Connections for Electric Dryer
Laundry Flooring - Stone/Ceramic Tile, Electric Dryer Hookup, Washer Hookup, First Floor
Exterior
Exterior Feature Storage
Garage Spaces 1.0
Fence Fenced/Enclosed
Community Features Shopping, Park, Walk/Jog Trails, Golf
Utilities Available for Electric Range, for Electric Dryer, Washer Hookup
Waterfront Description Waterfront, Beach Front, Navigable Water, Pond, Access, Direct Access, Public, Lake/Pond, 1/10 to 3/10 To Beach, Beach Ownership(Other (See Remarks))
View Y/N Yes
View Scenic View(s)
Roof Type Shingle
Total Parking Spaces 5
Garage Yes
Building
Lot Description Wooded, Gentle Sloping, Level, Sloped
Foundation Block
Sewer Private Sewer
Water Private
Architectural Style Ranch, Cottage
Others
Senior Community false
Read Less
Want to know what your home might be worth? Contact us for a FREE valuation!

Our team is ready to help you sell your home for the highest possible price ASAP
Bought with Kathleen Hicks • CR Premier Properties
GET MORE INFORMATION





