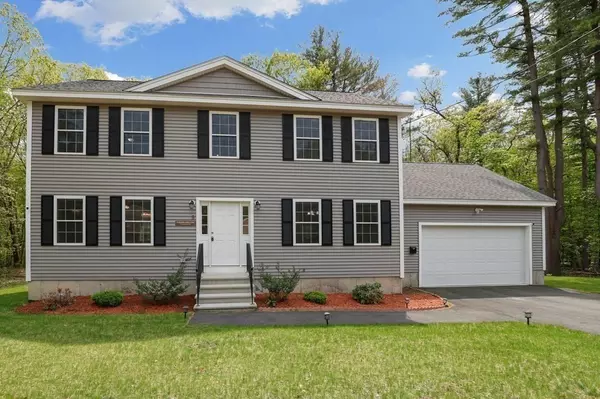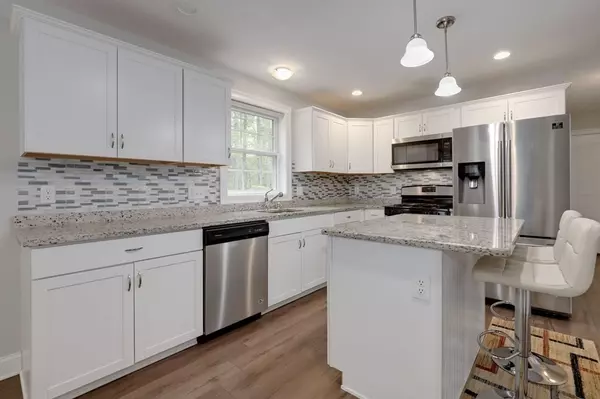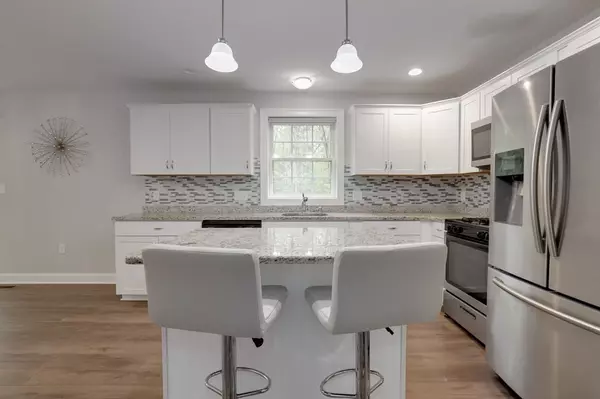$711,000
$699,900
1.6%For more information regarding the value of a property, please contact us for a free consultation.
5 Lakeview Ave Tyngsborough, MA 01879
4 Beds
2.5 Baths
2,014 SqFt
Key Details
Sold Price $711,000
Property Type Single Family Home
Sub Type Single Family Residence
Listing Status Sold
Purchase Type For Sale
Square Footage 2,014 sqft
Price per Sqft $353
MLS Listing ID 73112521
Sold Date 08/16/23
Style Colonial
Bedrooms 4
Full Baths 2
Half Baths 1
HOA Y/N false
Year Built 2019
Annual Tax Amount $7,938
Tax Year 2023
Lot Size 2.750 Acres
Acres 2.75
Property Description
Built in 2019, this 4 bed, 2.5 bath, 2 car garage, and over 2000 sf colonial with 2.75 acres and plenty of privacy. First floor has an open concept with a gas fireplace. The kitchen features granite countertops, SS appliances, and beautiful white cabinets! There is also a separate formal dining room, half bath and laundry area. On the 2nd floor you will find 4 bedrooms, including a spacious primary suite complete w/primary bath & walk in closet. ADT security on windows and doors on the first floor w 3 exterior cameras. Sellers also installed a 4 zone sprinkler system with the latest technology-can operate from a phone. Other features: sliders to deck, unfinished basement. Conveniently located close to shopping, entertainment, highways and the NH border! Open houses: Sat and Sun 11-12:30, 20th and 21st. Offer deadline: Monday 5/22 at 3:00. See offer instructions.
Location
State MA
County Middlesex
Zoning R1
Direction Route 3A (Frost Rd) to Lakeview Ave
Rooms
Basement Full
Primary Bedroom Level Second
Dining Room Flooring - Wood, Deck - Exterior, Lighting - Pendant
Kitchen Flooring - Wood, Dining Area, Countertops - Stone/Granite/Solid, Kitchen Island, Breakfast Bar / Nook, Deck - Exterior, Exterior Access, Recessed Lighting, Stainless Steel Appliances
Interior
Heating Forced Air, Propane
Cooling Central Air
Fireplaces Number 1
Fireplaces Type Living Room
Appliance Range, Dishwasher, Microwave, Utility Connections for Gas Range, Utility Connections for Gas Dryer
Laundry First Floor, Washer Hookup
Exterior
Garage Spaces 2.0
Community Features Public Transportation, Shopping, Walk/Jog Trails, Golf, Highway Access
Utilities Available for Gas Range, for Gas Dryer, Washer Hookup
Roof Type Shingle
Total Parking Spaces 4
Garage Yes
Building
Lot Description Wooded
Foundation Concrete Perimeter
Sewer Public Sewer
Water Public
Schools
Elementary Schools Tes
Middle Schools Tms
High Schools Ths
Others
Senior Community false
Read Less
Want to know what your home might be worth? Contact us for a FREE valuation!

Our team is ready to help you sell your home for the highest possible price ASAP
Bought with Darshna Patel • RE/MAX Triumph Realty
GET MORE INFORMATION





