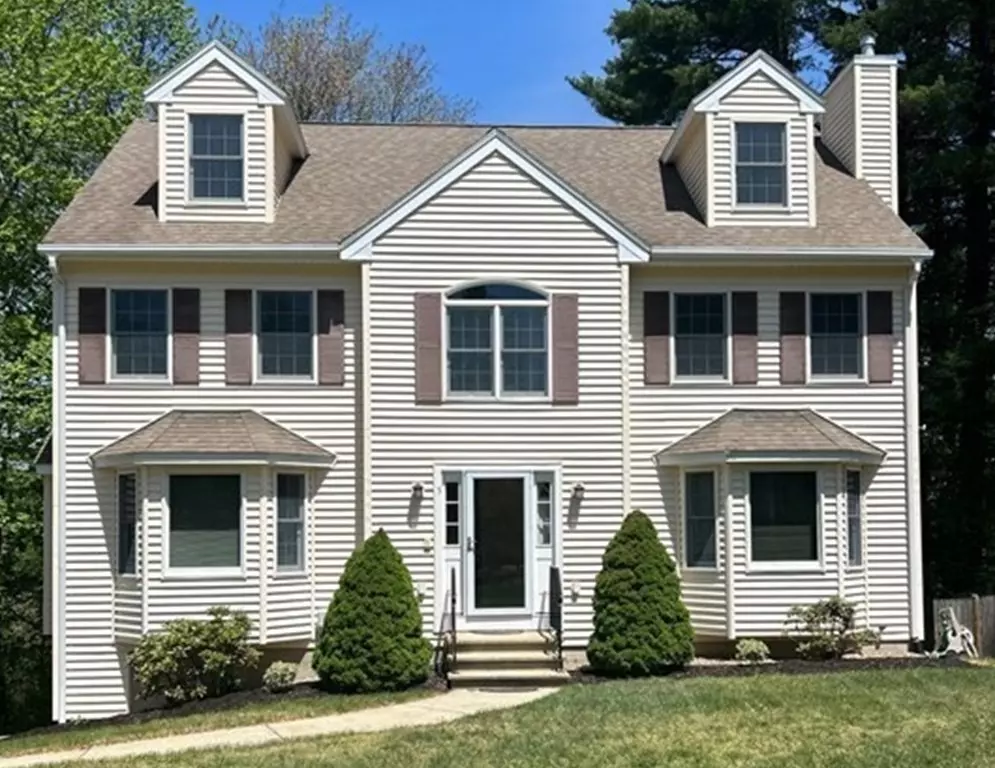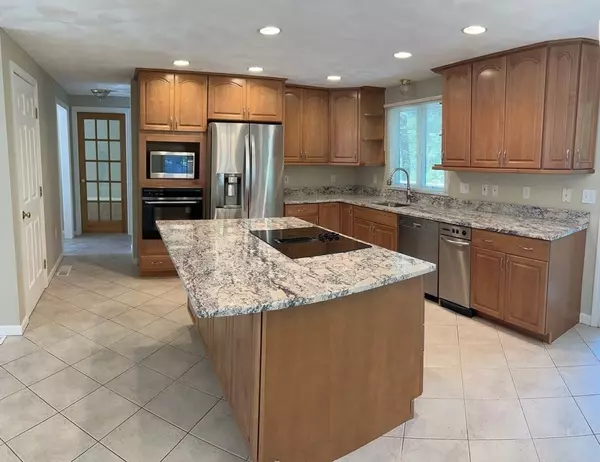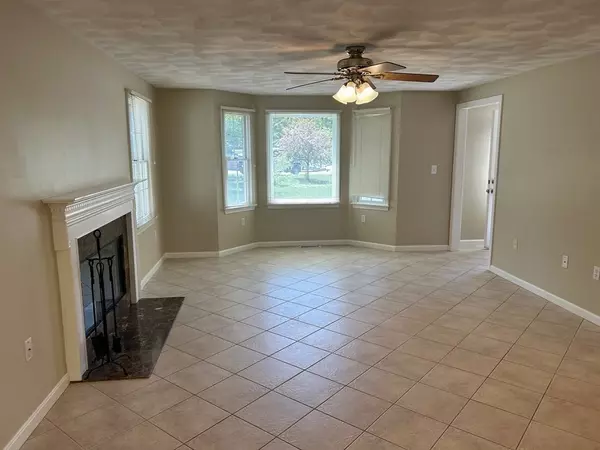$920,000
$979,999
6.1%For more information regarding the value of a property, please contact us for a free consultation.
5 Foley Farm Rd Wilmington, MA 01887
4 Beds
2.5 Baths
2,986 SqFt
Key Details
Sold Price $920,000
Property Type Single Family Home
Sub Type Single Family Residence
Listing Status Sold
Purchase Type For Sale
Square Footage 2,986 sqft
Price per Sqft $308
MLS Listing ID 73113231
Sold Date 08/10/23
Style Colonial
Bedrooms 4
Full Baths 2
Half Baths 1
HOA Y/N false
Year Built 2003
Annual Tax Amount $9,071
Tax Year 2022
Lot Size 1.090 Acres
Acres 1.09
Property Description
Welcome to this lovely conveniently located 4 bedroom, 2.5 bathroom colonial in a quiet cul-de-sac! Main level features eat-in kitchen with newly installed granite countertops, living and dining rooms each with their own fireplace (wood and gas). Second floor includes master bedroom with a fireplace, master bath and walk-in closet. A separate full bath is on the second floor along with a laundry area. 3 more bedrooms are on the second level with new wall to wall carpeting and access to a newly renovated bonus rooms on the 3rd floor that can be used as additional bedrooms or a family room.
Location
State MA
County Middlesex
Zoning 1
Direction Off Rte 93. Located in quiet cul-de-sac neighborhood
Rooms
Basement Full, Walk-Out Access, Garage Access, Concrete, Unfinished
Primary Bedroom Level Second
Kitchen Countertops - Stone/Granite/Solid, Kitchen Island
Interior
Interior Features Closet, Office, Bonus Room
Heating Forced Air, Natural Gas
Cooling Central Air
Flooring Wood, Tile, Carpet, Flooring - Wall to Wall Carpet
Fireplaces Number 3
Fireplaces Type Dining Room, Living Room, Master Bedroom
Appliance Range, Dishwasher, Trash Compactor, Microwave, Refrigerator, Washer, Dryer, Gas Water Heater, Utility Connections for Electric Range
Laundry Second Floor
Exterior
Garage Spaces 2.0
Utilities Available for Electric Range
Roof Type Shingle
Total Parking Spaces 4
Garage Yes
Building
Lot Description Cul-De-Sac, Wooded
Foundation Concrete Perimeter
Sewer Private Sewer
Water Public
Architectural Style Colonial
Others
Senior Community false
Read Less
Want to know what your home might be worth? Contact us for a FREE valuation!

Our team is ready to help you sell your home for the highest possible price ASAP
Bought with Denman Drapkin Group • Compass
GET MORE INFORMATION





