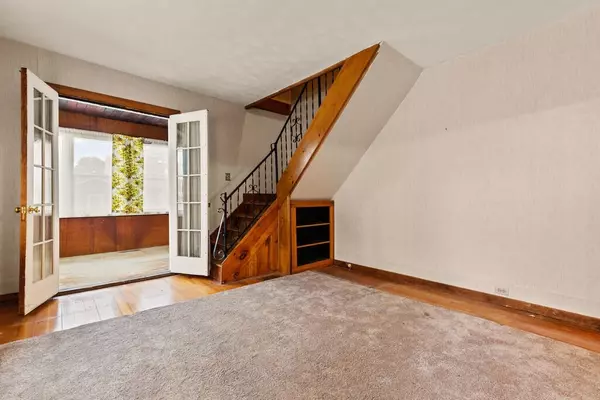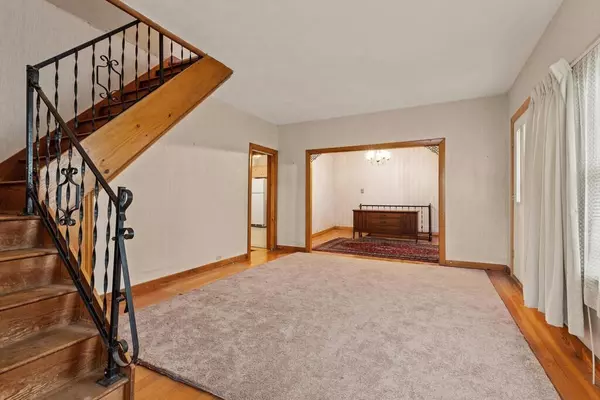$520,000
$545,000
4.6%For more information regarding the value of a property, please contact us for a free consultation.
44 Idlewell Blvd Weymouth, MA 02188
4 Beds
2 Baths
1,248 SqFt
Key Details
Sold Price $520,000
Property Type Single Family Home
Sub Type Single Family Residence
Listing Status Sold
Purchase Type For Sale
Square Footage 1,248 sqft
Price per Sqft $416
Subdivision Idlewell
MLS Listing ID 73121326
Sold Date 08/14/23
Style Colonial, Cape
Bedrooms 4
Full Baths 2
HOA Y/N true
Year Built 1926
Annual Tax Amount $4,765
Tax Year 2023
Lot Size 7,405 Sqft
Acres 0.17
Property Description
OPEN HOUSE, Sat, 6/24 11:30-12:30* Homes in Idlewell don't come on the market very often! This waterview, 4 bedroom, 2 full bath home has been loved by the same family for over 64 years and is ready for its next owner! Situated on a corner lot and featuring an oversized garage, 2 separate driveways, a spacious yard for entertaining with a custom raised patio to watch the most gorgeous sunsets over the water. On the first floor, you'll find a VERY large living room w hardwood floors, a front to back heated sunroom with windows all around, a modest sized bedroom, full bath, and kitchen/laundry room. The second floors has 2 additional bedrooms, plus the primary bedroom with a private full bath. The basement is partially finished, offering a workshop area on the utility side. The neighborhood is very established, and offers community events throughout the year. There is a neighborhood beach with a boat ramp, as well as Newell Park and a walking path to the commuter rail.
Location
State MA
County Norfolk
Zoning R-3
Direction Commercial to Idlewell St follow through to Idlewell Blvd.
Rooms
Basement Full, Partially Finished, Interior Entry, Bulkhead, Concrete
Primary Bedroom Level Second
Dining Room Flooring - Hardwood, Lighting - Overhead
Kitchen Flooring - Laminate, Dining Area, Exterior Access
Interior
Interior Features Sun Room
Heating Forced Air, Natural Gas
Cooling None
Flooring Tile, Vinyl, Carpet, Hardwood, Flooring - Wall to Wall Carpet
Appliance Range, Microwave, Refrigerator, Utility Connections for Gas Range
Laundry Main Level, Exterior Access, First Floor
Exterior
Exterior Feature Rain Gutters
Garage Spaces 1.0
Fence Fenced/Enclosed, Fenced
Community Features Public Transportation, Park, Conservation Area, House of Worship, Private School, Public School, T-Station
Utilities Available for Gas Range
Waterfront Description Beach Front, Beach Access, Walk to, 0 to 1/10 Mile To Beach, Beach Ownership(Association)
View Y/N Yes
View Scenic View(s)
Roof Type Shingle
Total Parking Spaces 4
Garage Yes
Building
Lot Description Corner Lot, Gentle Sloping
Foundation Other
Sewer Public Sewer
Water Public
Architectural Style Colonial, Cape
Others
Senior Community false
Acceptable Financing Contract
Listing Terms Contract
Read Less
Want to know what your home might be worth? Contact us for a FREE valuation!

Our team is ready to help you sell your home for the highest possible price ASAP
Bought with Kim Davis • Keller Williams Realty
GET MORE INFORMATION





