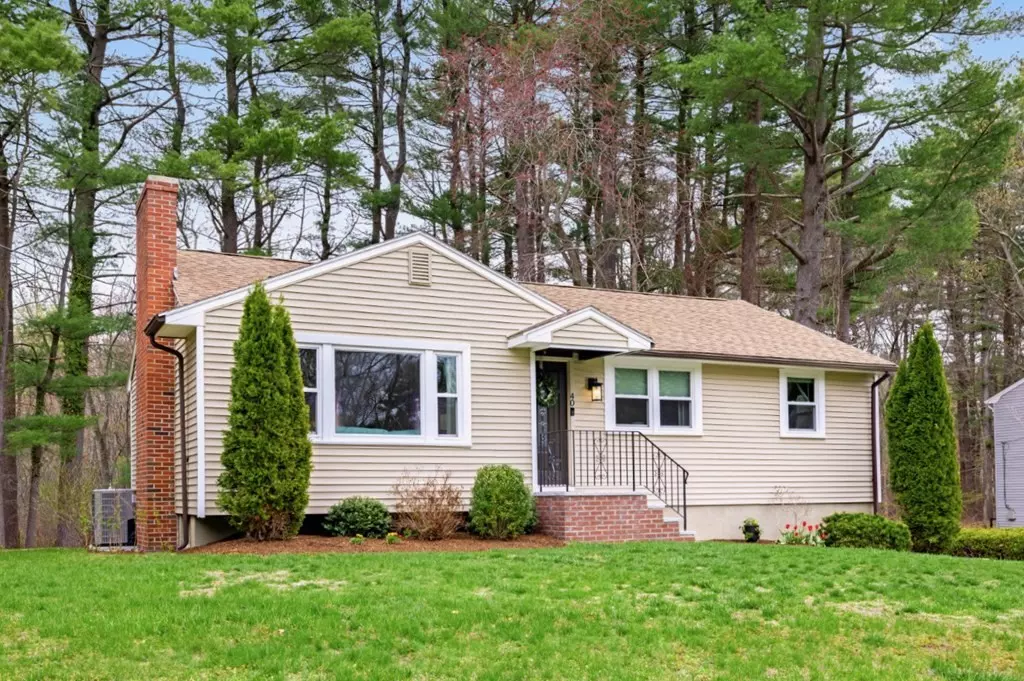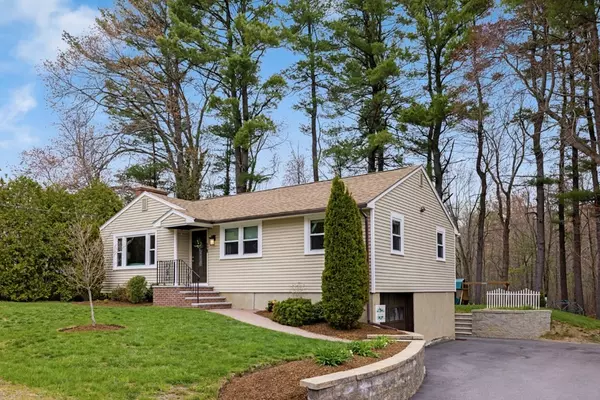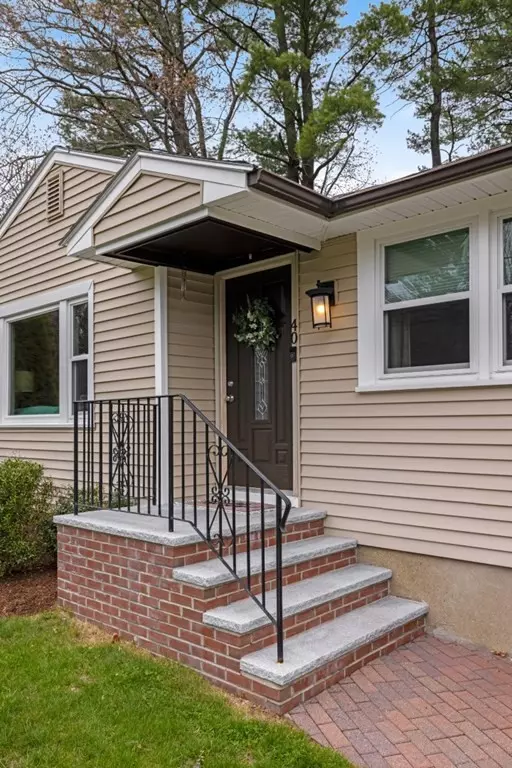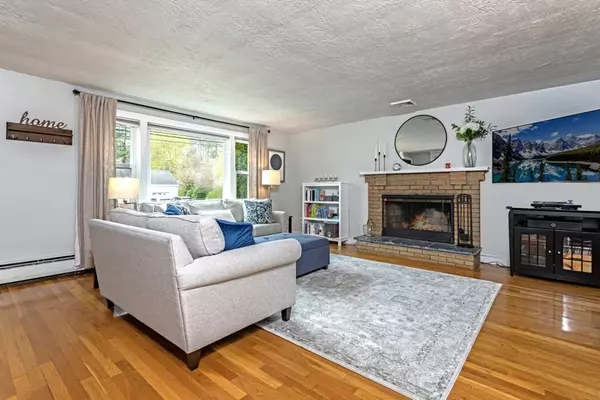$635,000
$529,900
19.8%For more information regarding the value of a property, please contact us for a free consultation.
40 Lawrence St Wilmington, MA 01887
3 Beds
1 Bath
1,432 SqFt
Key Details
Sold Price $635,000
Property Type Single Family Home
Sub Type Single Family Residence
Listing Status Sold
Purchase Type For Sale
Square Footage 1,432 sqft
Price per Sqft $443
MLS Listing ID 73106974
Sold Date 08/11/23
Style Ranch
Bedrooms 3
Full Baths 1
HOA Y/N false
Year Built 1956
Annual Tax Amount $6,411
Tax Year 2023
Lot Size 0.620 Acres
Acres 0.62
Property Description
Run, don't walk! to see this picture perfect ranch! Major renovation done in 2014, included a new septic system, roof, windows, and siding. The current owners have since added central air conditioning, NEST thermostat, new granite front steps, and a new driveway. Features include a large welcoming living room, wood burning fireplace, hardwood floors throughout, updated kitchen and bath with granite countertops and stainless steel appliances. Plus a finished room in the lower level, perfect as a family room, play room or a home office with a walk-out to the rear of the property. Large 16ft x 12ft deck overlooks the private back yard. Situated in a desirable residential neighborhood on over half an acre of land, this fine property is a convenient distance to I 93 (2.1 miles) and the Wilmington commuter rail (0.6 miles). Subject to the Sellers finding suitable housing. Open house 1:00 to 3:00 Saturday, May 6 and Sunday, May 7. Offers due Tuesday, May 9 at 2:00 PM
Location
State MA
County Middlesex
Zoning Res.10, 20
Direction Middlesex Ave. to Glen Rd. to Lawrence St.
Rooms
Family Room Flooring - Vinyl, Window(s) - Picture, Exterior Access
Basement Full, Partially Finished, Walk-Out Access, Interior Entry, Garage Access, Concrete
Primary Bedroom Level First
Dining Room Flooring - Hardwood
Kitchen Flooring - Hardwood, Countertops - Stone/Granite/Solid, Breakfast Bar / Nook, Exterior Access, Stainless Steel Appliances
Interior
Heating Baseboard, Oil
Cooling Central Air
Flooring Tile, Vinyl, Hardwood
Fireplaces Number 1
Fireplaces Type Living Room
Appliance Range, Dishwasher, Microwave, Refrigerator, Oil Water Heater, Tank Water Heater, Utility Connections for Electric Range, Utility Connections for Electric Dryer
Laundry Electric Dryer Hookup, Washer Hookup, In Basement
Exterior
Exterior Feature Rain Gutters
Garage Spaces 1.0
Community Features Public Transportation, Shopping, Park
Utilities Available for Electric Range, for Electric Dryer, Washer Hookup
Roof Type Shingle
Total Parking Spaces 4
Garage Yes
Building
Foundation Block
Sewer Private Sewer
Water Public
Others
Senior Community false
Acceptable Financing Contract
Listing Terms Contract
Read Less
Want to know what your home might be worth? Contact us for a FREE valuation!

Our team is ready to help you sell your home for the highest possible price ASAP
Bought with John Dolan • Elevated Realty, LLC
GET MORE INFORMATION





