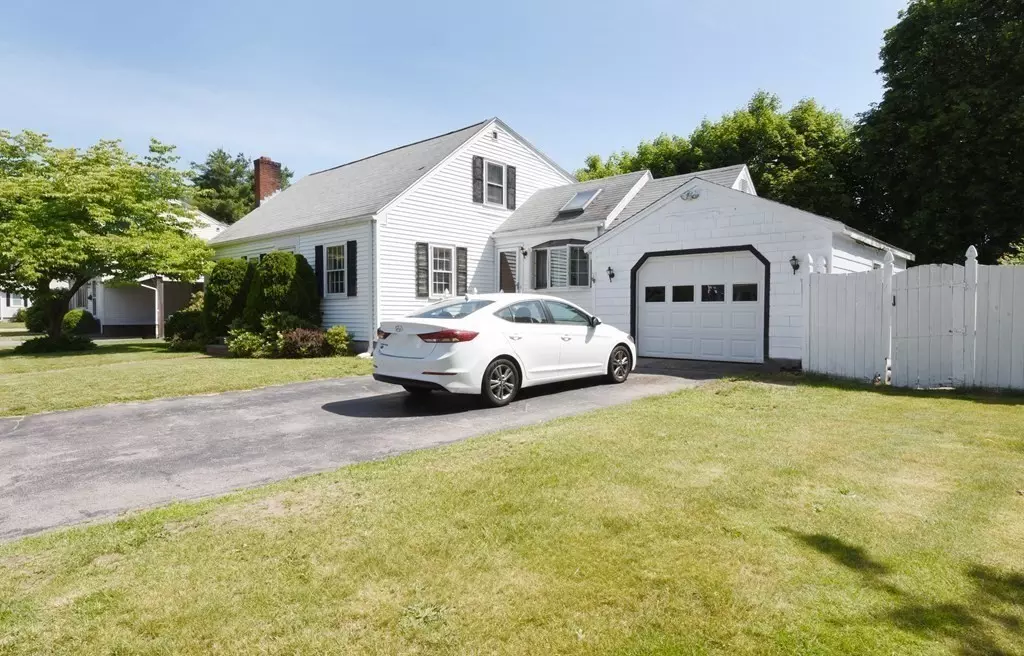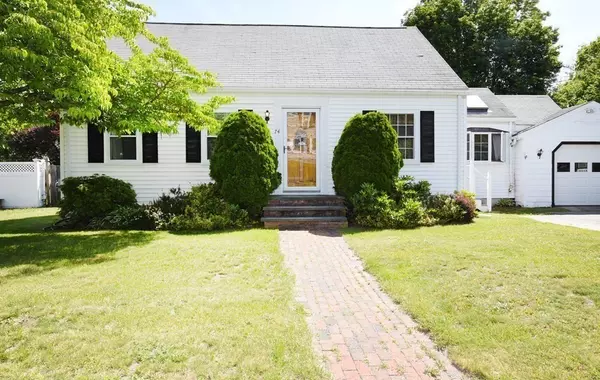$447,000
$499,900
10.6%For more information regarding the value of a property, please contact us for a free consultation.
74 Moncrief Road Rockland, MA 02370
4 Beds
1.5 Baths
1,588 SqFt
Key Details
Sold Price $447,000
Property Type Single Family Home
Sub Type Single Family Residence
Listing Status Sold
Purchase Type For Sale
Square Footage 1,588 sqft
Price per Sqft $281
Subdivision Wyman Fields
MLS Listing ID 73128374
Sold Date 08/10/23
Style Cape
Bedrooms 4
Full Baths 1
Half Baths 1
HOA Y/N false
Year Built 1950
Annual Tax Amount $6,750
Tax Year 2023
Lot Size 8,712 Sqft
Acres 0.2
Property Description
Eight room Cape with a beautiful, large, fenced- in backyard. Located in a well established family neighborhood. Spacious house with so much potential. Family room off the kitchen with two skylights and slider to one of the decks. This room overlooks the beautiful, level, private and fenced in back yard. Both rooms have lots of recessed lighting! Some TLC needed. Hardwood floors throughout the first floor. One of the 4 bedrooms is on the 1st floor. Great location with easy commute to Boston and Cape Cod. Minutes to the new Hanover Crossing featuring shopping, restaurants and Showcase Cinema de Lux. Medical facilities, churches and Rocklands brand new Phelps Middle School. Rockland Golf Course (public) and the Harmon Golf (private). Nearby are two commuter rail services, Abington or Weymouth. Quick closing is very possible!
Location
State MA
County Plymouth
Zoning res
Direction Market St. to Levin Rd. to Moncrief Road
Rooms
Family Room Skylight, Ceiling Fan(s), Flooring - Hardwood, Window(s) - Bay/Bow/Box
Basement Full, Bulkhead, Sump Pump, Unfinished
Primary Bedroom Level Second
Dining Room Flooring - Hardwood
Kitchen Countertops - Stone/Granite/Solid, Kitchen Island
Interior
Heating Forced Air
Cooling Central Air
Flooring Tile, Carpet, Hardwood
Fireplaces Number 1
Fireplaces Type Dining Room, Living Room
Appliance Dishwasher, Microwave, Utility Connections for Electric Range, Utility Connections for Electric Dryer
Laundry In Basement, Washer Hookup
Exterior
Garage Spaces 1.0
Fence Fenced
Community Features Shopping, Golf, T-Station
Utilities Available for Electric Range, for Electric Dryer, Washer Hookup
Roof Type Shingle
Total Parking Spaces 3
Garage Yes
Building
Lot Description Cleared, Level
Foundation Concrete Perimeter
Sewer Public Sewer
Water Public
Architectural Style Cape
Schools
Elementary Schools Phelps
Middle Schools John Rogers
High Schools Rockland High
Others
Senior Community false
Read Less
Want to know what your home might be worth? Contact us for a FREE valuation!

Our team is ready to help you sell your home for the highest possible price ASAP
Bought with Thomas Smith • Keller Williams Realty
GET MORE INFORMATION





