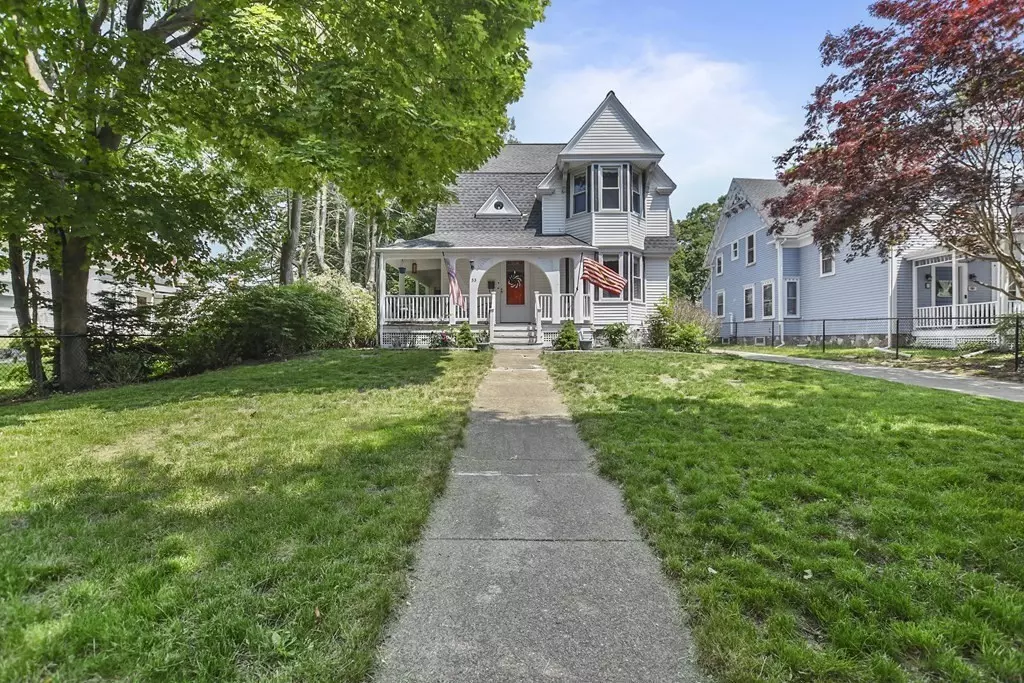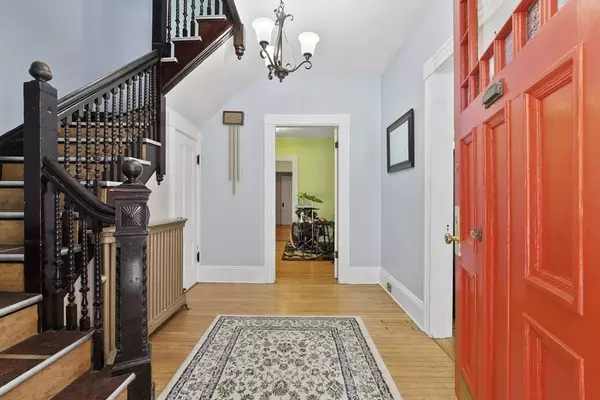$550,000
$579,900
5.2%For more information regarding the value of a property, please contact us for a free consultation.
53 Franklin Avenue Rockland, MA 02370
4 Beds
2 Baths
2,248 SqFt
Key Details
Sold Price $550,000
Property Type Single Family Home
Sub Type Single Family Residence
Listing Status Sold
Purchase Type For Sale
Square Footage 2,248 sqft
Price per Sqft $244
MLS Listing ID 73119019
Sold Date 08/10/23
Style Victorian
Bedrooms 4
Full Baths 2
HOA Y/N false
Year Built 1883
Annual Tax Amount $7,689
Tax Year 2023
Lot Size 0.280 Acres
Acres 0.28
Property Description
Step into the charm and elegance of a bygone era with this beautiful Victorian home. Situated on a quiet street, this stunning residence offers a perfect blend of timeless architectural details and modern amenities. Enter in through a covered wrap-around composite deck to your glorious sun lit living room with a bay window, pass through the pocket doors to the dining room featuring custom built-ins with a wood burning fireplace just waiting for friends and guests for you to entertain. Ample space on the first floor allows for a pantry, an office, a work out space or anything you can dream of. The upstairs features 4 bedrooms & another full bath. This home is a true gem for those seeking classic beauty and comfort. Don't miss the opportunity to make this restored Victorian home your own. With its blend of timeless elegance and modern comforts, it offers a truly extraordinary living experience.
Location
State MA
County Plymouth
Zoning RESIDE
Direction Union St to School St to Franklin Ave
Rooms
Basement Interior Entry, Bulkhead, Concrete, Unfinished
Primary Bedroom Level Second
Dining Room Closet/Cabinets - Custom Built, Flooring - Hardwood, Window(s) - Bay/Bow/Box
Kitchen Closet, Flooring - Vinyl, Countertops - Stone/Granite/Solid, Kitchen Island, Exterior Access, Stainless Steel Appliances, Gas Stove
Interior
Interior Features Cable Hookup, Office, Other
Heating Baseboard, Hot Water, Natural Gas
Cooling Window Unit(s), None
Flooring Tile, Vinyl, Hardwood, Flooring - Hardwood, Flooring - Wall to Wall Carpet
Fireplaces Number 1
Fireplaces Type Dining Room
Appliance Range, Dishwasher, Disposal, Microwave, Countertop Range, Washer, Dryer, Gas Water Heater, Tank Water Heater, Utility Connections for Gas Range
Laundry Flooring - Stone/Ceramic Tile, Electric Dryer Hookup, Washer Hookup, First Floor
Exterior
Exterior Feature Rain Gutters, Garden, Other
Garage Spaces 1.0
Fence Fenced
Community Features Park, Golf, Conservation Area, Highway Access, Public School
Utilities Available for Gas Range
Roof Type Shingle
Total Parking Spaces 6
Garage Yes
Building
Foundation Stone, Brick/Mortar
Sewer Public Sewer
Water Public
Architectural Style Victorian
Others
Senior Community false
Read Less
Want to know what your home might be worth? Contact us for a FREE valuation!

Our team is ready to help you sell your home for the highest possible price ASAP
Bought with The Douglas-Perrone Team • RE/MAX Platinum
GET MORE INFORMATION





