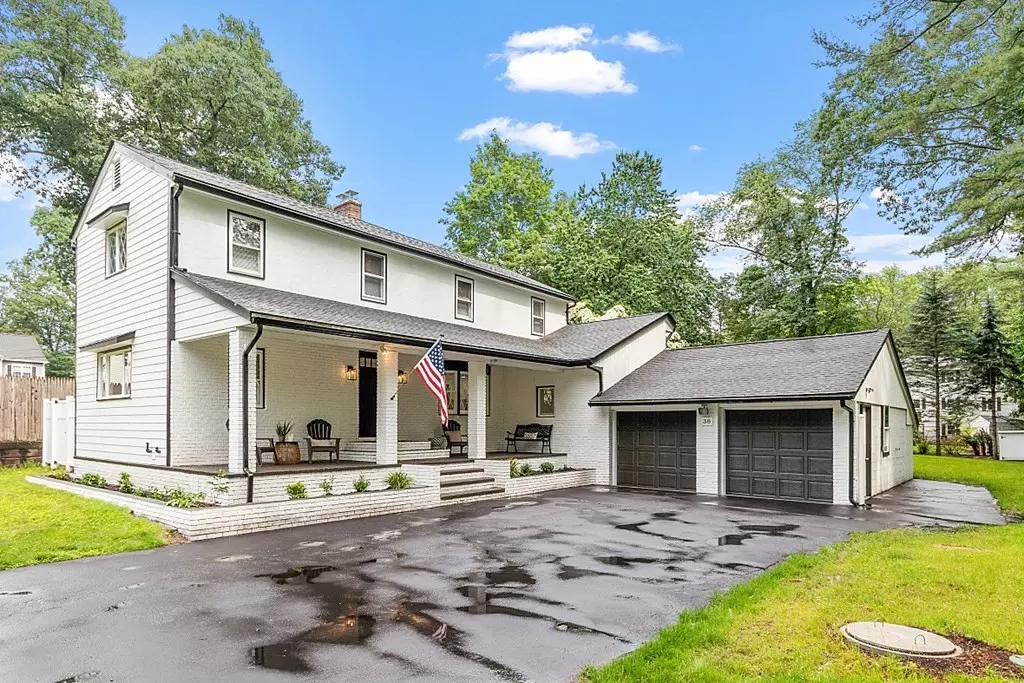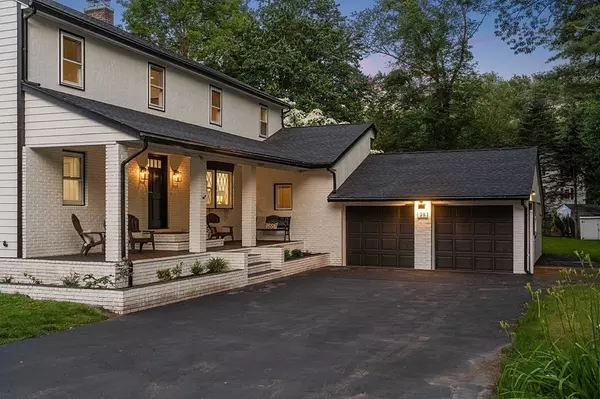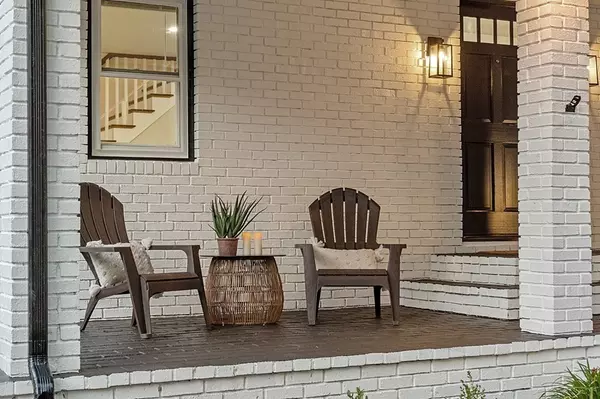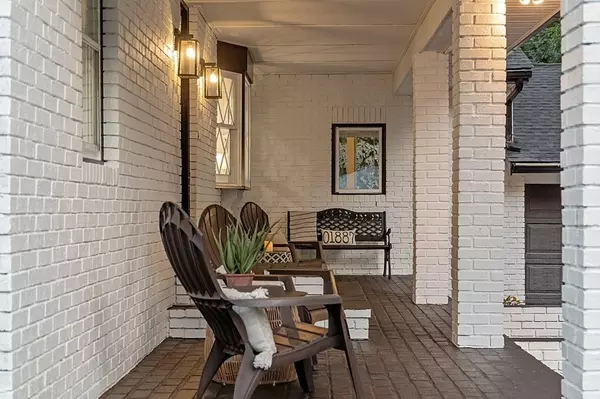$780,000
$749,900
4.0%For more information regarding the value of a property, please contact us for a free consultation.
38 Marion Street Wilmington, MA 01887
3 Beds
2 Baths
1,728 SqFt
Key Details
Sold Price $780,000
Property Type Single Family Home
Sub Type Single Family Residence
Listing Status Sold
Purchase Type For Sale
Square Footage 1,728 sqft
Price per Sqft $451
MLS Listing ID 73130708
Sold Date 08/09/23
Style Colonial
Bedrooms 3
Full Baths 2
HOA Y/N false
Year Built 1945
Annual Tax Amount $6,479
Tax Year 2023
Lot Size 0.300 Acres
Acres 0.3
Property Description
OPEN HOUSE SUNDAY 7/2 @ 12PM! Beautifully renovated custom colonial style home with a front porch beckoning "y'all come" inside and enjoy the open concept, modern and comfortable lifestyle this special home has to offer. Fresh and light bamboo flooring throughout, fully applianced stainless kitchen with timeless white shaker cabinets and quartz waterfall counters, marble baths, two sliders leading onto the expansive deck overlooking the large & private backyard, the mudroom of your dreams leading to the 2 CAR GARAGE.NEW heating,Central A/C,septic system,200 AMP electrical & roof! Three good sized bedrooms with custom built-ins, lighted closets and primary with private access to bathroom. Full unfinished basement offering abundant storage or expansion possibilities, large driveway, exterior shed. Last but not least, how 'bout that Dogwood tree providing a beautiful canopy of shade over the deck and stunning views from the entire first floor of this fabulous home!
Location
State MA
County Middlesex
Zoning RES
Direction Rt 62 AKA Burlington Ave left onto Chestnut immediate right onto Marion
Rooms
Basement Full, Walk-Out Access, Interior Entry, Sump Pump, Concrete, Unfinished
Primary Bedroom Level Second
Dining Room Flooring - Hardwood, Window(s) - Bay/Bow/Box, Cable Hookup, Open Floorplan, Recessed Lighting, Remodeled, Lighting - Overhead
Kitchen Flooring - Hardwood, Dining Area, Balcony - Exterior, Countertops - Stone/Granite/Solid, Countertops - Upgraded, Kitchen Island, Breakfast Bar / Nook, Cabinets - Upgraded, Deck - Exterior, Exterior Access, Open Floorplan, Recessed Lighting, Remodeled, Slider, Stainless Steel Appliances, Lighting - Overhead, Breezeway
Interior
Interior Features Vaulted Ceiling(s), Closet/Cabinets - Custom Built, Lighting - Pendant, Lighting - Overhead, Mud Room, Internet Available - Unknown
Heating Forced Air, Oil
Cooling Central Air
Flooring Tile, Bamboo, Flooring - Hardwood
Appliance Range, Dishwasher, Microwave, Refrigerator, Washer, Dryer, Tank Water Heater, Utility Connections for Electric Range, Utility Connections for Electric Oven, Utility Connections for Electric Dryer
Laundry In Basement, Washer Hookup
Exterior
Exterior Feature Balcony / Deck, Rain Gutters, Storage
Garage Spaces 2.0
Community Features Public Transportation, Shopping, Tennis Court(s), Conservation Area, Highway Access, House of Worship, Public School
Utilities Available for Electric Range, for Electric Oven, for Electric Dryer, Washer Hookup
Roof Type Shingle
Total Parking Spaces 6
Garage Yes
Building
Foundation Block
Sewer Private Sewer
Water Public
Schools
Elementary Schools Shawsheen/West
Middle Schools Wms
High Schools Whs/Shaw Tech
Others
Senior Community false
Read Less
Want to know what your home might be worth? Contact us for a FREE valuation!

Our team is ready to help you sell your home for the highest possible price ASAP
Bought with Christina Dinardi • Keller Williams Realty Boston-Metro | Back Bay
GET MORE INFORMATION





