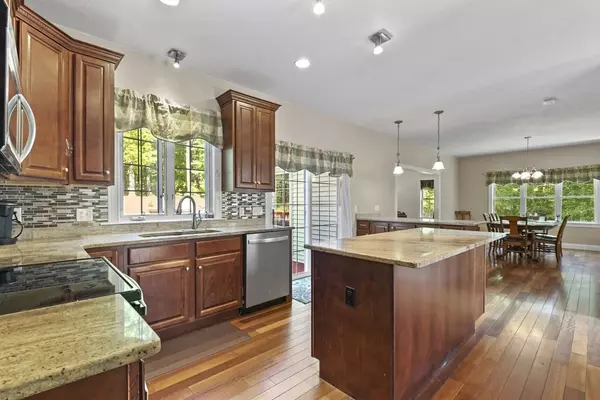$677,500
$695,000
2.5%For more information regarding the value of a property, please contact us for a free consultation.
104 E Baylies Road Charlton, MA 01507
4 Beds
2.5 Baths
3,040 SqFt
Key Details
Sold Price $677,500
Property Type Single Family Home
Sub Type Single Family Residence
Listing Status Sold
Purchase Type For Sale
Square Footage 3,040 sqft
Price per Sqft $222
MLS Listing ID 73117806
Sold Date 08/08/23
Style Colonial
Bedrooms 4
Full Baths 2
Half Baths 1
HOA Y/N false
Year Built 2006
Annual Tax Amount $6,377
Tax Year 2023
Lot Size 5.660 Acres
Acres 5.66
Property Description
Welcome to this stunning 4-bedrm Colonial nestled on a serene 5+ acre lot. The moment you enter, you'll be captivated by the inviting atmosphere. The heart of this home is the expansive kitchen, a cook's dream come true with multiple countertops & ample storage space - combines style & functionality. Off the kitchen is the dining rm & a fireplaced family rm, w/ vaulted ceilings that create an open & airy ambiance - where you can enjoy a cozy evening by the warm glow of the fireplace. The master suite is a luxurious retreat for rest w/ a full bath, double vanities & a walk-in closet for your wardrobe & accessories. Outside, the expansive yard spans over 5 acres including a newly paved 1000ft driveway verity of fruit trees, providing a tranquil oasis where you can take a refreshing dip in the above ground pool or indulge in the ultimate relaxation w/ the convenience of an outdoor shower, walk out basement. Enjoy the peaceful surroundings while creating lasting memories!
Location
State MA
County Worcester
Zoning A
Direction Rt 31 (Dresser Hill Rd) to E Baylies Rd
Rooms
Family Room Cathedral Ceiling(s), Ceiling Fan(s), Flooring - Wall to Wall Carpet, Cable Hookup, Deck - Exterior, Recessed Lighting, Slider
Basement Full, Partially Finished, Walk-Out Access, Interior Entry, Concrete
Primary Bedroom Level Second
Dining Room Flooring - Hardwood, Chair Rail
Kitchen Flooring - Hardwood, Dining Area, Kitchen Island, Breakfast Bar / Nook, Deck - Exterior, Recessed Lighting, Stainless Steel Appliances
Interior
Heating Forced Air, Oil
Cooling Central Air
Flooring Tile, Carpet, Hardwood
Fireplaces Number 1
Fireplaces Type Family Room
Appliance Tank Water Heater, Utility Connections for Electric Dryer
Laundry Electric Dryer Hookup, Washer Hookup
Exterior
Exterior Feature Rain Gutters, Storage, Outdoor Shower
Garage Spaces 2.0
Pool Above Ground
Community Features Shopping, Walk/Jog Trails, Public School
Utilities Available for Electric Dryer, Washer Hookup
Roof Type Shingle
Total Parking Spaces 15
Garage Yes
Private Pool true
Building
Lot Description Cleared, Level
Foundation Concrete Perimeter
Sewer Private Sewer
Water Private
Architectural Style Colonial
Others
Senior Community false
Read Less
Want to know what your home might be worth? Contact us for a FREE valuation!

Our team is ready to help you sell your home for the highest possible price ASAP
Bought with Judley Sanon • Lamacchia Realty, Inc.
GET MORE INFORMATION





