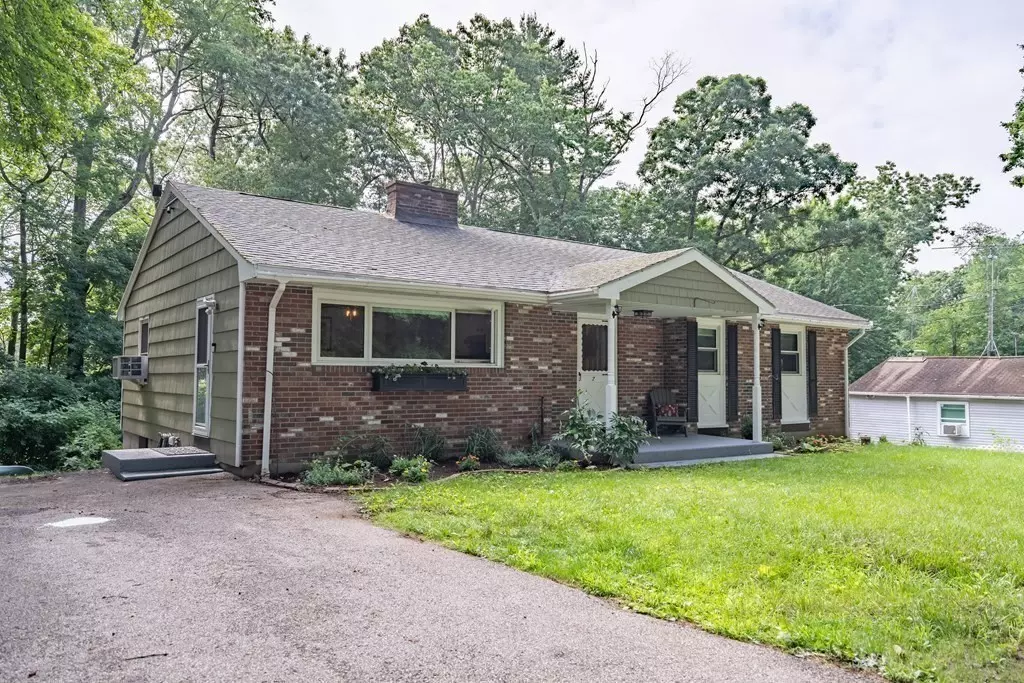$389,900
$389,900
For more information regarding the value of a property, please contact us for a free consultation.
70 Osgood Rd Charlton, MA 01507
2 Beds
2 Baths
2,731 SqFt
Key Details
Sold Price $389,900
Property Type Single Family Home
Sub Type Single Family Residence
Listing Status Sold
Purchase Type For Sale
Square Footage 2,731 sqft
Price per Sqft $142
MLS Listing ID 73130997
Sold Date 08/04/23
Style Ranch
Bedrooms 2
Full Baths 2
HOA Fees $2/ann
HOA Y/N true
Year Built 1970
Annual Tax Amount $3,585
Tax Year 2023
Lot Size 0.330 Acres
Acres 0.33
Property Description
Don't miss this wonderful home poised on a nice lot with beach access to Glen Echo! You will love the spacious rooms & location! Lot's of updates inside include a new kitchen & 2 baths, updated flooring throughout and a BIG BONUS, finished,walkout lower level with 2 large rooms(1 w/kitchenette)& bath that would be perfect for extended family OR entertaining! It's above grade and walks out to the backyard! Great for inlaws too! Modern,updated kitchen features granite countertops, freshly painted cabinetry and new flooring. Each floor has a fireplace and the livingroom has a pellet stove to warm up the house in a hurry! The outside space has just enough room to roam and also features an above ground pool & plenty of area for gardens! Convenient and quick access to major routes(MA pike less than 15 minutes), shopping, restaurants,schools.Glen Echo is a short walk and has great swimming, boating,fishing & relaxing! Ideal house to share with a relative! A home that will suit many needs!
Location
State MA
County Worcester
Zoning R40
Direction Off Brookfield Rd
Rooms
Family Room Bathroom - Full, Flooring - Wall to Wall Carpet, Exterior Access
Basement Full, Finished, Walk-Out Access, Interior Entry
Primary Bedroom Level First
Kitchen Countertops - Stone/Granite/Solid, Exterior Access, Open Floorplan, Remodeled, Stainless Steel Appliances
Interior
Interior Features Wet bar, Slider, Media Room
Heating Baseboard, Oil
Cooling None
Flooring Carpet, Laminate, Flooring - Wall to Wall Carpet
Fireplaces Number 2
Fireplaces Type Family Room, Living Room
Appliance Range, Dishwasher, Refrigerator, Washer, Dryer, Oil Water Heater, Utility Connections for Electric Range, Utility Connections for Electric Oven, Utility Connections for Electric Dryer
Laundry In Basement, Washer Hookup
Exterior
Exterior Feature Garden
Pool Above Ground
Community Features Shopping, Highway Access, House of Worship
Utilities Available for Electric Range, for Electric Oven, for Electric Dryer, Washer Hookup
Waterfront Description Beach Front, Lake/Pond, 0 to 1/10 Mile To Beach, Beach Ownership(Private)
Roof Type Shingle
Total Parking Spaces 2
Garage No
Private Pool true
Building
Lot Description Cleared
Foundation Concrete Perimeter
Sewer Public Sewer
Water Private
Architectural Style Ranch
Others
Senior Community false
Read Less
Want to know what your home might be worth? Contact us for a FREE valuation!

Our team is ready to help you sell your home for the highest possible price ASAP
Bought with Miller Real Estate Group • Century 21 North East
GET MORE INFORMATION





