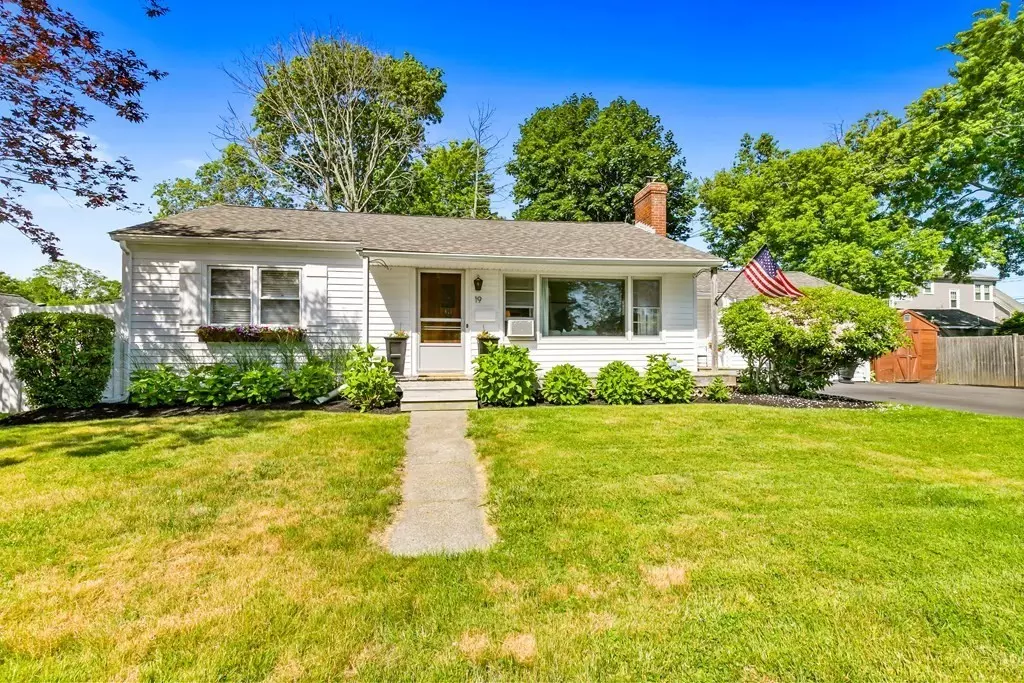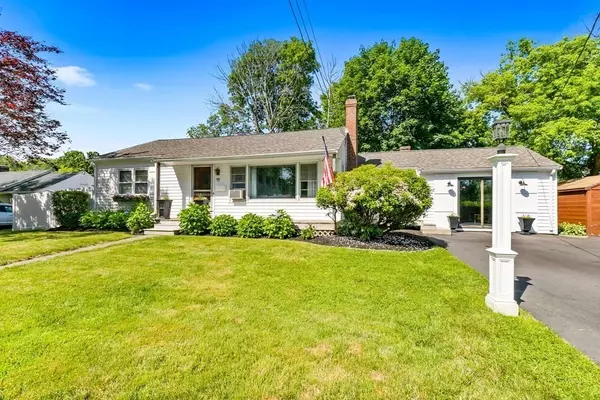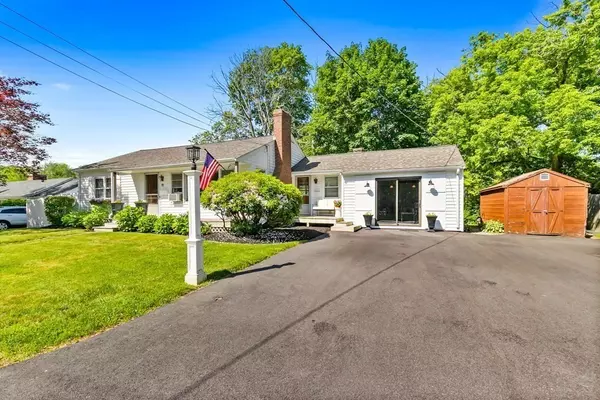$470,000
$429,900
9.3%For more information regarding the value of a property, please contact us for a free consultation.
19 Butternut Ln Rockland, MA 02370
2 Beds
1 Bath
1,272 SqFt
Key Details
Sold Price $470,000
Property Type Single Family Home
Sub Type Single Family Residence
Listing Status Sold
Purchase Type For Sale
Square Footage 1,272 sqft
Price per Sqft $369
MLS Listing ID 73128520
Sold Date 08/04/23
Style Ranch
Bedrooms 2
Full Baths 1
HOA Y/N false
Year Built 1950
Annual Tax Amount $5,519
Tax Year 2023
Lot Size 6,534 Sqft
Acres 0.15
Property Description
Quiet neighborhood setting with sidewalks on a dead end street close to NEW schools, highways, shopping, restaurants and town center. Well cared for, 2 bed, 1 bath Ranch that has been recently updated during current ownership. New roof, soffit and chimney repair in 2018. New porch decking and exterior paint in 2020. Interior walls painted, carpet removed and hardwoods floors refinished in 2018. Bonus room floor replaced in 2018. Kitchen cabinets refinished and new hardware 2019, new stove, microwave, and refrigerator 2019, washer/dryer 2020 and dishwasher 2023. Updated light fixtures throughout and added insulation in 2022. Updated bathroom with porcelain tile flooring, ceramic tub with glass tile surround. Large 37x12 concrete back patio area neatly fenced in with 6 ft white vinyl installed in 2020, new driveway 2022 that leads to a former garage converted to a bonus room with bar area. Still space store your yard items in the 14x8 storage shed. Walk/Ride to nearby rail trail!
Location
State MA
County Plymouth
Zoning RESIDE
Direction Market street to Butternut Lane
Rooms
Basement Partial, Crawl Space, Bulkhead
Primary Bedroom Level First
Dining Room Closet/Cabinets - Custom Built, Flooring - Laminate, Window(s) - Bay/Bow/Box, Chair Rail, Open Floorplan, Wainscoting, Lighting - Pendant
Kitchen Flooring - Laminate, Countertops - Stone/Granite/Solid, Breakfast Bar / Nook, Exterior Access, Open Floorplan, Stainless Steel Appliances, Lighting - Overhead
Interior
Interior Features Closet, Breakfast Bar / Nook, Cable Hookup, Chair Rail, Recessed Lighting, Slider, Storage, Crown Molding, Bonus Room
Heating Baseboard, Oil
Cooling Window Unit(s)
Flooring Tile, Laminate, Hardwood, Flooring - Laminate
Fireplaces Number 1
Fireplaces Type Living Room
Appliance Range, Dishwasher, Disposal, Microwave, Refrigerator, Washer, Dryer, Wine Refrigerator, Wine Cooler, Oil Water Heater, Utility Connections for Electric Range, Utility Connections for Electric Oven, Utility Connections for Electric Dryer
Laundry Flooring - Laminate, Electric Dryer Hookup, Washer Hookup, Lighting - Overhead, First Floor
Exterior
Exterior Feature Rain Gutters, Storage
Fence Fenced
Community Features Public Transportation, Shopping, Tennis Court(s), Park, Walk/Jog Trails, Golf, Medical Facility, Laundromat, Bike Path, Conservation Area, Highway Access, House of Worship, Private School, Public School, T-Station
Utilities Available for Electric Range, for Electric Oven, for Electric Dryer, Washer Hookup
Roof Type Shingle
Total Parking Spaces 2
Garage No
Building
Lot Description Level
Foundation Concrete Perimeter
Sewer Public Sewer
Water Public
Architectural Style Ranch
Schools
Elementary Schools Phelps Elem
Middle Schools Rogers Ms
High Schools Rockland Hs
Others
Senior Community false
Acceptable Financing Contract
Listing Terms Contract
Read Less
Want to know what your home might be worth? Contact us for a FREE valuation!

Our team is ready to help you sell your home for the highest possible price ASAP
Bought with Shauna Fanning • Lamacchia Realty, Inc.
GET MORE INFORMATION





