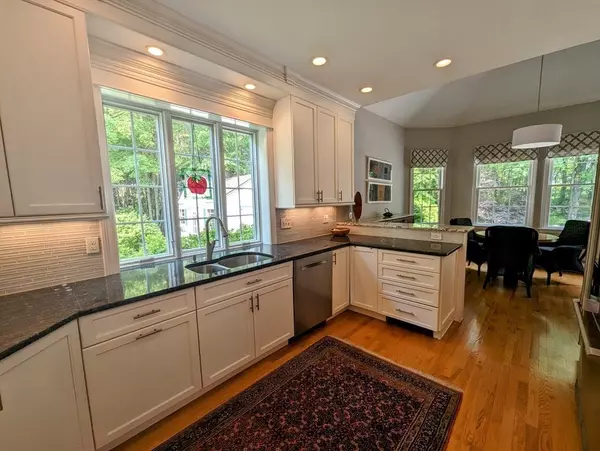$740,000
$749,900
1.3%For more information regarding the value of a property, please contact us for a free consultation.
37 Brackett Hill Charlton, MA 01507
4 Beds
3.5 Baths
3,218 SqFt
Key Details
Sold Price $740,000
Property Type Single Family Home
Sub Type Single Family Residence
Listing Status Sold
Purchase Type For Sale
Square Footage 3,218 sqft
Price per Sqft $229
Subdivision Carroll Hill
MLS Listing ID 73122871
Sold Date 08/02/23
Style Colonial
Bedrooms 4
Full Baths 3
Half Baths 1
HOA Y/N false
Year Built 2000
Annual Tax Amount $7,610
Tax Year 2023
Lot Size 1.400 Acres
Acres 1.4
Property Description
CHARLTON: Elegant & Meticulous 4 bedroom, 4 bath colonial home is perfectly set in a desirable Cul-de-sac neighborhood with view of pond across the street. Customized attention to detail and style with lighting and trim throughout. Gourmet kitchen is packed with custom cabinets & appliances. 1st floor master suite has exterior access to private deck and yard surrounded by Professional landscaping. The primary bath is huge with soaking tub, full jet tiled shower, walk-in closet and separate commode area. Lofty living room ceiling w/ 2nd fireplace has balcony outside of 3 BRS and 2 more baths on 2nd fl. High-end mechanicals highlight exceptional maintenance and care in this property. Main floor office with fireplace, french doors and custom library shelving creates a discerning retreat. To fully appreciate all that this property has to offer, it is best to view it in person. Schedule a private showing today.
Location
State MA
County Worcester
Zoning A
Direction Hammond Hill to Brackett Hill
Rooms
Basement Full, Bulkhead
Primary Bedroom Level Main, First
Dining Room Flooring - Hardwood, Open Floorplan, Wainscoting, Crown Molding
Kitchen Flooring - Hardwood, Dining Area, Countertops - Stone/Granite/Solid, Cable Hookup, High Speed Internet Hookup, Open Floorplan, Recessed Lighting, Remodeled, Stainless Steel Appliances, Wine Chiller, Peninsula
Interior
Interior Features Bathroom - Full, Bathroom - Tiled With Tub & Shower, Double Vanity, Cabinets - Upgraded, High Speed Internet Hookup, Cable Hookup, Lighting - Overhead, Bathroom, Office, Exercise Room
Heating Baseboard, Oil, Ductless, Fireplace
Cooling Ductless
Flooring Wood, Tile, Carpet, Flooring - Stone/Ceramic Tile, Flooring - Hardwood, Flooring - Wall to Wall Carpet
Fireplaces Number 2
Fireplaces Type Living Room
Appliance Range, Dishwasher, Refrigerator, Utility Connections for Electric Range, Utility Connections for Electric Dryer
Laundry Closet/Cabinets - Custom Built, Flooring - Stone/Ceramic Tile, Main Level, Cabinets - Upgraded, First Floor, Washer Hookup
Exterior
Exterior Feature Rain Gutters, Storage, Professional Landscaping, Garden
Garage Spaces 2.0
Community Features Walk/Jog Trails, Golf, Medical Facility, Conservation Area, House of Worship
Utilities Available for Electric Range, for Electric Dryer, Washer Hookup, Generator Connection
Waterfront Description Stream
Roof Type Shingle
Total Parking Spaces 6
Garage Yes
Building
Lot Description Cul-De-Sac, Corner Lot, Wooded, Level
Foundation Concrete Perimeter
Sewer Private Sewer
Water Private
Architectural Style Colonial
Schools
Elementary Schools Charlton Elem
Middle Schools Charlton Middle
Others
Senior Community false
Acceptable Financing Contract
Listing Terms Contract
Read Less
Want to know what your home might be worth? Contact us for a FREE valuation!

Our team is ready to help you sell your home for the highest possible price ASAP
Bought with Gillian Bonazoli • Coldwell Banker Realty - Worcester
GET MORE INFORMATION





