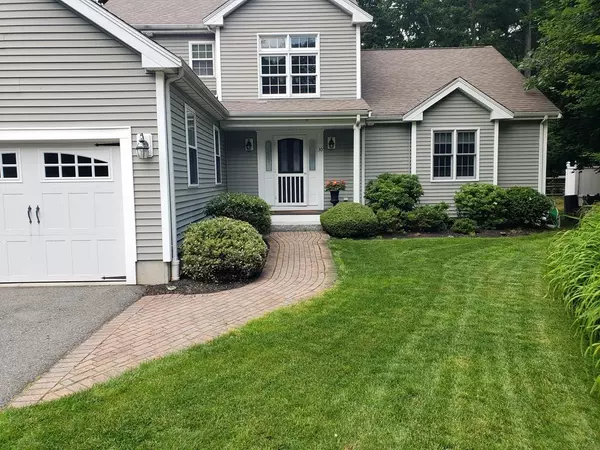$806,000
$799,900
0.8%For more information regarding the value of a property, please contact us for a free consultation.
30 Forest Rd Millis, MA 02054
4 Beds
3 Baths
2,436 SqFt
Key Details
Sold Price $806,000
Property Type Single Family Home
Sub Type Single Family Residence
Listing Status Sold
Purchase Type For Sale
Square Footage 2,436 sqft
Price per Sqft $330
MLS Listing ID 73127805
Sold Date 07/31/23
Style Colonial, Contemporary
Bedrooms 4
Full Baths 3
HOA Y/N false
Year Built 2009
Annual Tax Amount $9,164
Tax Year 2023
Lot Size 0.640 Acres
Acres 0.64
Property Description
House beautiful! Contemporary built in 2009 by a local, reputable builder. Open floor plan concept, 2 story open foyer, large rooms with hardwoods, living room with cathedral ceiling, gas fireplace, family room with French doors overlooking the backyard, huge home office that has a full bath and can be used as a 4th bedroom if curtains are added to the French doors, kitchen with gorgeous cherry cabinetry and a desk area, dining area, separate pantry closet, kitchen island, charming window seat. Main level primary bedroom with a beautiful full bath, walk in tiled shower, walk in closet. The second floor is fully carpeted and has a balcony area, 2 more bedrooms and a full bath, Walk in attic storage space on the 2nd floor and a full basement for expansion. Wheelchair elevator lift, in garage can be left or can be removed by the seller. First showings, no exceptions, at the open houses Sat 6/24 & Sun 6/25 from 1 to 2:30 PM. Please make offer good until 7 PM on Mon 6/26
Location
State MA
County Norfolk
Zoning Res
Direction Village St to Forest Rd
Rooms
Family Room Flooring - Hardwood, Balcony / Deck, French Doors
Basement Full, Interior Entry, Bulkhead, Concrete, Unfinished
Primary Bedroom Level First
Kitchen Flooring - Hardwood, Window(s) - Bay/Bow/Box, Dining Area, Pantry
Interior
Interior Features Home Office
Heating Forced Air, Propane
Cooling Central Air
Flooring Tile, Carpet, Hardwood
Fireplaces Number 1
Fireplaces Type Living Room
Appliance Range, Dishwasher, Electric Water Heater, Tank Water Heater
Laundry Flooring - Stone/Ceramic Tile, First Floor, Washer Hookup
Exterior
Exterior Feature Rain Gutters
Garage Spaces 2.0
Community Features Public Transportation, Shopping, Pool, Park, Golf, Public School
Utilities Available Washer Hookup
Roof Type Shingle
Total Parking Spaces 6
Garage Yes
Building
Lot Description Wooded, Gentle Sloping, Level
Foundation Concrete Perimeter
Sewer Private Sewer, Other
Water Public
Architectural Style Colonial, Contemporary
Schools
Elementary Schools Clyde F Brown
Middle Schools Millis Middle
High Schools Millis High
Others
Senior Community false
Read Less
Want to know what your home might be worth? Contact us for a FREE valuation!

Our team is ready to help you sell your home for the highest possible price ASAP
Bought with Scott McCluskey • Keller Williams Realty Greater Worcester
GET MORE INFORMATION





