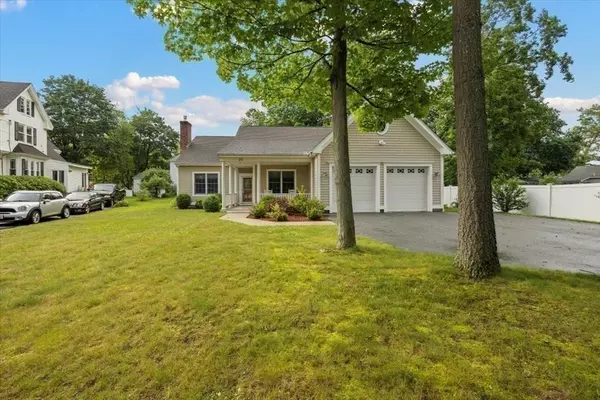$804,500
$729,900
10.2%For more information regarding the value of a property, please contact us for a free consultation.
25 Lake St Wilmington, MA 01887
3 Beds
2 Baths
1,760 SqFt
Key Details
Sold Price $804,500
Property Type Single Family Home
Sub Type Single Family Residence
Listing Status Sold
Purchase Type For Sale
Square Footage 1,760 sqft
Price per Sqft $457
MLS Listing ID 73130215
Sold Date 08/02/23
Style Ranch
Bedrooms 3
Full Baths 2
HOA Y/N false
Year Built 2007
Annual Tax Amount $7,148
Tax Year 2023
Lot Size 0.380 Acres
Acres 0.38
Property Description
New to the market is where you will find this 3-bed, 2 bath Custom Contemporary Ranch that has been well cared for over the years & is move in ready! Step inside onto the gleaming hardwood floors into The Gorgeous Eat in Kitchen featuring, floor to ceiling Custom Cabinets, Granite counters, & s/s appliances. The living area features soaring cathedral ceilings, abundant natural light pouring in from the windows complements the open and airy atmosphere. This home offers three well-appointed bedrooms with ample closet space and gorgeous woodwork throughout! Other features are central vac, central air, and a spacious two-car garage to park your vehicles and store outdoor equipment or water toys for easy access to lake activities. Don't miss the opportunity to own this exceptional lakefront property that combines luxurious living with the allure of waterfront serenity. Embrace a lifestyle where every day feels like a vacation. Close to all amenities, Minutes to I93, & commuter rail stop.
Location
State MA
County Middlesex
Zoning res
Direction GPS Is Recommended
Rooms
Primary Bedroom Level Main, First
Dining Room Cathedral Ceiling(s), Flooring - Hardwood, Deck - Exterior, Exterior Access, Open Floorplan, Recessed Lighting, Slider
Kitchen Flooring - Hardwood, Pantry, Countertops - Stone/Granite/Solid, Kitchen Island, Breakfast Bar / Nook, Cabinets - Upgraded, Open Floorplan, Recessed Lighting, Stainless Steel Appliances
Interior
Interior Features Central Vacuum, Finish - Sheetrock
Heating Forced Air, Natural Gas
Cooling Central Air
Flooring Tile, Hardwood
Fireplaces Number 1
Fireplaces Type Living Room
Appliance Range, Dishwasher, Microwave, Refrigerator, Washer, Dryer, Gas Water Heater, Tank Water Heater, Plumbed For Ice Maker, Utility Connections for Electric Range, Utility Connections for Electric Dryer
Laundry Washer Hookup
Exterior
Exterior Feature Rain Gutters, Storage, Professional Landscaping
Garage Spaces 2.0
Fence Fenced
Community Features Public Transportation, Shopping, Laundromat, Conservation Area, Highway Access, Public School, T-Station
Utilities Available for Electric Range, for Electric Dryer, Washer Hookup, Icemaker Connection
Waterfront Description Waterfront, Lake, Frontage, Walk to, Access, Direct Access, Public, Private
Roof Type Shingle
Total Parking Spaces 2
Garage Yes
Building
Lot Description Cleared, Level
Foundation Concrete Perimeter, Slab
Sewer Public Sewer
Water Public
Others
Senior Community false
Acceptable Financing Seller W/Participate
Listing Terms Seller W/Participate
Read Less
Want to know what your home might be worth? Contact us for a FREE valuation!

Our team is ready to help you sell your home for the highest possible price ASAP
Bought with Vita Realty Group • Compass
GET MORE INFORMATION





