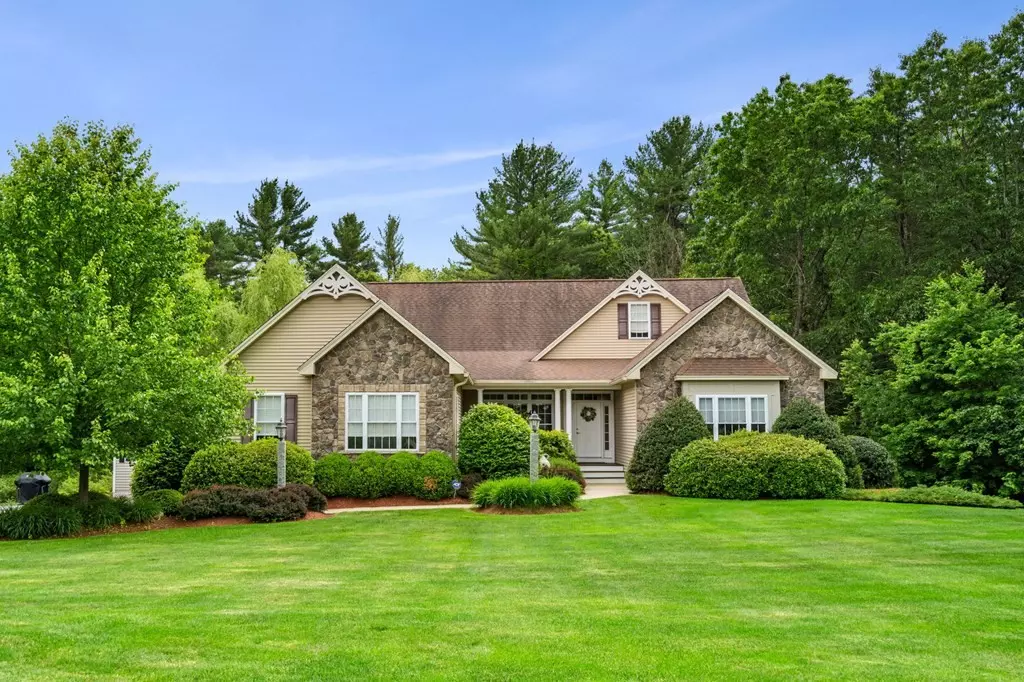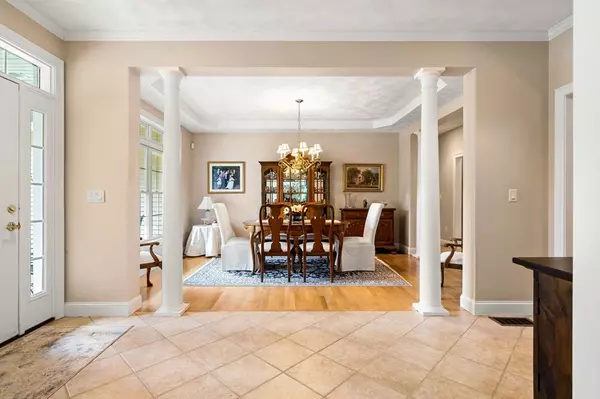$965,000
$980,000
1.5%For more information regarding the value of a property, please contact us for a free consultation.
3 Dabilis Ave Tyngsborough, MA 01879
3 Beds
2.5 Baths
2,564 SqFt
Key Details
Sold Price $965,000
Property Type Single Family Home
Sub Type Single Family Residence
Listing Status Sold
Purchase Type For Sale
Square Footage 2,564 sqft
Price per Sqft $376
MLS Listing ID 73125288
Sold Date 07/31/23
Style Ranch
Bedrooms 3
Full Baths 2
Half Baths 1
HOA Y/N false
Year Built 2005
Annual Tax Amount $10,126
Tax Year 2023
Lot Size 2.940 Acres
Acres 2.94
Property Description
This stunning property offers a harmonious blend of elegance, comfort, and convenience. Situated on a peaceful cul-de-sac, this luxury ranch home provides a private and serene retreat. As you approach the home, you'll be captivated by its impeccable curb appeal. Professionally landscaped grounds further enhance the beauty of the property, The open-concept floor plan seamlessly integrates the living spaces, providing a sense of flow and continuity. The high/vaulted ceilings, and abundant natural light create an airy a ambiance throughout. The gourmet kitchen is a chef's dream, custom cabinetry, granite countertops, and a center island ideal for entertaining. The expansive living area offers a comfortable and inviting space for relaxation and entertainment. A cozy fireplace serves as the focal point, providing warmth and charm. Luxury one floor living. Close to major highways and commuter routes makes it an ideal choice for commuters. Open House June 24 & 25 From 12:00-2:00
Location
State MA
County Middlesex
Zoning R1
Direction From Everett Turnpike Exit 88 to Westford Road To Dabilis
Rooms
Basement Full, Partially Finished, Walk-Out Access
Primary Bedroom Level Main, First
Dining Room Flooring - Wood
Kitchen Flooring - Wood, Countertops - Stone/Granite/Solid, Kitchen Island, Cabinets - Upgraded
Interior
Interior Features Bonus Room, Central Vacuum
Heating Central, Forced Air
Cooling Central Air
Flooring Tile, Hardwood
Fireplaces Number 1
Fireplaces Type Living Room
Appliance Range, Dishwasher, Microwave, Refrigerator, Washer, Dryer, Water Treatment, Vacuum System, Plumbed For Ice Maker, Utility Connections for Gas Range
Laundry First Floor, Washer Hookup
Exterior
Exterior Feature Rain Gutters, Professional Landscaping, Sprinkler System
Garage Spaces 2.0
Community Features Highway Access
Utilities Available for Gas Range, Washer Hookup, Icemaker Connection, Generator Connection
Roof Type Shingle
Total Parking Spaces 8
Garage Yes
Building
Foundation Concrete Perimeter
Sewer Private Sewer
Water Private
Others
Senior Community false
Read Less
Want to know what your home might be worth? Contact us for a FREE valuation!

Our team is ready to help you sell your home for the highest possible price ASAP
Bought with Lynne Kelly • Lamacchia Realty, Inc.
GET MORE INFORMATION





