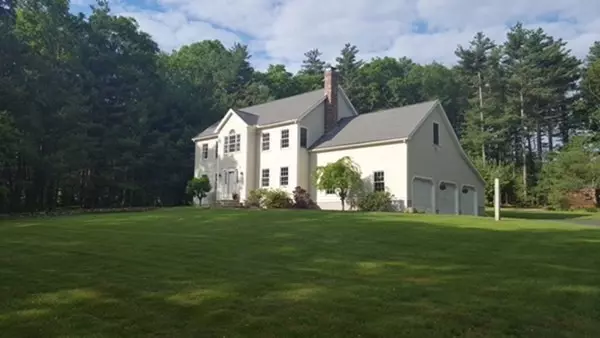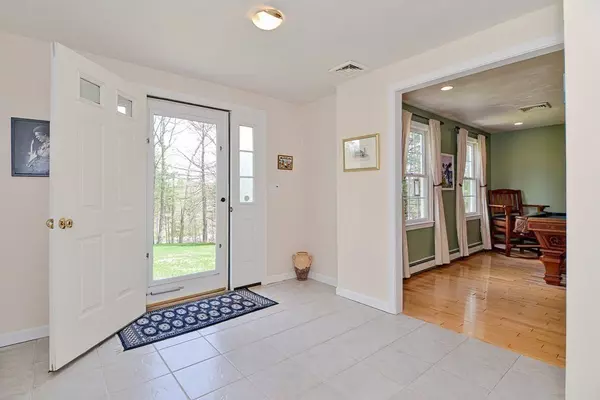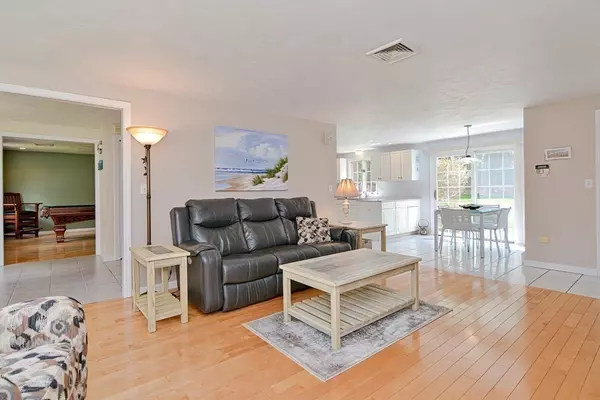$785,000
$779,000
0.8%For more information regarding the value of a property, please contact us for a free consultation.
14 Himelfarb Street Millis, MA 02054
4 Beds
2.5 Baths
2,356 SqFt
Key Details
Sold Price $785,000
Property Type Single Family Home
Sub Type Single Family Residence
Listing Status Sold
Purchase Type For Sale
Square Footage 2,356 sqft
Price per Sqft $333
MLS Listing ID 73104036
Sold Date 07/26/23
Style Colonial
Bedrooms 4
Full Baths 2
Half Baths 1
HOA Y/N false
Year Built 1997
Annual Tax Amount $10,097
Tax Year 2023
Lot Size 1.390 Acres
Acres 1.39
Property Description
This majestic property is beautifully situated on 1.39 acres of sheer tranquility and privacy. A hidden gem in the heart of Millis, this custom home has had only one owner. Gorgeous landscaped grounds grace this center entrance impeccably maintained 4 bedroom, 2.5 bath Colonial. Open floor plan offers a chef's kitchen with Quartz counters, hardwood dining room and living room and a cozy FR featuring a wood burning fireplace and hardwoods. The family room hosts the laundry behind closed doors. The spacious Primary Suite offers hardwoods, a walk in closet, separate storage room and a luxurious bath with ceramic flooring, jacuzzi tub and shower. Three additional bedrooms, one with a Palladian window, and a main bath complete the second level. The property has 3 garages, including one with heat, 2 ceiling fans, recessed lighting and French doors leading to the rear yard. Step outside to the stone patio and immerse yourself in the peaceful surroundings, perfect for any nature lover!
Location
State MA
County Norfolk
Direction GPS
Rooms
Family Room Bathroom - Half, Flooring - Hardwood, Open Floorplan
Basement Full, Bulkhead, Concrete
Primary Bedroom Level Second
Dining Room Flooring - Hardwood
Kitchen Flooring - Stone/Ceramic Tile, Dining Area, Countertops - Stone/Granite/Solid, Countertops - Upgraded, Exterior Access, Open Floorplan, Recessed Lighting, Slider
Interior
Interior Features Central Vacuum, Wired for Sound
Heating Baseboard, Oil
Cooling Central Air
Flooring Tile, Carpet, Hardwood
Fireplaces Number 1
Fireplaces Type Family Room
Appliance Range, Dishwasher, Disposal, Microwave, Countertop Range, Refrigerator, Washer, Dryer, Water Softener, Oil Water Heater, Utility Connections for Electric Range
Laundry Electric Dryer Hookup, Washer Hookup, First Floor
Exterior
Exterior Feature Storage, Stone Wall
Garage Spaces 3.0
Community Features Shopping, Golf
Utilities Available for Electric Range, Washer Hookup
Roof Type Shingle
Total Parking Spaces 7
Garage Yes
Building
Lot Description Wooded
Foundation Concrete Perimeter
Sewer Private Sewer
Water Public
Architectural Style Colonial
Others
Senior Community false
Read Less
Want to know what your home might be worth? Contact us for a FREE valuation!

Our team is ready to help you sell your home for the highest possible price ASAP
Bought with Konstantino Grapsas • Engel & Volkers Boston
GET MORE INFORMATION





