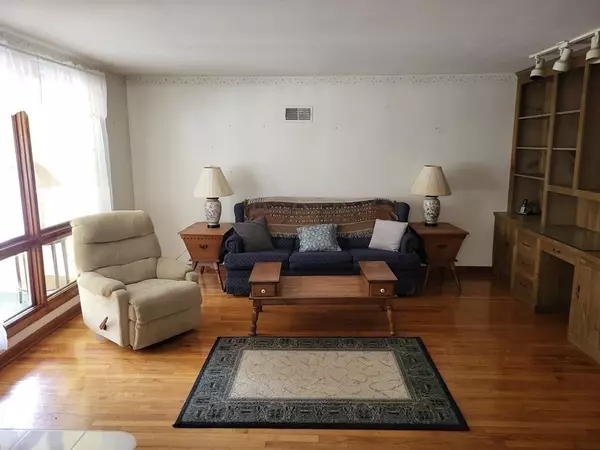$320,000
$299,900
6.7%For more information regarding the value of a property, please contact us for a free consultation.
25 Belmont St Southbridge, MA 01550
3 Beds
1.5 Baths
2,040 SqFt
Key Details
Sold Price $320,000
Property Type Single Family Home
Sub Type Single Family Residence
Listing Status Sold
Purchase Type For Sale
Square Footage 2,040 sqft
Price per Sqft $156
MLS Listing ID 73111306
Sold Date 07/24/23
Style Colonial, Other (See Remarks)
Bedrooms 3
Full Baths 1
Half Baths 1
HOA Y/N false
Year Built 1940
Annual Tax Amount $4,057
Tax Year 2023
Lot Size 0.830 Acres
Acres 0.83
Property Description
BEAUTIFUL SETTING! SPACIOUS two story Home with 6 rooms 3 bedrooms 1 1/2 baths. Living room/dining room and kitchen all open. Fireplace or wood stove hook up on first floor.30' main bedroom -perfect for king size bedroom set with own sitting area attached to enclosed front porch. Second enclosed porch off Living room. 1/2 bath redone in 2019. Windows replaced upstairs 9 years ago. Roof aprox 14 years old. Private setting. LOCATION on dead end street. Sturbridge side of Town-minutes to Mass Pike, Rt 84 and Rt 20. LOT SIZE over 3/4 of an acre-all open. Fantastic yard for outdoor fun and activities. Town amenities include the Westville Dam Recreational Area-hiking, fishing, biking and boating/canoeing,
Location
State MA
County Worcester
Zoning R2
Direction Rt.131 to Pleasant St. to Belmont St.
Rooms
Basement Partial, Crawl Space
Dining Room Flooring - Hardwood, Open Floorplan
Kitchen Wood / Coal / Pellet Stove, Flooring - Vinyl, Dryer Hookup - Electric, Open Floorplan, Washer Hookup
Interior
Heating Forced Air, Oil
Cooling None
Flooring Plywood, Vinyl, Carpet, Hardwood
Fireplaces Number 1
Appliance Range, Microwave, Refrigerator, Washer, Dryer, Utility Connections for Electric Dryer
Laundry First Floor, Washer Hookup
Exterior
Exterior Feature Rain Gutters, Storage
Community Features Public Transportation, Shopping, Walk/Jog Trails, Golf, Medical Facility, Laundromat, Highway Access, Private School, Public School
Utilities Available for Electric Dryer, Washer Hookup
Roof Type Shingle
Total Parking Spaces 5
Garage No
Building
Lot Description Corner Lot, Wooded, Cleared, Level
Foundation Stone
Sewer Public Sewer
Water Private
Others
Senior Community false
Read Less
Want to know what your home might be worth? Contact us for a FREE valuation!

Our team is ready to help you sell your home for the highest possible price ASAP
Bought with Jeffrey Kaplan • Williams & Stuart Real Estate
GET MORE INFORMATION





