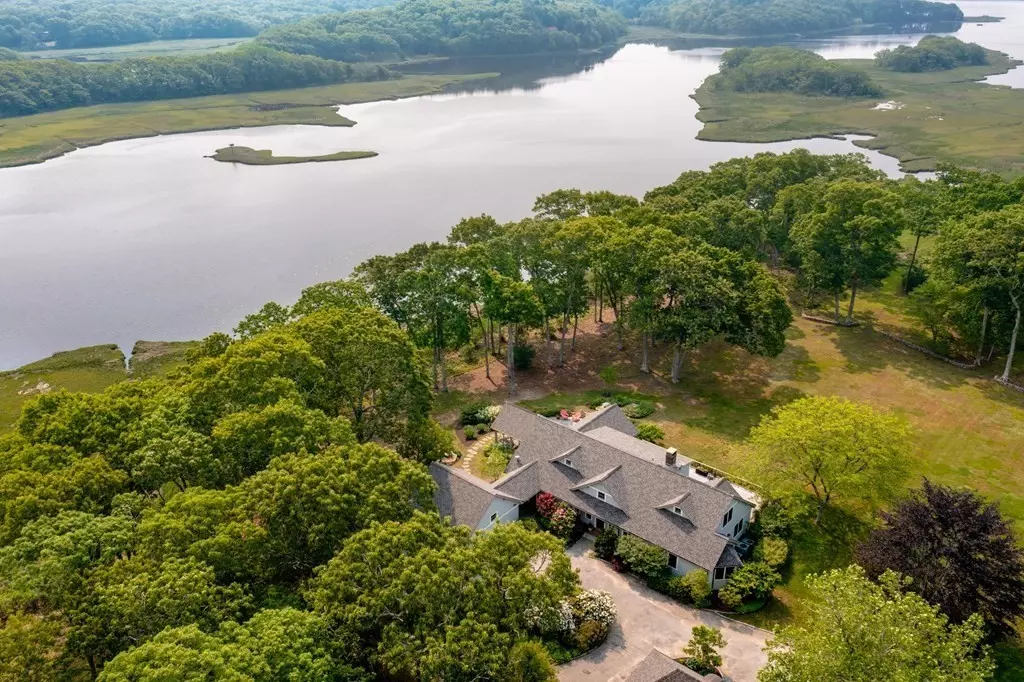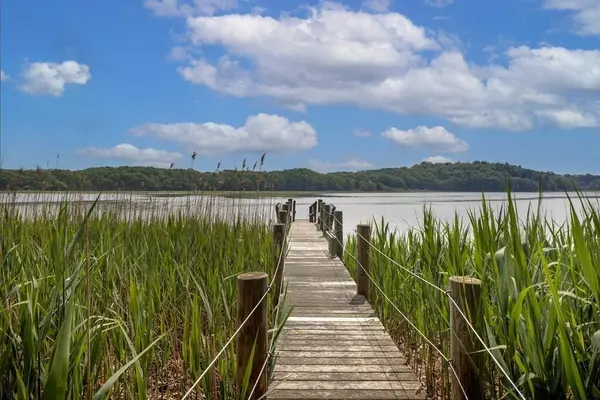$3,125,000
$2,975,000
5.0%For more information regarding the value of a property, please contact us for a free consultation.
21 Old Jetty Rd Dartmouth, MA 02748
5 Beds
4.5 Baths
4,222 SqFt
Key Details
Sold Price $3,125,000
Property Type Single Family Home
Sub Type Single Family Residence
Listing Status Sold
Purchase Type For Sale
Square Footage 4,222 sqft
Price per Sqft $740
MLS Listing ID 73124236
Sold Date 07/21/23
Style Cape, Contemporary
Bedrooms 5
Full Baths 4
Half Baths 1
HOA Fees $166/ann
HOA Y/N true
Year Built 1994
Annual Tax Amount $21,773
Tax Year 2023
Lot Size 7.820 Acres
Acres 7.82
Property Description
We are privileged to present a stunning waterfront home...Located in a highly desirable enclave sited on 7.8 acres, this home boasts captivating river views, dock, and carriage house. The heart of the home is a sensational kitchen featuring an oversized center island & quartzite counters…Adjoining, is a dramatic 3-season river room capturing180 water views. The comfortable beamed family room abuts the kitchen and flows seamlessly into the fireplaced formal living/dining area. A luxurious first floor primary wing offers bedroom, bath, & study. Upstairs are 3 bedrooms, two full baths, and a reading nook. Hardwood floors, crown moldings, and custom built-ins are found throughout this recently remodeled home. Across the way is a charming two-story guest cottage, replete with a full bath, kitchen & lofted bedroom. Additional delights include a handsome stone terrace, expansive deck, & an enchanting knoll Property abuts the 50-acre Slocum Reserve. Simply stunning and exquisitely private!
Location
State MA
County Bristol
Zoning SF
Direction Russells Mills Village to Horseneck rd. Right on Old Jetty Rd. (private rd, not a driveby)
Rooms
Family Room Beamed Ceilings, Flooring - Hardwood
Basement Full
Primary Bedroom Level First
Dining Room Flooring - Hardwood, French Doors, Exterior Access, Crown Molding
Kitchen Flooring - Stone/Ceramic Tile, Kitchen Island, Open Floorplan, Gas Stove
Interior
Interior Features Closet/Cabinets - Custom Built, Bathroom - Full, Countertops - Stone/Granite/Solid, Kitchen Island, Beadboard, Home Office, Accessory Apt.
Heating Forced Air
Cooling Central Air
Flooring Wood, Hardwood, Stone / Slate, Flooring - Hardwood
Fireplaces Number 1
Fireplaces Type Dining Room, Living Room
Appliance Range, Oven, Dishwasher, Microwave, Refrigerator, Stainless Steel Appliance(s), Oil Water Heater, Utility Connections for Gas Range
Laundry Closet/Cabinets - Custom Built, Flooring - Stone/Ceramic Tile, Window(s) - Picture, Countertops - Upgraded, First Floor
Exterior
Exterior Feature Garden
Garage Spaces 3.0
Community Features Park, Walk/Jog Trails, Medical Facility, Conservation Area, Private School, University
Utilities Available for Gas Range, Generator Connection
Waterfront Description Waterfront, Beach Front, River, Private, Ocean, 1 to 2 Mile To Beach, Beach Ownership(Private,Public)
View Y/N Yes
View Scenic View(s)
Roof Type Shingle
Total Parking Spaces 8
Garage Yes
Building
Lot Description Cleared, Gentle Sloping
Foundation Concrete Perimeter
Sewer Private Sewer
Water Private
Architectural Style Cape, Contemporary
Others
Senior Community false
Read Less
Want to know what your home might be worth? Contact us for a FREE valuation!

Our team is ready to help you sell your home for the highest possible price ASAP
Bought with Sarah Meehan • Milbury and Company
GET MORE INFORMATION





