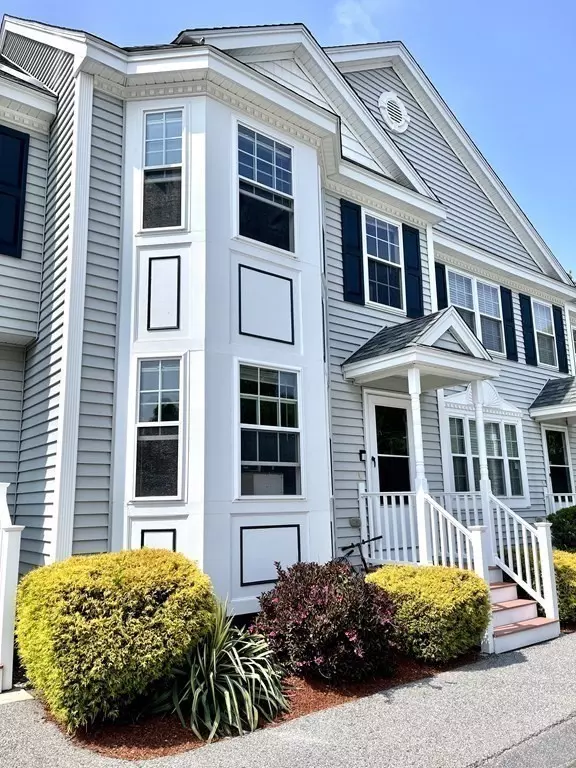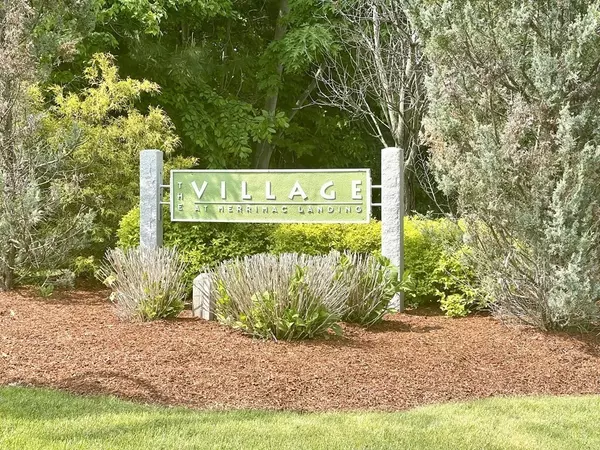$480,000
$449,000
6.9%For more information regarding the value of a property, please contact us for a free consultation.
15 Merrimac Way #D Tyngsborough, MA 01879
3 Beds
1.5 Baths
1,616 SqFt
Key Details
Sold Price $480,000
Property Type Condo
Sub Type Condominium
Listing Status Sold
Purchase Type For Sale
Square Footage 1,616 sqft
Price per Sqft $297
MLS Listing ID 73118648
Sold Date 07/14/23
Bedrooms 3
Full Baths 1
Half Baths 1
HOA Fees $250/mo
HOA Y/N true
Year Built 2009
Annual Tax Amount $4,785
Tax Year 2023
Property Description
Open house cancelled. Offer has been accepted! Some of the features sure to impress include the following: ample natural light from the numerous windows including a wonderful bay window, hardwood floors, upgraded cabinets, granite counters, stainless steal appliances & plenty of flex space. When you enter the home you will love the open living & eat in kitchen area. How about morning coffee on the private backyard deck, accessible through the kitchen? The second floor you will find two bedrooms & a beautiful full bath. The primary bedroom has a wall of windows, cathedral ceiling, with ceiling fan & a wonderful loft…perfect as a den or office space. Need more room? Let's head to the finished lower level that has luxury vinyl flooring, recessed lighting, hardwood stairs & decorative metal balusters. Forced hot air/AC by natural gas, town water & town sewer, two deeded parking spaces & a low condo fee make 15 D Merrimac Landing a special place to call home!
Location
State MA
County Middlesex
Zoning Res
Direction Merrimac Way is off of Route 3A.
Rooms
Basement Y
Primary Bedroom Level Second
Kitchen Flooring - Stone/Ceramic Tile, Dining Area, Balcony / Deck, Pantry, Countertops - Stone/Granite/Solid, Cabinets - Upgraded, Deck - Exterior, Stainless Steel Appliances
Interior
Interior Features Loft
Heating Central, Forced Air, Natural Gas
Cooling Central Air
Flooring Wood, Tile, Carpet, Laminate, Flooring - Wall to Wall Carpet
Appliance Range, Dishwasher, Microwave, Refrigerator, Washer, Dryer, Gas Water Heater, Utility Connections for Gas Range, Utility Connections for Gas Oven, Utility Connections for Electric Dryer
Laundry In Basement
Exterior
Community Features Public Transportation, Shopping, Park, Walk/Jog Trails, Medical Facility, Laundromat, Conservation Area, Highway Access, House of Worship, Public School
Utilities Available for Gas Range, for Gas Oven, for Electric Dryer
Roof Type Shingle
Total Parking Spaces 2
Garage No
Building
Story 3
Sewer Public Sewer
Water Public
Others
Pets Allowed Yes w/ Restrictions
Senior Community false
Acceptable Financing Lease Back, Contract
Listing Terms Lease Back, Contract
Read Less
Want to know what your home might be worth? Contact us for a FREE valuation!

Our team is ready to help you sell your home for the highest possible price ASAP
Bought with Darshana & Robin Team • LAER Realty Partners
GET MORE INFORMATION





