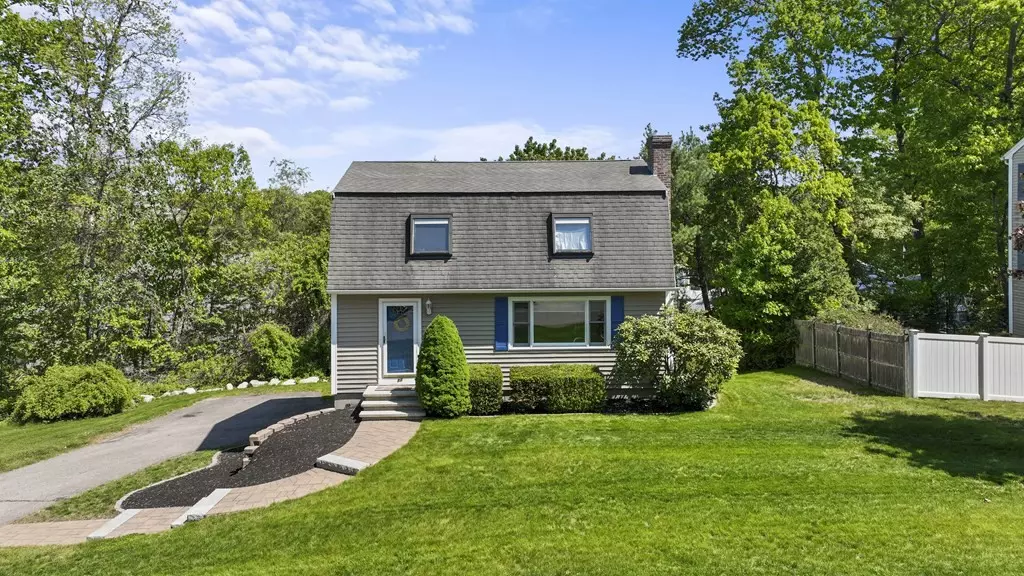$645,000
$585,000
10.3%For more information regarding the value of a property, please contact us for a free consultation.
17 Audrey Avenue Tyngsborough, MA 01879
3 Beds
1.5 Baths
2,297 SqFt
Key Details
Sold Price $645,000
Property Type Single Family Home
Sub Type Single Family Residence
Listing Status Sold
Purchase Type For Sale
Square Footage 2,297 sqft
Price per Sqft $280
MLS Listing ID 73113762
Sold Date 07/14/23
Style Gambrel /Dutch
Bedrooms 3
Full Baths 1
Half Baths 1
HOA Y/N false
Year Built 1988
Annual Tax Amount $5,882
Tax Year 2023
Lot Size 10,018 Sqft
Acres 0.23
Property Description
This Meticulously Maintained Home located on a beautifully landscaped tree lined lot is waiting just for YOU! Inviting Foyer & sun-filled Living rm boasts large picture window, fireplace & gorgeous HWD flrs w/ an open feel to the formal dining room. A Stunning Kitchen awaits complete w/ S/S appliances, granite countertops, tile flrs, ample prep space, tons of cabinet storage & breakfast bar. Your sunroom is filled w/ plenty of natural light & slider access for your back deck entertaining! A ½ Bath completes this floor. The Primary bedroom offers double walk-in closets, plush carpet & full bath! 2 add'l spacious bedrooms all feature carpets & plenty of closet space. Enjoy a finished Bonus room in the basement w/ garage access, laundry & utilities. Enjoy summer days & nights outside in your private yard and back deck! Exterior features beautiful front steps, established gardens, 1-car garage & storage shed. Central A/C. Close distance to Tyngsboro Town Beach! Get ready to fall in LOVE!
Location
State MA
County Middlesex
Zoning R2
Direction Tyngsboro Rd. to Birchmont St. to Audrey Ave.
Rooms
Basement Full, Partially Finished, Concrete
Primary Bedroom Level Second
Dining Room Flooring - Hardwood, Lighting - Overhead
Kitchen Flooring - Stone/Ceramic Tile, Countertops - Stone/Granite/Solid, Breakfast Bar / Nook, Recessed Lighting, Stainless Steel Appliances, Gas Stove
Interior
Interior Features Ceiling - Cathedral, Ceiling Fan(s), Slider, Bonus Room, Foyer, Sun Room
Heating Central, Forced Air, Natural Gas
Cooling Central Air
Flooring Tile, Vinyl, Carpet, Hardwood, Flooring - Hardwood
Fireplaces Number 1
Fireplaces Type Living Room
Appliance Range, Dishwasher, Microwave, Refrigerator, Washer, Dryer, Gas Water Heater, Tank Water Heater, Utility Connections for Gas Range, Utility Connections for Electric Dryer
Laundry In Basement, Washer Hookup
Exterior
Exterior Feature Rain Gutters, Storage, Garden, Stone Wall
Garage Spaces 1.0
Community Features Public Transportation, Shopping, Tennis Court(s), Park, Walk/Jog Trails, Medical Facility, Laundromat, Bike Path, Conservation Area, Highway Access, House of Worship, Public School
Utilities Available for Gas Range, for Electric Dryer, Washer Hookup
Waterfront Description Beach Front, Lake/Pond, 1/2 to 1 Mile To Beach, Beach Ownership(Public)
Roof Type Shingle
Total Parking Spaces 4
Garage Yes
Building
Lot Description Wooded, Gentle Sloping
Foundation Concrete Perimeter
Sewer Public Sewer
Water Public
Others
Senior Community false
Read Less
Want to know what your home might be worth? Contact us for a FREE valuation!

Our team is ready to help you sell your home for the highest possible price ASAP
Bought with Key Team Sold • Compass
GET MORE INFORMATION





