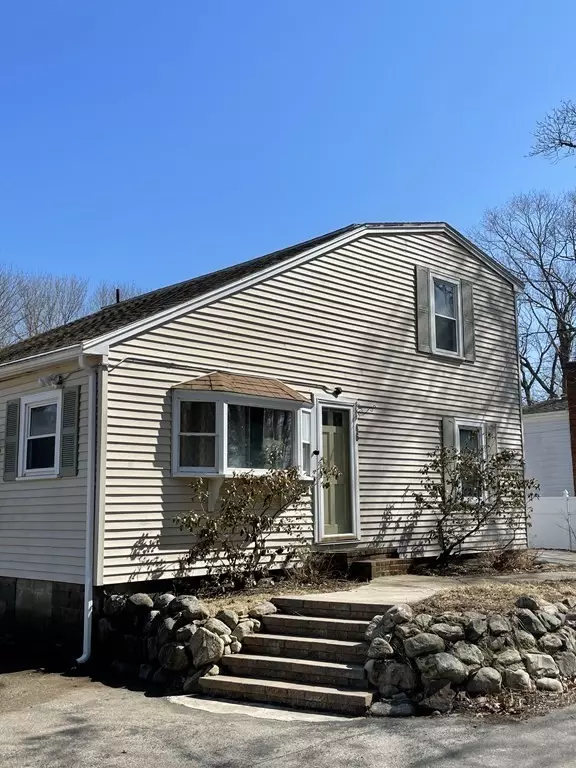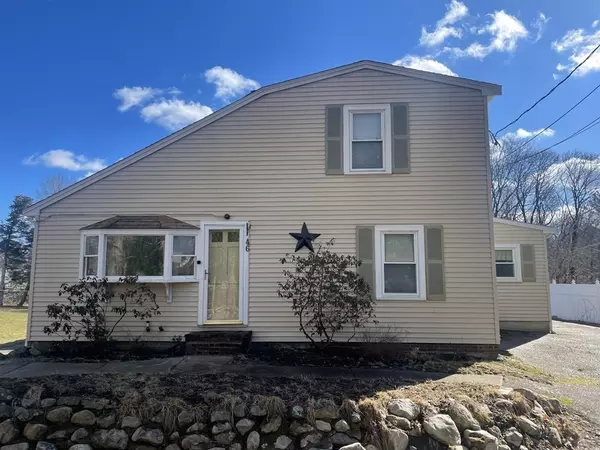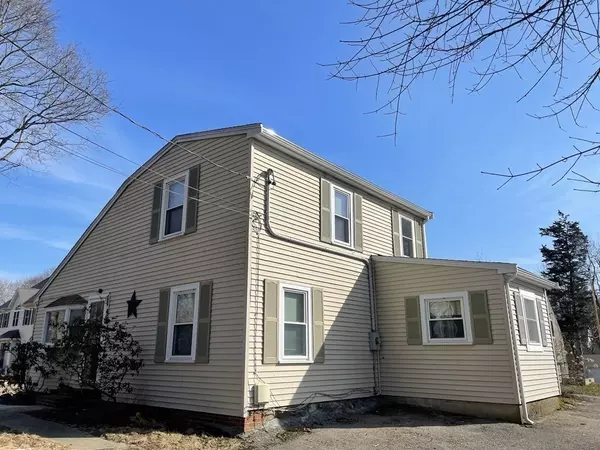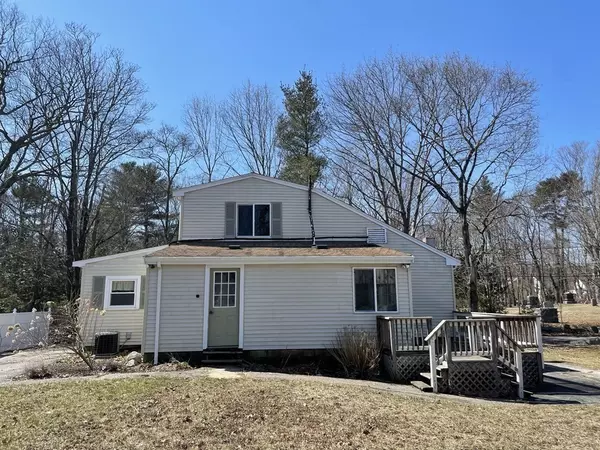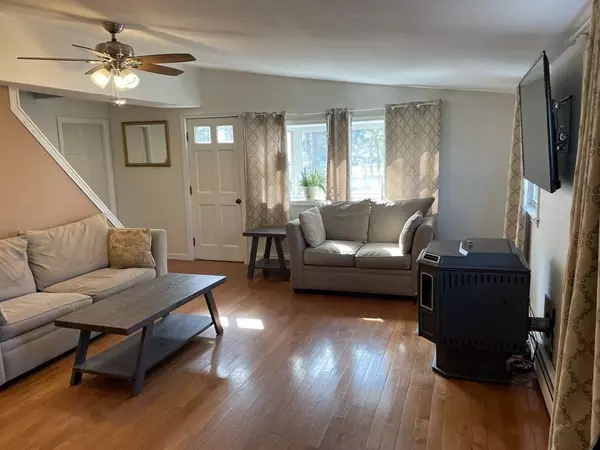$500,000
$529,900
5.6%For more information regarding the value of a property, please contact us for a free consultation.
46 Beal Ct Rockland, MA 02370
3 Beds
1.5 Baths
2,232 SqFt
Key Details
Sold Price $500,000
Property Type Single Family Home
Sub Type Single Family Residence
Listing Status Sold
Purchase Type For Sale
Square Footage 2,232 sqft
Price per Sqft $224
MLS Listing ID 73092867
Sold Date 07/12/23
Style Raised Ranch, Antique
Bedrooms 3
Full Baths 1
Half Baths 1
HOA Y/N false
Year Built 1880
Annual Tax Amount $6,610
Tax Year 2023
Lot Size 9,147 Sqft
Acres 0.21
Property Description
Another Price Break!! This factors the current condition as is. Do you work from home and need a separate home office? Nestled on a small side street off of rte 123, w/ highway access in minutes this property offers so much. Separate building features a newly remodeled space w/ kitchenette w/ a microwave, dishwasher and refrigerator. This great property features a three car garage and a utility/plow shed for all your storage needs! The Main House offers a nice oversized heated mud room w/ large storage/coat closet. Updated flooring in the upstairs bedrooms, updated kitchen cabinets, and stainless appliances. Large laundry room as a separate room attached to the main bathroom. Hardwood flooring in the living room brings a warm feel to this home. The home has two heating zones in the main house and one zone for the two car garage and above office space. Central air is also in the garage and main house. Two separate driveways, how convenient! All information to be verified by buyer/a
Location
State MA
County Plymouth
Zoning RESIDE
Direction RTE3 to Hingham St. towards Rockland, then left on Webster St. and right on Beal Ct.
Rooms
Basement Partial
Primary Bedroom Level First
Interior
Interior Features Open Floorplan, Closet, Home Office-Separate Entry, Mud Room, Finish - Cement Plaster, Finish - Sheetrock, High Speed Internet
Heating Forced Air, Baseboard, Oil, Propane
Cooling Central Air, Whole House Fan
Flooring Wood, Tile, Vinyl, Carpet, Laminate, Hardwood, Flooring - Wood
Appliance Range, Dishwasher, Disposal, Microwave, Refrigerator, Washer, Dryer, Water Treatment, Second Dishwasher, Stainless Steel Appliance(s), Oil Water Heater, Electric Water Heater, Tank Water Heater, Plumbed For Ice Maker, Utility Connections for Electric Range, Utility Connections for Electric Dryer
Laundry Flooring - Vinyl, Electric Dryer Hookup, Washer Hookup
Exterior
Exterior Feature Rain Gutters, Storage, Stone Wall
Garage Spaces 3.0
Community Features Shopping, Park, Walk/Jog Trails, Highway Access, Public School
Utilities Available for Electric Range, for Electric Dryer, Washer Hookup, Icemaker Connection
Roof Type Shingle
Total Parking Spaces 4
Garage Yes
Building
Foundation Block, Stone, Brick/Mortar
Sewer Public Sewer
Water Public
Architectural Style Raised Ranch, Antique
Schools
Elementary Schools Memorial Park
Middle Schools John W Rogers
High Schools Rockland High
Others
Senior Community false
Read Less
Want to know what your home might be worth? Contact us for a FREE valuation!

Our team is ready to help you sell your home for the highest possible price ASAP
Bought with Brenna Crowe • Success! Real Estate
GET MORE INFORMATION

