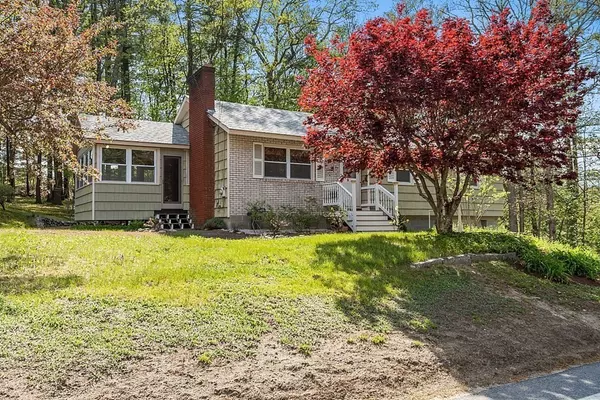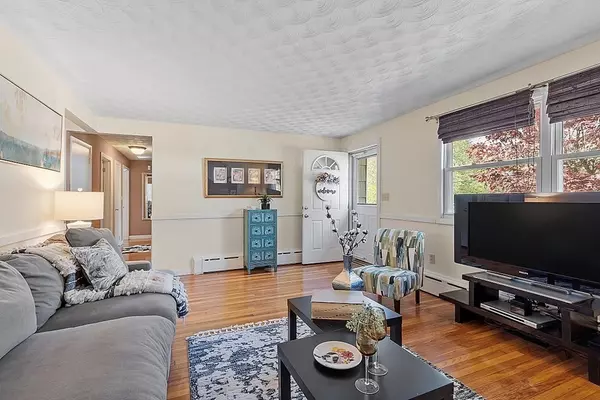$502,500
$500,000
0.5%For more information regarding the value of a property, please contact us for a free consultation.
410 Dunstable Rd Tyngsborough, MA 01879
3 Beds
1.5 Baths
1,944 SqFt
Key Details
Sold Price $502,500
Property Type Single Family Home
Sub Type Single Family Residence
Listing Status Sold
Purchase Type For Sale
Square Footage 1,944 sqft
Price per Sqft $258
MLS Listing ID 73113356
Sold Date 07/06/23
Style Ranch
Bedrooms 3
Full Baths 1
Half Baths 1
HOA Y/N false
Year Built 1950
Annual Tax Amount $5,440
Tax Year 2023
Lot Size 0.920 Acres
Acres 0.92
Property Description
Home Sweet Home! Prepare to fall in love with this charming 3 bedroom, 1.5 bath Ranch. Featuring tons of natural light, beautiful hardwood floors, and a generous sized fully insulated sunroom offering plenty of space for entertaining. From here come on out to your deck and enjoy the backyard oasis, complete with a saltwater spa, outdoor fireplace, sitting on a.92-acre lot abutting conservation land! A partially finished basement grants additional living space, where you'll also find a second fireplace and a woodburning stove. Downstairs also provides a half bath with laundry. Off the basement, walk right into your garage for those cold New England winters. All of this at a convenient location! - close to Route 3, both MA & NH, are minutes away, restaurants, shopping and more.
Location
State MA
County Middlesex
Zoning R1
Direction Route 3, Exit 88 to Westford Rd. to Dunstable Rd. 410 on the left-hand side. (Please see GPS)
Rooms
Basement Full, Partially Finished, Garage Access, Concrete
Primary Bedroom Level First
Kitchen Flooring - Laminate, French Doors, Chair Rail, Gas Stove
Interior
Interior Features Open Floorplan, Laundry Chute
Heating Baseboard, Natural Gas, Fireplace(s)
Cooling Central Air
Flooring Wood, Laminate
Fireplaces Number 2
Fireplaces Type Living Room, Wood / Coal / Pellet Stove
Appliance Range, Refrigerator, Washer, Dryer, Gas Water Heater, Tank Water Heaterless, Utility Connections for Gas Range, Utility Connections for Gas Dryer, Utility Connections Outdoor Gas Grill Hookup
Exterior
Garage Spaces 1.0
Fence Fenced/Enclosed
Community Features Shopping, Walk/Jog Trails, Conservation Area, Highway Access, Public School
Utilities Available for Gas Range, for Gas Dryer, Outdoor Gas Grill Hookup
Roof Type Shingle
Total Parking Spaces 6
Garage Yes
Building
Lot Description Wooded, Gentle Sloping
Foundation Concrete Perimeter
Sewer Public Sewer
Water Public
Others
Senior Community false
Read Less
Want to know what your home might be worth? Contact us for a FREE valuation!

Our team is ready to help you sell your home for the highest possible price ASAP
Bought with Steve Smith • Coldwell Banker Realty - Westford
GET MORE INFORMATION





