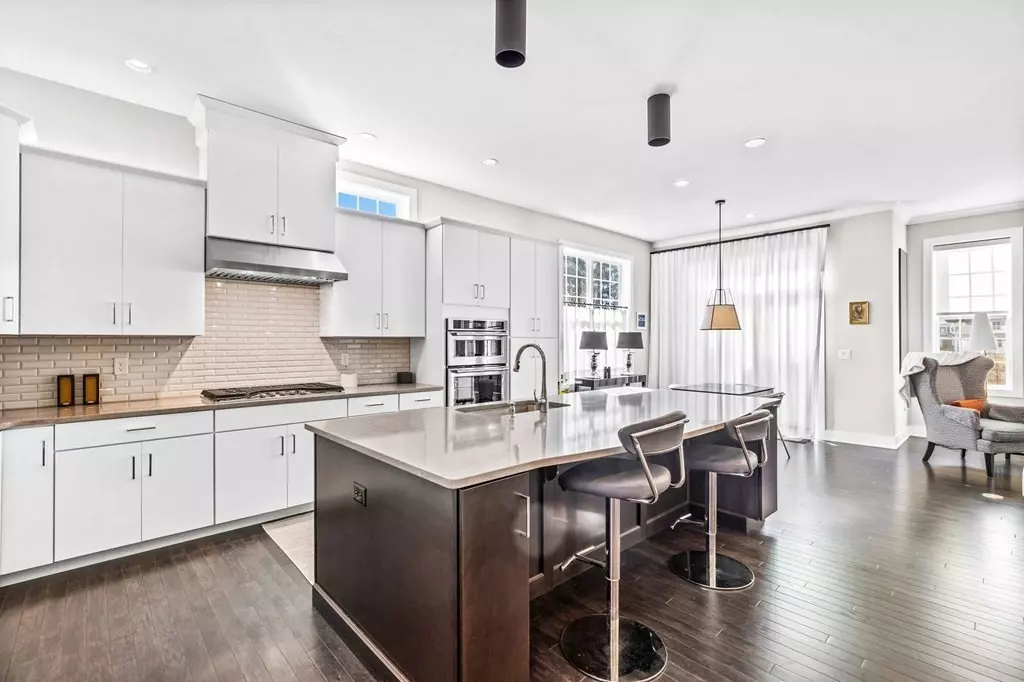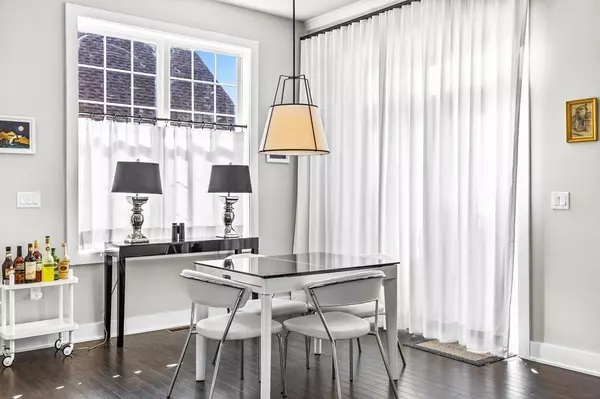$850,000
$874,900
2.8%For more information regarding the value of a property, please contact us for a free consultation.
134 Glen Ellen Blvd. #134 Millis, MA 02054
2 Beds
2 Baths
1,864 SqFt
Key Details
Sold Price $850,000
Property Type Condo
Sub Type Condominium
Listing Status Sold
Purchase Type For Sale
Square Footage 1,864 sqft
Price per Sqft $456
MLS Listing ID 73107040
Sold Date 06/30/23
Bedrooms 2
Full Baths 2
HOA Fees $545/mo
HOA Y/N true
Year Built 2020
Annual Tax Amount $13,873
Tax Year 2022
Property Description
Open house cancelled. IT'S LIKE SUMMER CAMP FOR ADULTS. THIS FREE STANDING HOME IS AVAILABLE at "Regency at Glen Ellen", a Luxurious new 55+ Active Adult Community. Is your dream home a stand alone SINGLE LEVEL, MAINTENANCE FREE HOME? This like new smart house is exactly what you are looking for. This popular model features "open concept living", including a dining room, a spacious kitchen overlooking an expanded gas fireplaced family room, a primary suite with a private bath and a walk-in closet, a guest bedroom, AN AMPLE SIZED HOME OFFICE, and another full bath. Loaded with upgrades, the HUGE WALKOUT BASEMENT offers countless possibilities. Relax on your Trex decking overlooking PEACEFUL CONSERVATION LAND. Glen Ellen offers a friendly & social community with amenities that include a resort style clubhouse, fitness rooms, a heated pool, walking trails, tennis, pickle ball, and bocce courts, along with countless clubs and social activities. IT'S LIKE SUMMER CAMP FOR ADULTS.
Location
State MA
County Norfolk
Zoning res
Direction Use GPS
Rooms
Basement Y
Primary Bedroom Level First
Dining Room Flooring - Hardwood, Open Floorplan, Recessed Lighting, Crown Molding
Kitchen Flooring - Hardwood, Dining Area, Balcony / Deck, Countertops - Stone/Granite/Solid, Kitchen Island, Exterior Access, Open Floorplan, Recessed Lighting, Stainless Steel Appliances
Interior
Interior Features Recessed Lighting, Crown Molding, Office
Heating Forced Air, Natural Gas
Cooling Central Air
Flooring Wood, Tile, Flooring - Hardwood
Fireplaces Number 1
Fireplaces Type Living Room
Appliance Oven, Dishwasher, Disposal, Microwave, Refrigerator, Washer, Dryer
Laundry Flooring - Stone/Ceramic Tile, First Floor, In Unit
Exterior
Exterior Feature Professional Landscaping, Sprinkler System
Garage Spaces 2.0
Pool Association, In Ground, Heated
Community Features Shopping, Pool, Tennis Court(s), Park, Walk/Jog Trails, Golf, Conservation Area, Highway Access, T-Station, Adult Community
Roof Type Shingle
Total Parking Spaces 4
Garage Yes
Building
Story 1
Sewer Public Sewer
Water Public
Others
Pets Allowed Yes w/ Restrictions
Senior Community true
Read Less
Want to know what your home might be worth? Contact us for a FREE valuation!

Our team is ready to help you sell your home for the highest possible price ASAP
Bought with Eliot VanDam • Coldwell Banker Realty - Sharon
GET MORE INFORMATION





