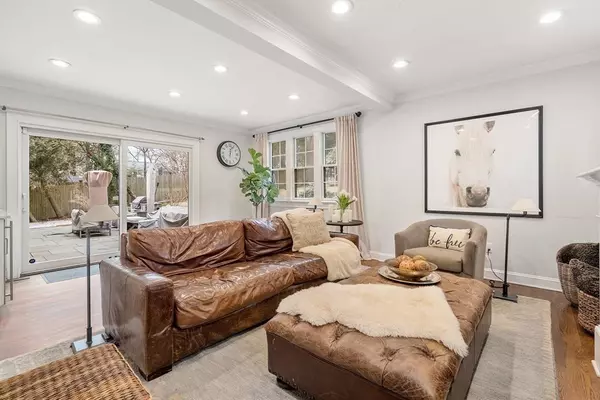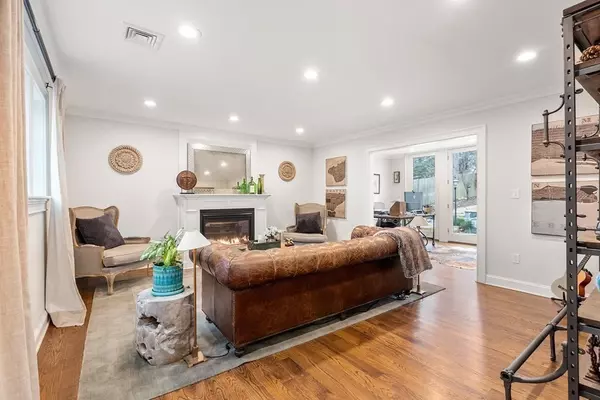$2,600,000
$2,699,000
3.7%For more information regarding the value of a property, please contact us for a free consultation.
21 Kewadin Rd Newton, MA 02468
4 Beds
4.5 Baths
3,713 SqFt
Key Details
Sold Price $2,600,000
Property Type Single Family Home
Sub Type Single Family Residence
Listing Status Sold
Purchase Type For Sale
Square Footage 3,713 sqft
Price per Sqft $700
MLS Listing ID 73096054
Sold Date 06/30/23
Style Colonial
Bedrooms 4
Full Baths 4
Half Baths 1
HOA Y/N false
Year Built 1928
Annual Tax Amount $21,036
Tax Year 2023
Lot Size 0.280 Acres
Acres 0.28
Property Description
Located in Waban, this stunning residence has been extensively gut-renovated and is beautiful. The open-concept floor plan features an expansive living room with coffered ceiling and gas fireplace; designer eat-in kitchen with custom cabinetry, island, marble countertops, Sub-Zero and Wolf appliances opening to a family room with a bar, mini-refrigerator, and gas fireplace; and a large dining room and office with sliding glass doors to the manicured grounds. The second floor has a spectacular primary bedroom with a luxurious bathroom, three additional bedrooms, two full bathrooms, and laundry area. The finished basement has a full bathroom, play area, mudroom with custom built-ins, and access to the 2-car garage. Also offered are hardwood floors, multi-zone air-conditioning with hydro air, Pella windows, and a lovely backyard with a bluestone patio and built-in gas grill, sitting wall, and plantings. Conveniently located near the Angier School, Waban Center, the “T”, MA Pike and 128.
Location
State MA
County Middlesex
Area Waban
Zoning SR2
Direction In Waban Center, take Collins Road to Fenwick Road, to Tamworth Road to Kewadin Road
Rooms
Family Room Flooring - Hardwood, Wet Bar, Recessed Lighting, Remodeled
Basement Full, Partially Finished
Dining Room Coffered Ceiling(s), Flooring - Hardwood
Kitchen Flooring - Hardwood, Countertops - Stone/Granite/Solid, Countertops - Upgraded, Kitchen Island, Cabinets - Upgraded, Gas Stove
Interior
Interior Features Bathroom - Full
Heating Forced Air, Natural Gas
Cooling Central Air
Flooring Hardwood
Fireplaces Number 2
Fireplaces Type Family Room, Living Room
Appliance Range, Dishwasher, Disposal, Refrigerator, Gas Water Heater
Laundry Second Floor
Exterior
Exterior Feature Professional Landscaping, Sprinkler System, Stone Wall
Garage Spaces 2.0
Community Features Public Transportation, Shopping, Pool, Tennis Court(s), Park, Golf, Medical Facility, Public School, T-Station
Roof Type Shingle
Total Parking Spaces 4
Garage Yes
Building
Lot Description Gentle Sloping
Foundation Concrete Perimeter
Sewer Public Sewer
Water Public
Schools
Elementary Schools Angier
Middle Schools Brown
High Schools South
Others
Senior Community false
Read Less
Want to know what your home might be worth? Contact us for a FREE valuation!

Our team is ready to help you sell your home for the highest possible price ASAP
Bought with DiMonda Silk Team • Engel & Volkers Boston

GET MORE INFORMATION





