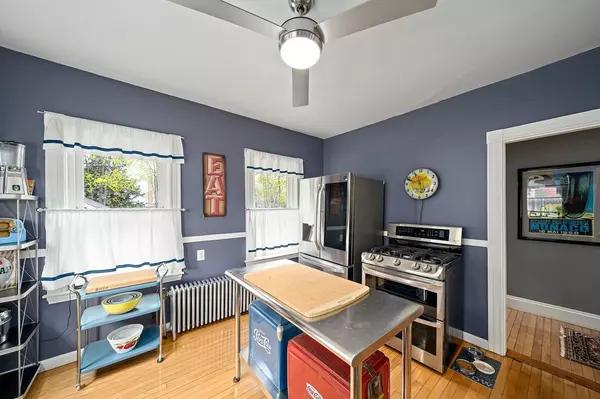$650,000
$599,900
8.4%For more information regarding the value of a property, please contact us for a free consultation.
458 Pleasant St Weymouth, MA 02190
3 Beds
2 Baths
1,421 SqFt
Key Details
Sold Price $650,000
Property Type Single Family Home
Sub Type Single Family Residence
Listing Status Sold
Purchase Type For Sale
Square Footage 1,421 sqft
Price per Sqft $457
Subdivision Columbian Square
MLS Listing ID 73104273
Sold Date 06/30/23
Style Cape
Bedrooms 3
Full Baths 2
HOA Y/N false
Year Built 1910
Annual Tax Amount $4,429
Tax Year 2022
Lot Size 10,890 Sqft
Acres 0.25
Property Description
Spectacular South Weymouth Showplace!! As you walk thru this stunning Home full of old World Charm yet Totally updated!!! Great open Floor plan, Gleaming Hardwood Floors thru-out, Amazing Main Suite with Walk-in Shower & Walk-in closet, 2 Additional Great size Bedrooms, 2 Full Baths, Large Living Rm & Dining Rm, Kitchen with Gas cooking & Pantry, Walk-out Basement just waiting to be Finished, Spectacular 2 Car Garage/Shed with workshop, Amazing Bonus Room with French Doors & Propane Stove, Pristine Grounds with Patio area & Hot Tub. This home shows true pride of ownership!! Brand New Roof, Cedar Impressions, Brand New Windows thru-out ( New Pro) New Navien Gas heating system, Central Air, Irrigation for Landscaping & so much more!!! Unbelievable South Weymouth Location, minutes to RT3, South Shore Hospital, Commuter Rail Station & Derby Shops.
Location
State MA
County Norfolk
Area South Weymouth
Zoning M-2
Direction 458 Pleasant St @ Elm Street
Rooms
Basement Full, Walk-Out Access
Primary Bedroom Level Second
Dining Room Closet/Cabinets - Custom Built, Flooring - Hardwood, Open Floorplan
Kitchen Flooring - Hardwood, Countertops - Stone/Granite/Solid, Exterior Access, Open Floorplan, Gas Stove
Interior
Interior Features Bonus Room
Heating Steam, Natural Gas, Fireplace(s)
Cooling Central Air, Ductless
Flooring Tile, Carpet, Hardwood
Fireplaces Number 1
Appliance Range, Gas Water Heater, Utility Connections for Gas Range, Utility Connections for Gas Oven, Utility Connections for Electric Dryer
Laundry Electric Dryer Hookup, Washer Hookup, In Basement
Exterior
Exterior Feature Rain Gutters, Storage, Professional Landscaping, Sprinkler System, Garden
Garage Spaces 2.0
Fence Fenced/Enclosed, Fenced
Community Features Public Transportation, Shopping, Park, Walk/Jog Trails, Golf, Medical Facility, Bike Path, Conservation Area, Highway Access, House of Worship, Private School, Public School, T-Station
Utilities Available for Gas Range, for Gas Oven, for Electric Dryer
Waterfront Description Beach Front, Ocean, Direct Access, 1 to 2 Mile To Beach, Beach Ownership(Public)
Roof Type Shingle
Total Parking Spaces 6
Garage Yes
Building
Lot Description Level
Foundation Stone
Sewer Public Sewer
Water Public
Architectural Style Cape
Schools
Elementary Schools Ralph Talbot
Middle Schools Chapman
High Schools Weymouth High
Others
Senior Community false
Read Less
Want to know what your home might be worth? Contact us for a FREE valuation!

Our team is ready to help you sell your home for the highest possible price ASAP
Bought with Lynne Thompson • Gibson Sotheby's International Realty
GET MORE INFORMATION





