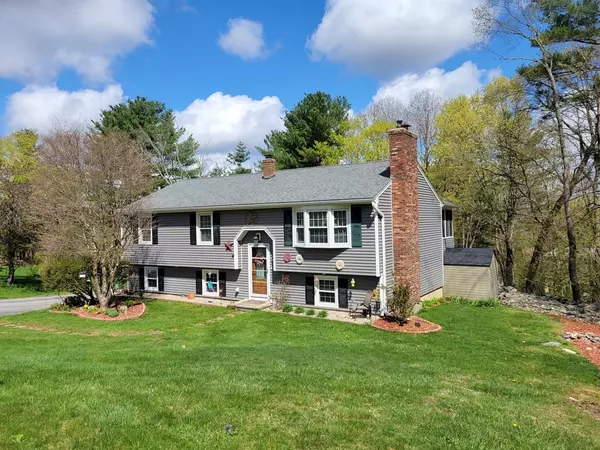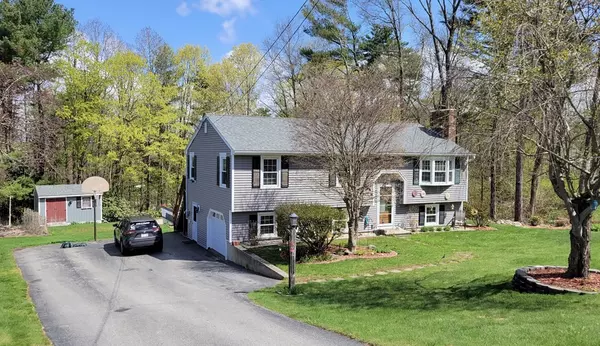$350,000
$309,900
12.9%For more information regarding the value of a property, please contact us for a free consultation.
19 Surrey Ln Southbridge, MA 01550
3 Beds
1.5 Baths
1,632 SqFt
Key Details
Sold Price $350,000
Property Type Single Family Home
Sub Type Single Family Residence
Listing Status Sold
Purchase Type For Sale
Square Footage 1,632 sqft
Price per Sqft $214
MLS Listing ID 73103527
Sold Date 06/29/23
Bedrooms 3
Full Baths 1
Half Baths 1
HOA Y/N false
Year Built 1978
Annual Tax Amount $4,918
Tax Year 2023
Lot Size 0.570 Acres
Acres 0.57
Property Description
*HIGHEST & BEST BY TUES. AT NOON!! Welcome to this spacious split level home on a quiet cul-de-sac. Home is located near the CT line off of Lebanon Hill Rd. The first floor boasts hardwoods in living room, hallway, & under the carpets in the 3 bedrooms, full bath with tub/shower combo, good sized kitchen, & 3 season sun room off of the dining room that leads to a spacious back deck & yard. The basement has a finished family room with pellet/wood stove capability, half bath, & laundry room with washer/dryer hookups. The one car garage was changed into a storage area but could easily be converted back. There is a newer garage door plus a convenient walkout. All the big ticket items are done! Exterior is vinyl sided, energy efficient windows, arch shingled roof & driveway completed within the last 10 years. Above ground pool has been removed but there is plenty of room to add a new one. There is a storage shed & garden area. Interior is in need of updating. Bring your ideas!
Location
State MA
County Worcester
Zoning R1
Direction Main Street > Elm Street > Lebanon Hill Road > Surrey Lane
Rooms
Basement Full, Partially Finished, Interior Entry, Concrete
Primary Bedroom Level First
Dining Room Flooring - Laminate
Kitchen Flooring - Laminate
Interior
Interior Features Sun Room
Heating Baseboard, Oil
Cooling None
Flooring Flooring - Wall to Wall Carpet
Fireplaces Number 1
Fireplaces Type Living Room
Appliance Dishwasher, Microwave
Laundry Gas Dryer Hookup, Washer Hookup, In Basement
Exterior
Exterior Feature Rain Gutters, Storage, Garden
Garage Spaces 1.0
Community Features Shopping, Park, Walk/Jog Trails, Golf, Medical Facility, Highway Access
Roof Type Shingle
Total Parking Spaces 4
Garage Yes
Building
Lot Description Cul-De-Sac
Foundation Concrete Perimeter
Sewer Public Sewer
Water Private
Others
Senior Community false
Read Less
Want to know what your home might be worth? Contact us for a FREE valuation!

Our team is ready to help you sell your home for the highest possible price ASAP
Bought with Heather Turco • Lamacchia Realty, Inc.
GET MORE INFORMATION





