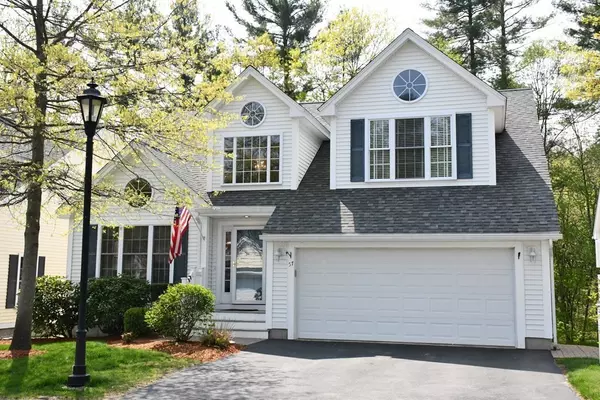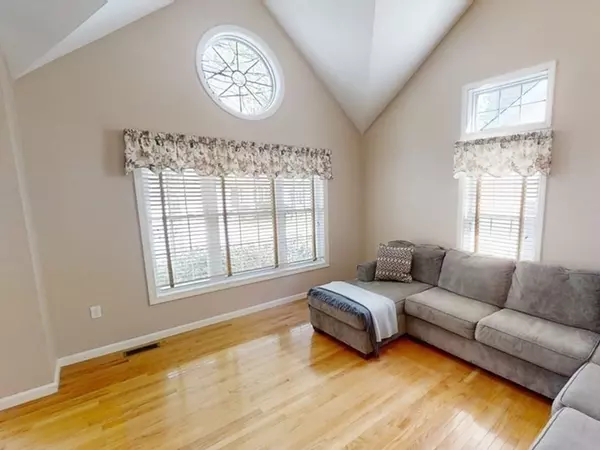$680,000
$649,900
4.6%For more information regarding the value of a property, please contact us for a free consultation.
57 Windemere Circle #57 Tyngsborough, MA 01879
2 Beds
2.5 Baths
2,358 SqFt
Key Details
Sold Price $680,000
Property Type Condo
Sub Type Condominium
Listing Status Sold
Purchase Type For Sale
Square Footage 2,358 sqft
Price per Sqft $288
MLS Listing ID 73110672
Sold Date 06/29/23
Bedrooms 2
Full Baths 2
Half Baths 1
HOA Fees $438
HOA Y/N true
Year Built 2008
Annual Tax Amount $7,784
Tax Year 2023
Property Description
Yard work will be a memory of the past as you move into this gorgeous detached TH. offering the space of a single family home with all the conveniences of condo living. Young 55+ active community. Augusta style has over 2,300 sq ft and is sited on a premium lot. Designer kitchen with center island, granite and stainless steel appliances. First floor master suite with private bath,& walk-in closet. Hardwood in liv/rm, dining room, kitchen, hall and family room. Private deck. Two car garage. Full open basement with sliders to the level back yard offers great potential to be finished. Come see what everyone is talking about. Wyndbrook at Tyngsborough offers the benefits of a single family home with the convenience of a maintenance free lifestyle. Not downsizing but right sizing. You can still entertain your family and friends in style. DOGS UNDER 25 LBS
Location
State MA
County Middlesex
Zoning res
Direction Rt 3 take Exit 34 (North) Turn L (South) Turn R at ramp and proceed through light to 1/4 mile on R
Rooms
Family Room Cathedral Ceiling(s), Flooring - Hardwood
Basement Y
Primary Bedroom Level First
Dining Room Flooring - Hardwood, Chair Rail
Kitchen Cathedral Ceiling(s), Flooring - Hardwood, Balcony / Deck, Pantry, Countertops - Stone/Granite/Solid, Kitchen Island, Cabinets - Upgraded, Recessed Lighting, Stainless Steel Appliances
Interior
Interior Features Loft, Bonus Room
Heating Forced Air, Natural Gas
Cooling Central Air
Flooring Tile, Carpet, Hardwood, Flooring - Wall to Wall Carpet
Fireplaces Number 1
Fireplaces Type Family Room
Appliance Range, Dishwasher, Disposal, Refrigerator, Gas Water Heater, Tank Water Heater, Utility Connections for Gas Range
Laundry First Floor, In Unit
Exterior
Exterior Feature Decorative Lighting, Professional Landscaping, Sprinkler System
Garage Spaces 2.0
Community Features Shopping, Medical Facility, Highway Access, Adult Community
Utilities Available for Gas Range
Roof Type Shingle
Total Parking Spaces 2
Garage Yes
Building
Story 2
Sewer Public Sewer
Water Public
Others
Pets Allowed Yes w/ Restrictions
Senior Community false
Read Less
Want to know what your home might be worth? Contact us for a FREE valuation!

Our team is ready to help you sell your home for the highest possible price ASAP
Bought with Joanna Schlansky • Elite Realty Experts, LLC
GET MORE INFORMATION





