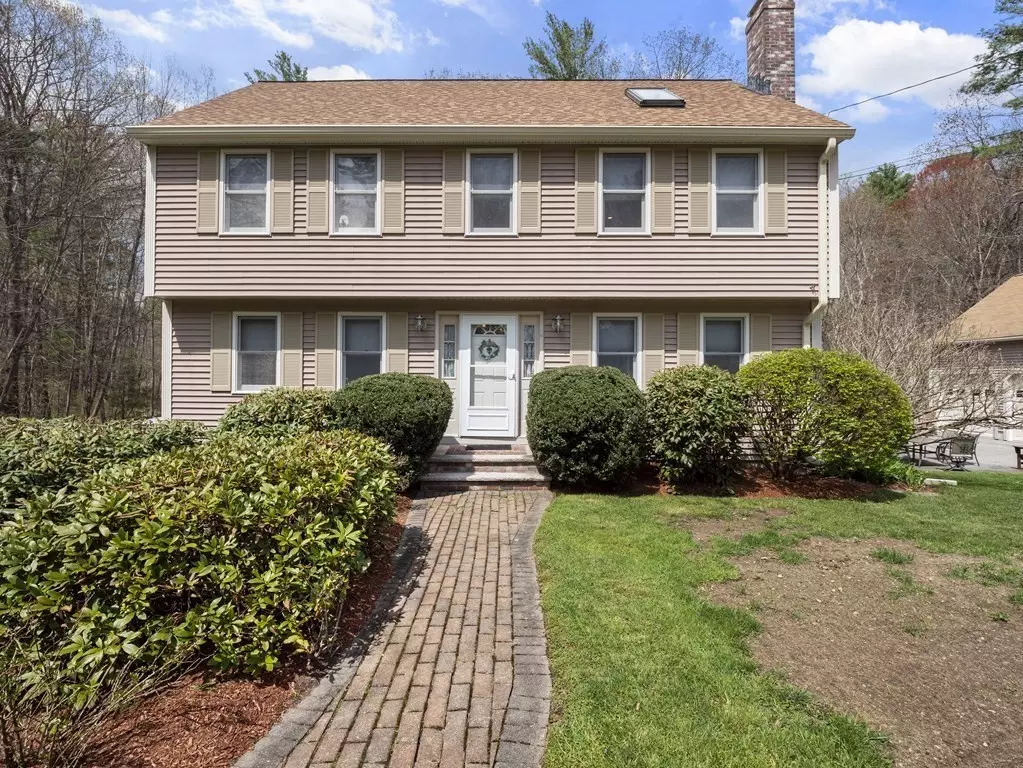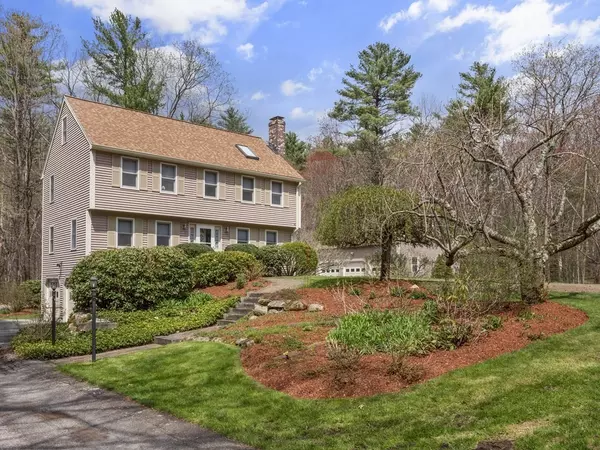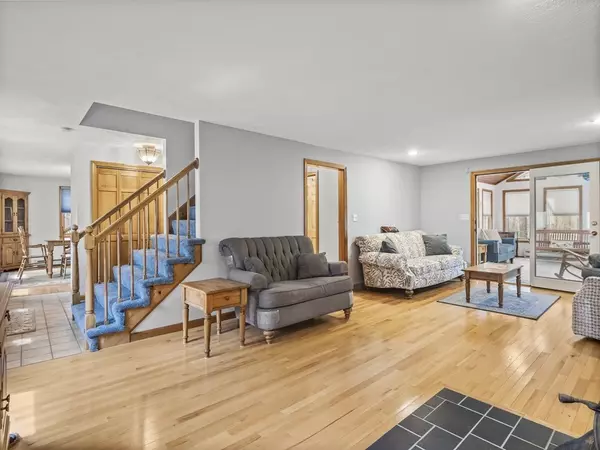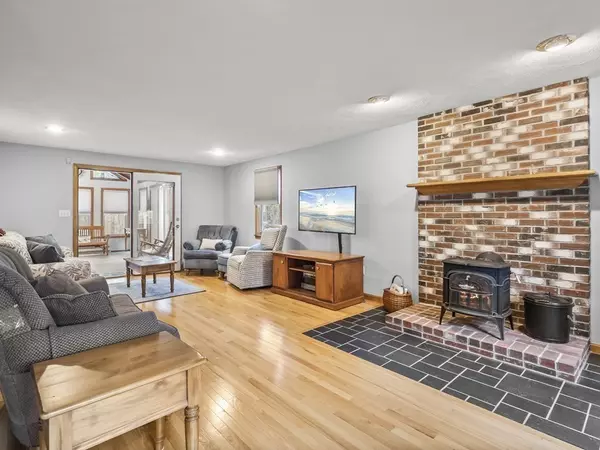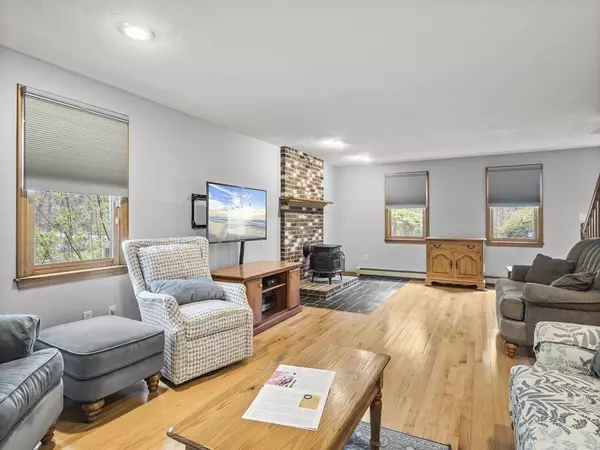$662,000
$659,900
0.3%For more information regarding the value of a property, please contact us for a free consultation.
17 Chestnut Rd Tyngsborough, MA 01879
3 Beds
2.5 Baths
1,956 SqFt
Key Details
Sold Price $662,000
Property Type Single Family Home
Sub Type Single Family Residence
Listing Status Sold
Purchase Type For Sale
Square Footage 1,956 sqft
Price per Sqft $338
MLS Listing ID 73104879
Sold Date 06/29/23
Style Colonial, Garrison
Bedrooms 3
Full Baths 2
Half Baths 1
HOA Y/N false
Year Built 1993
Annual Tax Amount $7,621
Tax Year 2023
Lot Size 2.080 Acres
Acres 2.08
Property Description
Golden opportunity to own a lovely Colonial featured in the Boston Globe's "Top spots north of Boston" - Tyngsboro. The town is a hidden gem. Included is 3 large bedrooms 2.5 baths, privately sitting on 2.0 acres on a country road. Enjoy entertaining with the FTB kitchen/dining area with island, FTB livingroom with wood stove, with direct access to heated 4 season porch with skylights, cathedral ceilings, tile flooring and access to new deck.. For the hobbiest, contractor or car enthusiasts there is a detached, heated, 3 car garage; as well as, a 2 car under. The home is designed with a cathedral ceiling. large primary bedroom with private en-suite bath and walk-in closet - added finished loft is ideal for home office or craft area.. Second level is complete with 2 additional large bedrooms and guest bath. The exterior is vinyl sided, 2023 new leach field & D box, newer deck and freshly painted interior paint. Ideally situated to major commuter routes & shopping. Welcome Home!
Location
State MA
County Middlesex
Zoning R1
Direction Westford Street - right a the \"fork\" - to Chestnut - house on the right
Rooms
Family Room Flooring - Stone/Ceramic Tile, Deck - Exterior, Exterior Access
Basement Full, Garage Access, Unfinished
Primary Bedroom Level Second
Dining Room Flooring - Hardwood
Kitchen Flooring - Stone/Ceramic Tile, Kitchen Island, Open Floorplan, Gas Stove
Interior
Interior Features Attic Access, Ceiling - Cathedral, Loft, Sun Room
Heating Central, Baseboard, Electric Baseboard, Natural Gas, Wood Stove
Cooling None
Flooring Wood, Tile, Vinyl, Carpet, Laminate, Flooring - Wall to Wall Carpet, Flooring - Stone/Ceramic Tile
Fireplaces Number 1
Appliance Range, Dishwasher, Refrigerator, Washer, Dryer, Gas Water Heater, Utility Connections for Gas Range, Utility Connections for Gas Oven, Utility Connections for Electric Dryer
Laundry Washer Hookup
Exterior
Exterior Feature Sprinkler System, Garden
Garage Spaces 5.0
Community Features Shopping, Park, Highway Access, Public School
Utilities Available for Gas Range, for Gas Oven, for Electric Dryer, Washer Hookup, Generator Connection
Waterfront Description Stream
Roof Type Shingle
Total Parking Spaces 7
Garage Yes
Building
Lot Description Wooded
Foundation Concrete Perimeter
Sewer Private Sewer
Water Private
Schools
Elementary Schools Tyngsboro Es
Middle Schools Tyngsboro Ms
High Schools Tynsboro Hs
Others
Senior Community false
Read Less
Want to know what your home might be worth? Contact us for a FREE valuation!

Our team is ready to help you sell your home for the highest possible price ASAP
Bought with Susan Mathurin • Advisors Living - Tewksbury
GET MORE INFORMATION

