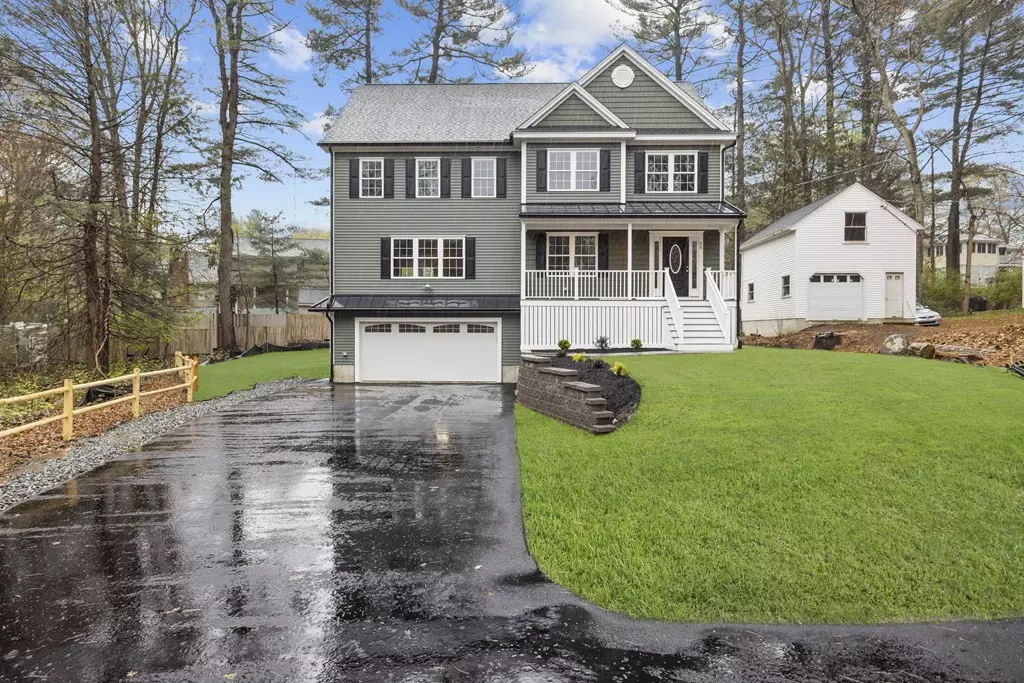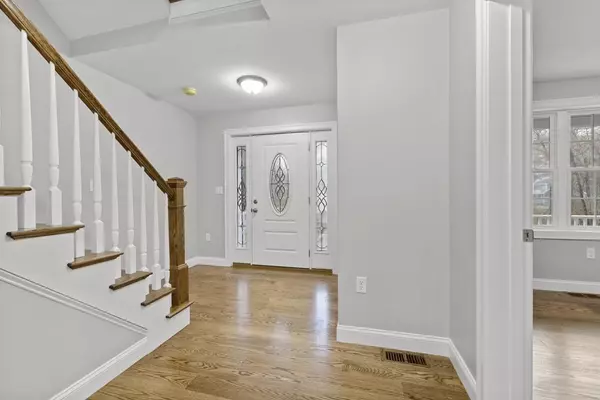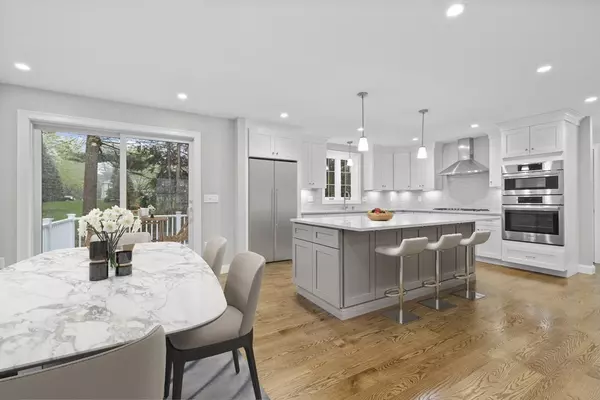$1,075,000
$1,149,000
6.4%For more information regarding the value of a property, please contact us for a free consultation.
48 Aldrich Wilmington, MA 01887
3 Beds
2.5 Baths
3,000 SqFt
Key Details
Sold Price $1,075,000
Property Type Single Family Home
Sub Type Single Family Residence
Listing Status Sold
Purchase Type For Sale
Square Footage 3,000 sqft
Price per Sqft $358
MLS Listing ID 73107676
Sold Date 06/28/23
Style Colonial
Bedrooms 3
Full Baths 2
Half Baths 1
HOA Y/N false
Year Built 2023
Tax Year 2023
Lot Size 0.540 Acres
Acres 0.54
Property Description
Welcome to Wilmington's New Construction Colonial home featuring 3 bedrooms and 2 full bathrooms and half bathroom. Enjoy the summer days on the farmer's porch or cozy up with your loved ones on the deck off of the kitchen over looking the private backyard. The kitchen features a large island with a beverage refrigerator and cabinets on both sides, stainless steel Bosch appliances, including a smart Bosch oven with WiFi, & beautiful shaker white cabinets with a smoke-gray tile backsplash and pantry. You'll love hosting dinner parties in your large DR while unwinding in front of your wall-mounted electric fireplace surrounded by family and friends in the LR. The partially finished LL offers direct access to the garage and is finished, with lots of storage room. First FLR office with french door plus a Bonus Room on 2nd level for weekend guests. Walk up attic for more potential living. sprinkler system
Location
State MA
County Middlesex
Zoning res
Direction Rt 129 to Aldrich
Rooms
Basement Partially Finished, Interior Entry, Garage Access, Radon Remediation System
Primary Bedroom Level Second
Dining Room Flooring - Hardwood, Chair Rail, Crown Molding
Kitchen Dining Area, Countertops - Stone/Granite/Solid, Kitchen Island, Cabinets - Upgraded, Exterior Access, Open Floorplan, Recessed Lighting, Wine Chiller, Lighting - Pendant
Interior
Interior Features Closet, Recessed Lighting, Study, Bonus Room, Mud Room
Heating Propane
Cooling Central Air
Flooring Tile, Vinyl, Hardwood, Flooring - Hardwood, Flooring - Vinyl
Fireplaces Number 1
Fireplaces Type Living Room
Appliance Range, Dishwasher, Microwave, Wine Refrigerator, Tank Water Heaterless, Utility Connections for Gas Range
Laundry Flooring - Stone/Ceramic Tile, Electric Dryer Hookup, Washer Hookup, Second Floor
Exterior
Exterior Feature Rain Gutters, Sprinkler System
Garage Spaces 2.0
Community Features Public Transportation, Tennis Court(s), Park, Laundromat, Conservation Area, Highway Access, Public School, Sidewalks
Utilities Available for Gas Range, Washer Hookup
Roof Type Shingle, Metal
Total Parking Spaces 10
Garage Yes
Building
Foundation Concrete Perimeter
Sewer Public Sewer, Private Sewer
Water Public
Schools
Elementary Schools Shawsheen/West
Middle Schools Middle School
High Schools High School
Others
Senior Community false
Read Less
Want to know what your home might be worth? Contact us for a FREE valuation!

Our team is ready to help you sell your home for the highest possible price ASAP
Bought with Krystsina Listapad • Keller Williams Realty Evolution
GET MORE INFORMATION





