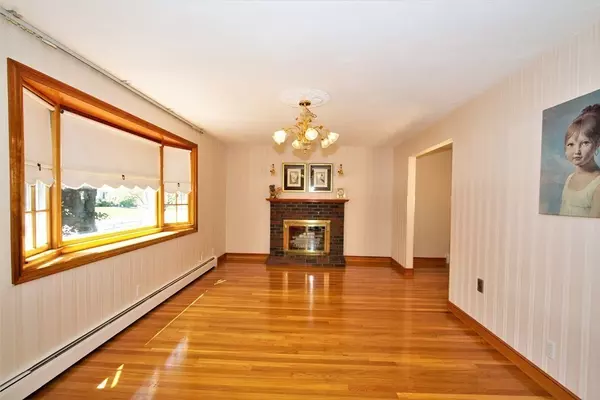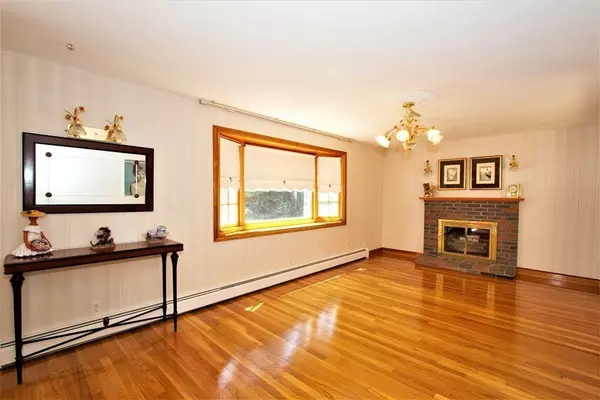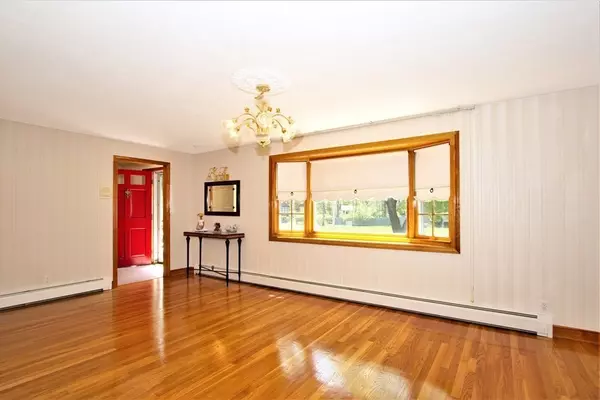$740,000
$690,000
7.2%For more information regarding the value of a property, please contact us for a free consultation.
30 Fairmont Ave Wilmington, MA 01887
3 Beds
1.5 Baths
1,994 SqFt
Key Details
Sold Price $740,000
Property Type Single Family Home
Sub Type Single Family Residence
Listing Status Sold
Purchase Type For Sale
Square Footage 1,994 sqft
Price per Sqft $371
MLS Listing ID 73112213
Sold Date 06/27/23
Style Colonial
Bedrooms 3
Full Baths 1
Half Baths 1
HOA Y/N false
Year Built 1969
Annual Tax Amount $6,916
Tax Year 2022
Lot Size 0.520 Acres
Acres 0.52
Property Description
Welcome to one of Wilmington's favorite neighborhoods. This well utilized 1/2 acre lot has a fenced in yard with inground pool plus storage shed. Brand new septic system and oil burner. Large eat in kitchen features plenty of cabinets with a center island and stainless appliances. Large windows and skylights allow the natural light to shine in. You can stay warm by the living room fireplace or enjoy time in the family room with a nice deck overlooking the pool. Unfinished basement has lot's of potential already started with a cedar closet and 2 workshops. Close to 93 & 128 as well the commuter rail, restaurants and playing field. Listing agent does have partial ownership in this property.
Location
State MA
County Middlesex
Zoning Res
Direction Rte 93 to exit 31/Lowell St., 129 to Molloy Rd. to Fairmont Ave
Rooms
Family Room Ceiling Fan(s), Closet/Cabinets - Custom Built, Window(s) - Bay/Bow/Box, Deck - Exterior, Slider
Basement Full, Bulkhead, Sump Pump, Concrete, Unfinished
Primary Bedroom Level Second
Dining Room Flooring - Hardwood
Kitchen Skylight, Flooring - Stone/Ceramic Tile, Window(s) - Bay/Bow/Box, Dining Area, Countertops - Stone/Granite/Solid, Kitchen Island, Remodeled, Stainless Steel Appliances
Interior
Interior Features Entrance Foyer, Central Vacuum
Heating Baseboard, Oil
Cooling Central Air, Ductless
Flooring Tile, Carpet, Hardwood, Parquet, Flooring - Stone/Ceramic Tile
Fireplaces Number 1
Fireplaces Type Living Room
Appliance Range, Dishwasher, Disposal, Trash Compactor, Microwave, Refrigerator, Freezer, Vacuum System, Oil Water Heater, Plumbed For Ice Maker, Utility Connections for Electric Range, Utility Connections for Electric Oven, Utility Connections for Electric Dryer
Laundry Flooring - Laminate, Electric Dryer Hookup, Washer Hookup, First Floor
Exterior
Exterior Feature Storage
Fence Fenced/Enclosed, Fenced
Pool In Ground
Community Features Shopping, Tennis Court(s), Park, Medical Facility, Laundromat, Highway Access, House of Worship, Public School, T-Station, Sidewalks
Utilities Available for Electric Range, for Electric Oven, for Electric Dryer, Washer Hookup, Icemaker Connection
Roof Type Shingle
Total Parking Spaces 4
Garage No
Private Pool true
Building
Foundation Concrete Perimeter
Sewer Private Sewer
Water Public
Schools
Middle Schools Wms
High Schools Whs
Others
Senior Community false
Read Less
Want to know what your home might be worth? Contact us for a FREE valuation!

Our team is ready to help you sell your home for the highest possible price ASAP
Bought with Bobby Pittella • GDP Real Estate Group, LLC
GET MORE INFORMATION





