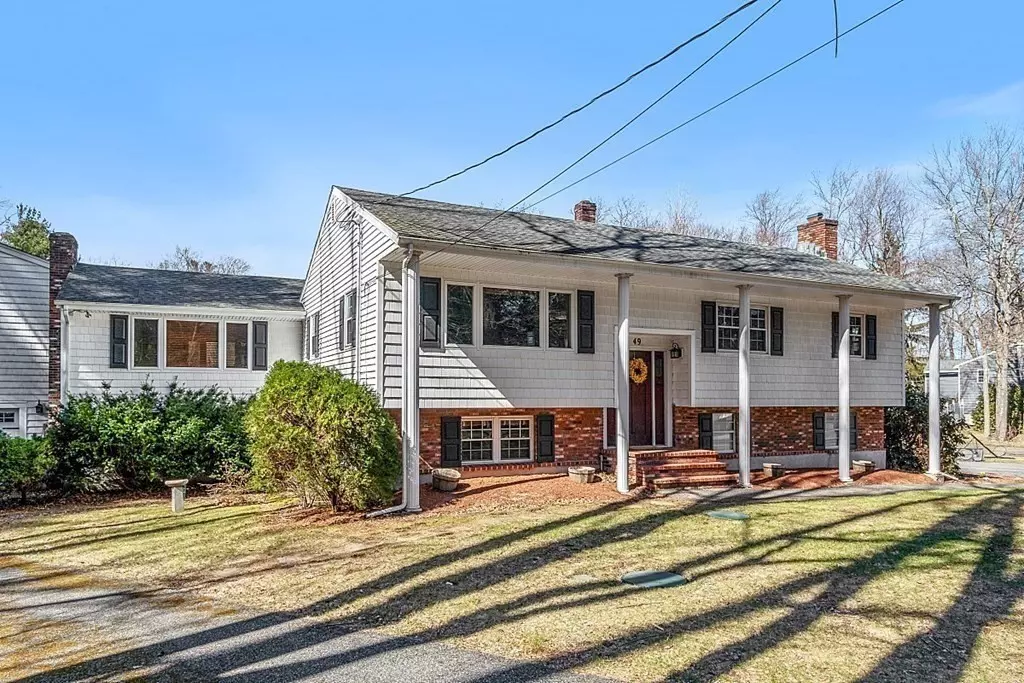$714,000
$719,000
0.7%For more information regarding the value of a property, please contact us for a free consultation.
49 Butters Row Wilmington, MA 01887
3 Beds
2 Baths
3,494 SqFt
Key Details
Sold Price $714,000
Property Type Single Family Home
Sub Type Single Family Residence
Listing Status Sold
Purchase Type For Sale
Square Footage 3,494 sqft
Price per Sqft $204
MLS Listing ID 72968254
Sold Date 06/23/23
Style Raised Ranch
Bedrooms 3
Full Baths 2
HOA Y/N false
Year Built 1972
Annual Tax Amount $9,453
Tax Year 2022
Lot Size 0.590 Acres
Acres 0.59
Property Description
OPPORTUNITY KNOCKS!! Buyers financing declined provides another chance at this wonderful property! This updated home is BIG on living with a Great Room addition in 2012 and 3 car garage and workshop below. A bonus for the car enthusiasts with a total of 4 garage spaces and plenty of room for extended family or in-laws! Fresh and bright describe this well cared for home. Kitchen was remodeled with new cabinets, granite counters and stainless appliances and opens to the DR. Lower level has a Game Room and built-in wet bar, second FR or additional bedroom, full bath and laundry. Easy to care for vinyl shingle siding, new windows throughout, 9 year old roof, new oil tank, new septic system in 2010 and fresh carpet just installed in several rooms! New central AC compressor and mini-split ductless system in Great Room addition. Composite deck and vinyl fenced yard make for easy maintenance. So many wonderful updates! Truly move in ready! Located alongside miles of walking/hiking trails!
Location
State MA
County Middlesex
Zoning R
Direction Main St to Burlington Ave to Chestnut St to Butters Row.
Rooms
Family Room Walk-In Closet(s), Flooring - Wall to Wall Carpet
Basement Full, Finished, Walk-Out Access, Interior Entry, Garage Access
Primary Bedroom Level First
Dining Room Flooring - Hardwood, Window(s) - Picture
Kitchen Countertops - Stone/Granite/Solid, Breakfast Bar / Nook, Remodeled
Interior
Interior Features Bathroom - 3/4, Wet bar, Game Room, Home Office, Bonus Room, Wet Bar
Heating Baseboard, Oil, Fireplace
Cooling Central Air, Ductless
Flooring Tile, Carpet, Hardwood, Flooring - Stone/Ceramic Tile, Flooring - Wall to Wall Carpet
Fireplaces Number 3
Fireplaces Type Living Room
Appliance Range, Dishwasher, Microwave, Refrigerator, Washer, Dryer, Tank Water Heater, Utility Connections for Electric Range, Utility Connections for Electric Dryer
Laundry In Basement, Washer Hookup
Exterior
Exterior Feature Rain Gutters
Garage Spaces 4.0
Fence Fenced/Enclosed, Fenced
Community Features Shopping, Park, Walk/Jog Trails, Highway Access
Utilities Available for Electric Range, for Electric Dryer, Washer Hookup
View Y/N Yes
View Scenic View(s)
Roof Type Shingle
Total Parking Spaces 8
Garage Yes
Building
Lot Description Level, Marsh
Foundation Concrete Perimeter
Sewer Private Sewer
Water Public
Others
Senior Community false
Acceptable Financing Contract
Listing Terms Contract
Read Less
Want to know what your home might be worth? Contact us for a FREE valuation!

Our team is ready to help you sell your home for the highest possible price ASAP
Bought with The Movement Group • Compass
GET MORE INFORMATION





