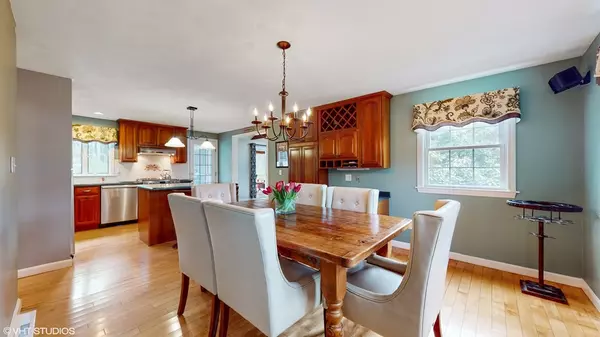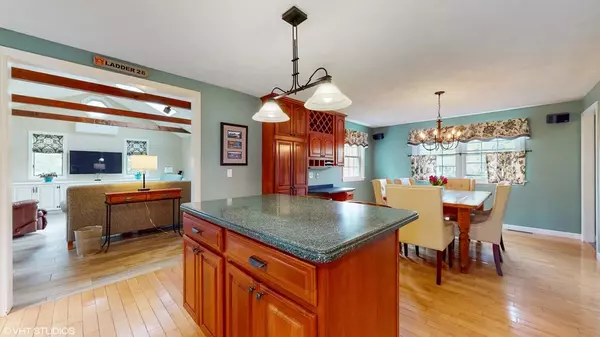$700,000
$640,000
9.4%For more information regarding the value of a property, please contact us for a free consultation.
22 Lexington Lane Millis, MA 02054
4 Beds
1.5 Baths
1,888 SqFt
Key Details
Sold Price $700,000
Property Type Single Family Home
Sub Type Single Family Residence
Listing Status Sold
Purchase Type For Sale
Square Footage 1,888 sqft
Price per Sqft $370
MLS Listing ID 73103000
Sold Date 06/22/23
Style Colonial
Bedrooms 4
Full Baths 1
Half Baths 1
HOA Y/N false
Year Built 1974
Annual Tax Amount $7,848
Tax Year 2023
Lot Size 0.660 Acres
Acres 0.66
Property Description
Sought after neighborhood. This home features an open kitchen, looking into the beamed, oversize family room, with ample cabinet storage. You can access the deck and screened-in porch, from the kitchen and family room. The formal living room has a gas fireplace, with a custom built-in surround, and Brazilion Cherry hardwoood floors. This home is equipped with a ductless mini split system, making it very comfortable, in the summer months. Should you prefer to be outside, you can cool off in your in-ground pool, that is surrounded with cement decking and a beautiful garden area. The bathrooms boast lovely, neutral tile work and updated vanities. Showings start at the open house, Saturday 4/29 and Sunday 4/30, from 11:00 -1:00.
Location
State MA
County Norfolk
Zoning Res
Direction Village or RT 109 to Farm St to Ticonderoga lane to Lexington
Rooms
Family Room Beamed Ceilings, Closet/Cabinets - Custom Built, Flooring - Stone/Ceramic Tile, Window(s) - Picture, Balcony / Deck, Cable Hookup
Basement Full, Bulkhead, Sump Pump, Concrete, Unfinished
Primary Bedroom Level First
Kitchen Flooring - Wood, Dining Area, Balcony / Deck, Kitchen Island, Deck - Exterior
Interior
Heating Forced Air, Natural Gas
Cooling Ductless
Flooring Wood, Tile, Carpet, Hardwood
Fireplaces Number 1
Appliance Range, Dishwasher, Refrigerator, Washer, Dryer, Gas Water Heater, Tank Water Heater, Utility Connections for Gas Range, Utility Connections for Gas Oven, Utility Connections for Electric Dryer
Laundry Washer Hookup
Exterior
Exterior Feature Rain Gutters, Storage, Sprinkler System, Garden
Fence Fenced/Enclosed
Pool In Ground
Community Features Tennis Court(s), Park, Conservation Area, House of Worship, Public School, Sidewalks
Utilities Available for Gas Range, for Gas Oven, for Electric Dryer, Washer Hookup
Roof Type Shingle
Total Parking Spaces 6
Garage No
Private Pool true
Building
Lot Description Wooded, Cleared
Foundation Concrete Perimeter
Sewer Public Sewer
Water Public
Architectural Style Colonial
Schools
Elementary Schools Clyde Brown
Middle Schools Millis
High Schools Millis
Others
Senior Community false
Acceptable Financing Contract
Listing Terms Contract
Read Less
Want to know what your home might be worth? Contact us for a FREE valuation!

Our team is ready to help you sell your home for the highest possible price ASAP
Bought with Frank Piso • WestHill Properties
GET MORE INFORMATION





