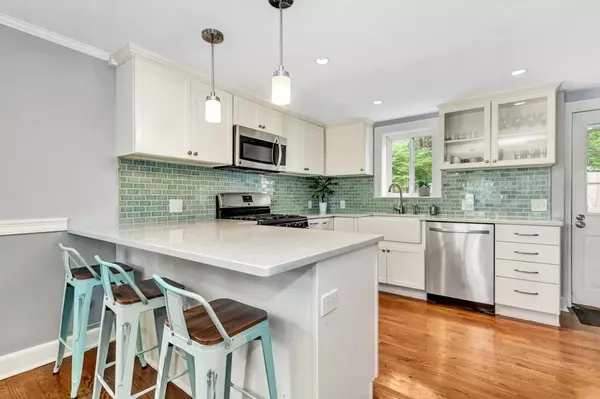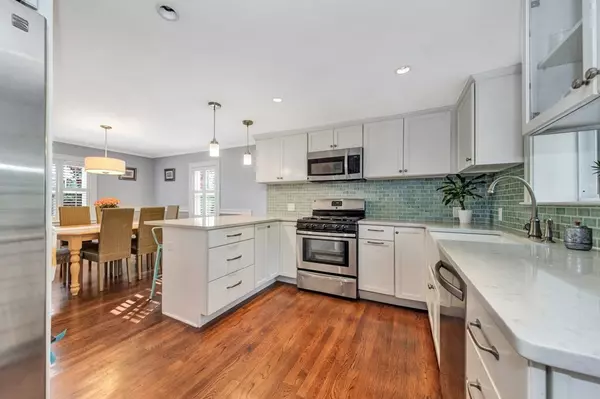$950,000
$849,000
11.9%For more information regarding the value of a property, please contact us for a free consultation.
156 Dedham St Newton, MA 02461
3 Beds
1.5 Baths
1,848 SqFt
Key Details
Sold Price $950,000
Property Type Single Family Home
Sub Type Single Family Residence
Listing Status Sold
Purchase Type For Sale
Square Footage 1,848 sqft
Price per Sqft $514
Subdivision Newton Highlands
MLS Listing ID 73113033
Sold Date 06/22/23
Style Colonial
Bedrooms 3
Full Baths 1
Half Baths 1
HOA Y/N false
Year Built 1920
Annual Tax Amount $6,748
Tax Year 2023
Lot Size 5,227 Sqft
Acres 0.12
Property Description
Welcome to 156 Dedham Street, a charming Colonial nestled on a hill in highly sought-after Newton Highlands. With its updated kitchen, abundant natural light, and comfortable spaces, it's the ideal place to make your home. The layout is thoughtfully designed to maximize space and flow with an open kitchen/dining area, off of which is the back deck and private, fenced yard with patio and fire pit. The fireplaced living room allows for large gatherings and can accommodate a homework or office area. Interior touches throughout lend a designer touch to the home. A powder room finishes this floor. The upstairs features 3 bedrooms and a large, updated bathroom with dual sinks. The walk-out basement provides additional space and the garage takes care of extra storage. Conveniently situated across the street from Countryside Elementary School and ~1 mile from the middle and high schools. Near excellent Newton shops, restaurants, parks, and the T. Both inside and out this home is a delight.
Location
State MA
County Middlesex
Area Newton Highlands
Zoning SR3
Direction Rt 9 to Walnut to Dedham
Rooms
Basement Full, Walk-Out Access, Interior Entry, Concrete
Primary Bedroom Level Second
Dining Room Flooring - Hardwood, Chair Rail
Kitchen Bathroom - Half, Closet, Flooring - Hardwood, Dining Area, Countertops - Stone/Granite/Solid, Breakfast Bar / Nook, Exterior Access, Open Floorplan, Remodeled, Gas Stove, Peninsula, Lighting - Pendant, Lighting - Overhead
Interior
Heating Hot Water, Natural Gas
Cooling Window Unit(s)
Flooring Hardwood
Fireplaces Number 1
Appliance Range, Dishwasher, Refrigerator, Freezer, Washer, Dryer, Gas Water Heater, Tank Water Heaterless
Laundry In Basement
Exterior
Exterior Feature Garden
Garage Spaces 1.0
Fence Fenced/Enclosed, Fenced
Community Features Public Transportation, Shopping, Tennis Court(s), Park, Walk/Jog Trails, Golf, Medical Facility, Bike Path, Private School, Public School, T-Station, Sidewalks
View Y/N Yes
View Scenic View(s)
Roof Type Shingle
Total Parking Spaces 2
Garage Yes
Building
Foundation Other
Sewer Public Sewer
Water Public
Schools
Elementary Schools Countryside
Middle Schools Brown
High Schools South
Others
Senior Community false
Read Less
Want to know what your home might be worth? Contact us for a FREE valuation!

Our team is ready to help you sell your home for the highest possible price ASAP
Bought with Judy Dodier • Stone Ridge Properties, Inc.
GET MORE INFORMATION





