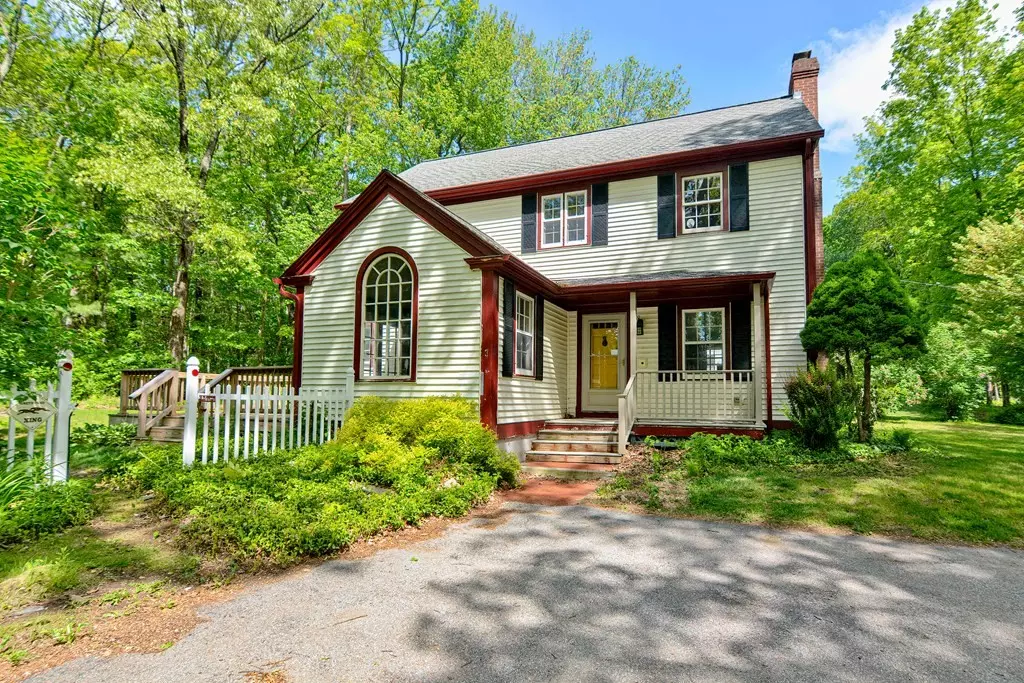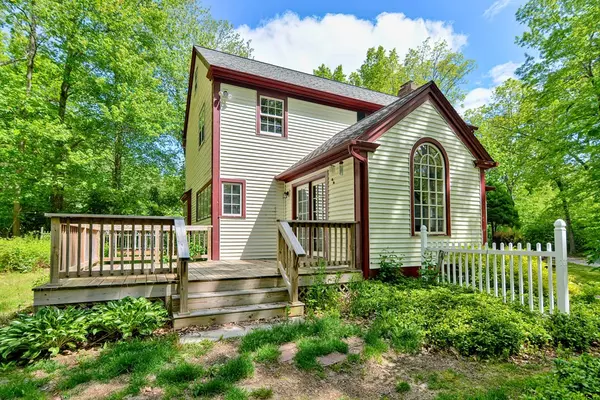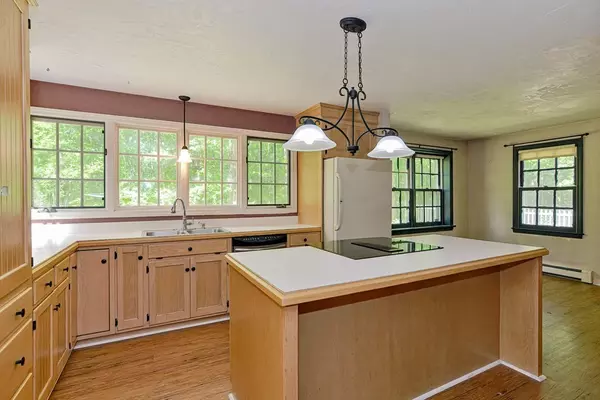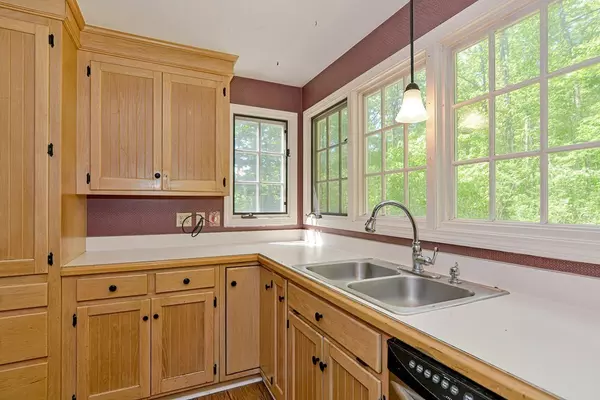$402,000
$375,000
7.2%For more information regarding the value of a property, please contact us for a free consultation.
111 Center Depot Rd Charlton, MA 01507
3 Beds
1.5 Baths
1,852 SqFt
Key Details
Sold Price $402,000
Property Type Single Family Home
Sub Type Single Family Residence
Listing Status Sold
Purchase Type For Sale
Square Footage 1,852 sqft
Price per Sqft $217
MLS Listing ID 73116683
Sold Date 06/22/23
Style Colonial
Bedrooms 3
Full Baths 1
Half Baths 1
HOA Y/N false
Year Built 1987
Annual Tax Amount $3,860
Tax Year 2023
Lot Size 1.320 Acres
Acres 1.32
Property Description
1st time on the market! Build equity with this spacious Colonial nestled on over 1 acre in the beautiful town of Charlton! Minutes to major routes, shopping, restaurants & so much more! Updated boiler,electrical,hot water heater & garage door. Wonderful floor plan is great for entertaining! Warm & inviting kitchen with tons of custom cabinet space, center island, lots of natural light and a dining area for quick bites! Lovely, formal diningroom with vaulted ceilings for the large gatherings & spacious fireplaced livingroom with plenty of room for furniture! 1st floor laundry! All three bedrooms and a full bath are on the 2nd floor. Lots of storage in a walk up attic too! Oversized 2 car garage also has storage room above and work space! There is so much you can put your own stamp on both inside and out! Great location just far enough but not too far for quick,easy access to all places, towns & major routes! This will be a great place to call home!
Location
State MA
County Worcester
Zoning A
Direction Off Stafford St
Rooms
Basement Full, Interior Entry, Bulkhead
Primary Bedroom Level Second
Dining Room Vaulted Ceiling(s), Flooring - Hardwood, Open Floorplan
Kitchen Dining Area, Pantry, Kitchen Island, Open Floorplan
Interior
Heating Baseboard, Oil
Cooling None
Flooring Carpet, Hardwood
Fireplaces Number 1
Fireplaces Type Living Room
Appliance Countertop Range, Refrigerator, Washer, Dryer, Oil Water Heater, Tank Water Heater, Utility Connections for Electric Range, Utility Connections for Electric Oven, Utility Connections for Electric Dryer
Laundry First Floor, Washer Hookup
Exterior
Garage Spaces 2.0
Community Features Highway Access, House of Worship
Utilities Available for Electric Range, for Electric Oven, for Electric Dryer, Washer Hookup
Roof Type Shingle
Total Parking Spaces 4
Garage Yes
Building
Foundation Concrete Perimeter
Sewer Private Sewer
Water Private
Architectural Style Colonial
Schools
Elementary Schools Charlton Elem
Middle Schools Charlton Middle
High Schools Shepard Hill
Others
Senior Community false
Read Less
Want to know what your home might be worth? Contact us for a FREE valuation!

Our team is ready to help you sell your home for the highest possible price ASAP
Bought with Anthony Khattar • Khattar Realty, Inc.
GET MORE INFORMATION





