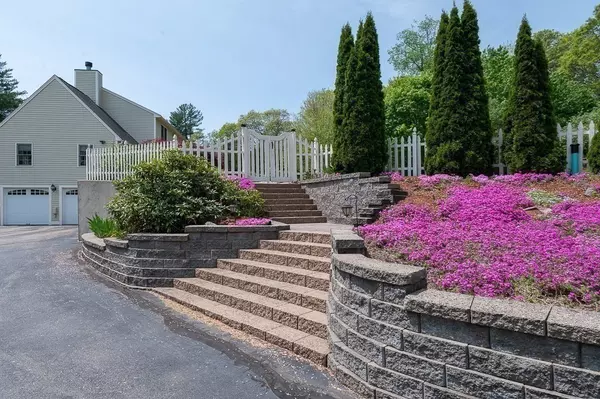$590,000
$565,000
4.4%For more information regarding the value of a property, please contact us for a free consultation.
45 Turner Rd Charlton, MA 01507
3 Beds
2.5 Baths
2,408 SqFt
Key Details
Sold Price $590,000
Property Type Single Family Home
Sub Type Single Family Residence
Listing Status Sold
Purchase Type For Sale
Square Footage 2,408 sqft
Price per Sqft $245
MLS Listing ID 73110382
Sold Date 06/21/23
Style Cape
Bedrooms 3
Full Baths 2
Half Baths 1
HOA Y/N false
Year Built 1999
Annual Tax Amount $5,377
Tax Year 2023
Lot Size 1.420 Acres
Acres 1.42
Property Description
OPEN HOUSE CANCELED - OFFER ACCEPTED. Impeccably maintained inside & out, top to bottom in this 3 bedroom, 2.5 bath Cape on a lush, landscaped 1.4 acre lot. Beautifully updated kitchen with SS appliances, brand new quartz counters, moveable island, breakfast bar, pantry & dining area. Family room with vaulted ceilings & fireplace, formal dining room, living room, office/den with fireplace & half bath complete the first floor. 2nd floor offers a primary suite with full bath & walk in closet, 2 spacious bedrooms & another full bath. Basement area is as meticulous as the rest of the house & the hobbyist will appreciate the workshop & storage space. The exterior is equally impressive with Azec trim, newer paver walkway & patio area w/ retractable awning where you'll enjoy park-like grounds, stunning landscaping, fruit trees, garden area & oversized shed. A brand new septic system completes this package! Great commuter access just 3 mins from RT 20 & 10 mins to 290/395.
Location
State MA
County Worcester
Zoning A
Direction Use GPS
Rooms
Family Room Flooring - Wood
Basement Full, Garage Access
Primary Bedroom Level Second
Dining Room Flooring - Wood, Open Floorplan
Kitchen Flooring - Wood, Dining Area, Pantry, Countertops - Stone/Granite/Solid, Kitchen Island, Breakfast Bar / Nook, Exterior Access, Stainless Steel Appliances
Interior
Interior Features Home Office, Central Vacuum
Heating Baseboard, Oil, Fireplace(s)
Cooling Window Unit(s)
Flooring Wood, Tile, Vinyl, Carpet, Flooring - Wall to Wall Carpet
Fireplaces Number 2
Fireplaces Type Living Room
Appliance Range, Dishwasher, Microwave, Refrigerator, Washer, Dryer, Utility Connections for Gas Range
Laundry First Floor
Exterior
Exterior Feature Storage, Fruit Trees, Garden
Garage Spaces 2.0
Community Features Park, Walk/Jog Trails, Stable(s), Golf
Utilities Available for Gas Range, Generator Connection
Roof Type Shingle
Total Parking Spaces 8
Garage Yes
Building
Lot Description Corner Lot
Foundation Concrete Perimeter
Sewer Private Sewer
Water Private
Architectural Style Cape
Schools
Elementary Schools Charl Elementar
Middle Schools Charlton Middle
High Schools Shepherd Hill
Others
Senior Community false
Read Less
Want to know what your home might be worth? Contact us for a FREE valuation!

Our team is ready to help you sell your home for the highest possible price ASAP
Bought with Kelly M. Pough • Keller Williams Realty Greater Worcester
GET MORE INFORMATION





