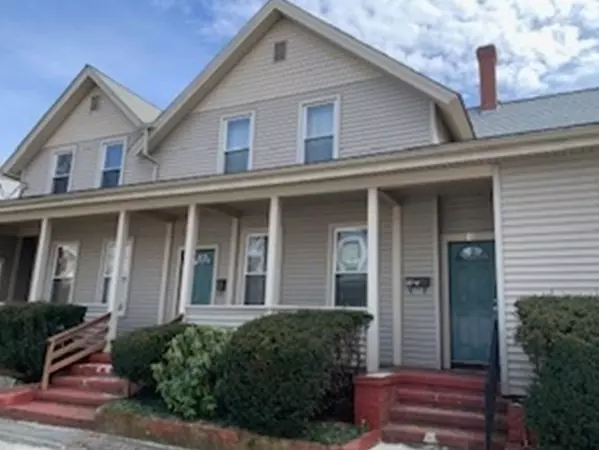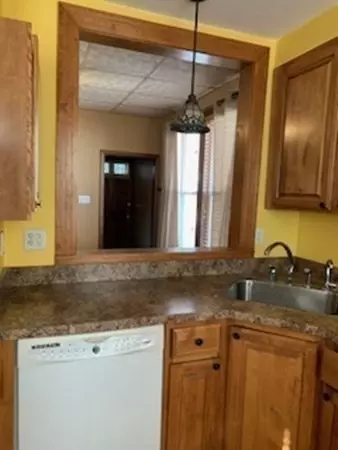$430,000
$399,000
7.8%For more information regarding the value of a property, please contact us for a free consultation.
43 Chapin Street Southbridge, MA 01550
6 Beds
3.5 Baths
3,093 SqFt
Key Details
Sold Price $430,000
Property Type Multi-Family
Sub Type 3 Family
Listing Status Sold
Purchase Type For Sale
Square Footage 3,093 sqft
Price per Sqft $139
MLS Listing ID 73084278
Sold Date 06/16/23
Bedrooms 6
Full Baths 3
Half Baths 1
Year Built 1900
Annual Tax Amount $4,265
Tax Year 2023
Lot Size 6,098 Sqft
Acres 0.14
Property Description
It's not the typical multifamily! The charming Farmer Porch on front of house, windows, vinyl siding & gable roof (mostly a combination of architectural & asphalt shingles) are still young! *The back yard is walkout from basement & offers plenty of room for outdoor play, relaxation,gardening & enjoyment.. Inside: Most rooms are good size! Unit #3 has been updated. A half bath added on1st level & stackable washer & dryer added in kitchen! *This home also has another unit. It's on the1st level @ end of house next to unit #1* Access to this room is both from outside (front) & from Unit 1. This room recently has been used for storage, although it has many options! Some may include: Office, Exercise Rm, Home Gym, Crafts, Art or Music Room & many more options! Unit 1 is a large bright 1st floor 3 bedroom apartment. Please note Units 1&2 interior has not been updated and are in need of renovation.
Location
State MA
County Worcester
Direction Chapin Street is off Main Street - near center of town
Rooms
Basement Walk-Out Access, Interior Entry, Unfinished
Interior
Interior Features Unit 1(Ceiling Fans), Unit 3(Ceiling Fans), Unit 1 Rooms(Living Room, Dining Room, Kitchen, Office/Den), Unit 2 Rooms(Living Room, Kitchen, Office/Den), Unit 3 Rooms(Living Room, Dining Room, Kitchen)
Heating Unit 1(Gas)
Cooling Unit 3(None)
Flooring Wood, Tile, Laminate, Hardwood, Pine, Vinyl / VCT, Wood Laminate
Appliance Unit 2(Other (See Remarks)), Unit 3(Dishwasher, Washer / Dryer Combo), Gas Water Heater, Utility Connections for Gas Range
Laundry Washer Hookup
Exterior
Exterior Feature Rain Gutters
Fence Fenced/Enclosed, Fenced
Community Features Shopping, Golf, Medical Facility, Laundromat, Highway Access, House of Worship, Private School, Public School
Utilities Available for Gas Range, Washer Hookup
Roof Type Shingle, Slate
Garage No
Building
Lot Description Cleared, Level
Story 4
Foundation Brick/Mortar
Sewer Public Sewer
Water Public
Others
Senior Community false
Read Less
Want to know what your home might be worth? Contact us for a FREE valuation!

Our team is ready to help you sell your home for the highest possible price ASAP
Bought with Marcela Diaz • RE-Connect, LLC
GET MORE INFORMATION





