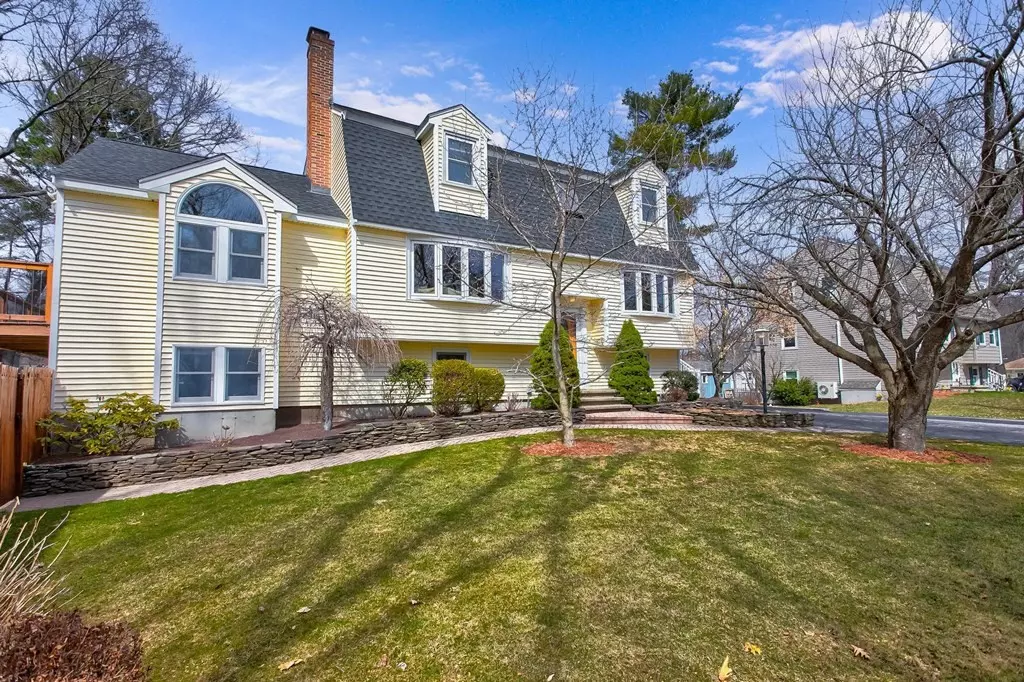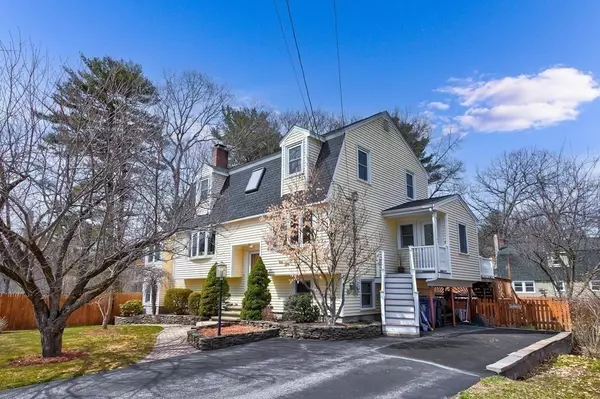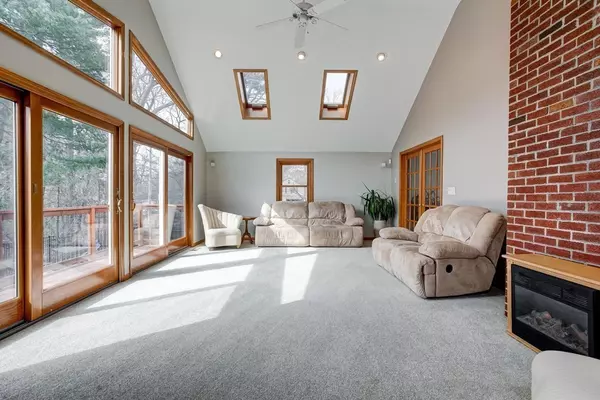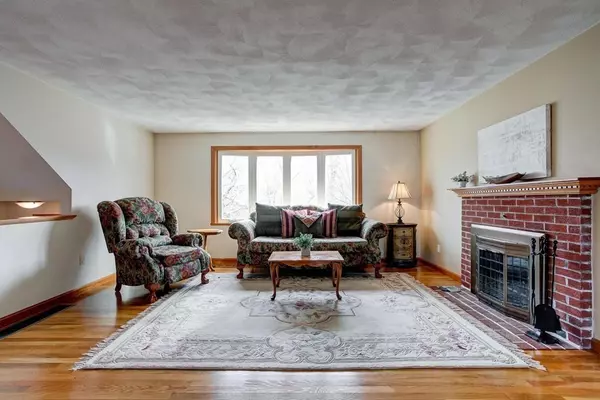$870,000
$849,000
2.5%For more information regarding the value of a property, please contact us for a free consultation.
5 Pearl Ct Wilmington, MA 01887
4 Beds
3.5 Baths
3,107 SqFt
Key Details
Sold Price $870,000
Property Type Single Family Home
Sub Type Single Family Residence
Listing Status Sold
Purchase Type For Sale
Square Footage 3,107 sqft
Price per Sqft $280
MLS Listing ID 73093894
Sold Date 06/16/23
Style Gambrel /Dutch
Bedrooms 4
Full Baths 3
Half Baths 1
HOA Y/N false
Year Built 1988
Annual Tax Amount $8,485
Tax Year 2022
Lot Size 10,018 Sqft
Acres 0.23
Property Description
Walk in and prepared to be WOWED! This 4-5 bedroom home has been meticulously taken care of by present and only owners. Main floor offers open floor plan, wood burning fireplace, additional family room with cathedral ceiling, surround sound and electronically opening skylights! Newer flooring throughout, central vac/air conditioning and alarm system built in. You'll find a balcony off the family room leading to the private fenced in yard beautifully landscaped featuring perennials that bloom all spring and summer long, above ground pool attached by two spacious decks, irrigation system, shed with electricity, a swing set for the kiddos and a small man made pond (koi?). Finished basement features home office, bonus room, laundry, workshop, and additional living space. All this and located on a dead end street too! Furniture that is in the property is negotiable.
Location
State MA
County Middlesex
Zoning Res
Direction Lake to Warren to Pearl
Rooms
Family Room Skylight, Cathedral Ceiling(s), Ceiling Fan(s), Flooring - Wall to Wall Carpet, Balcony / Deck, French Doors, Cable Hookup, Exterior Access, Open Floorplan, Recessed Lighting, Slider
Basement Full, Partially Finished, Walk-Out Access, Interior Entry, Concrete
Primary Bedroom Level Second
Dining Room Flooring - Hardwood, Open Floorplan
Kitchen Ceiling Fan(s), Flooring - Stone/Ceramic Tile, Countertops - Stone/Granite/Solid, Exterior Access
Interior
Interior Features Bathroom - Half, Home Office, Exercise Room, Bathroom, 3/4 Bath, Central Vacuum, Internet Available - Unknown
Heating Forced Air, Oil
Cooling Central Air
Flooring Tile, Carpet, Hardwood
Fireplaces Number 1
Fireplaces Type Living Room
Appliance Range, Dishwasher, Microwave, Refrigerator, Washer, Dryer, Oil Water Heater, Tank Water Heater, Utility Connections for Electric Range, Utility Connections for Electric Dryer
Laundry In Basement, Washer Hookup
Exterior
Exterior Feature Balcony, Storage, Sprinkler System, Other
Fence Fenced/Enclosed, Fenced
Pool Above Ground
Community Features Public Transportation, Shopping, Medical Facility, Laundromat, Conservation Area, Highway Access, House of Worship, Private School, Public School, T-Station
Utilities Available for Electric Range, for Electric Dryer, Washer Hookup
Waterfront Description Beach Front, Lake/Pond, 1/10 to 3/10 To Beach, Beach Ownership(Public)
Roof Type Shingle
Total Parking Spaces 4
Garage No
Private Pool true
Building
Lot Description Wooded, Easements, Cleared, Level
Foundation Concrete Perimeter
Sewer Public Sewer
Water Public
Others
Senior Community false
Read Less
Want to know what your home might be worth? Contact us for a FREE valuation!

Our team is ready to help you sell your home for the highest possible price ASAP
Bought with Kristie Cavanaugh • Wilson Wolfe Real Estate
GET MORE INFORMATION





