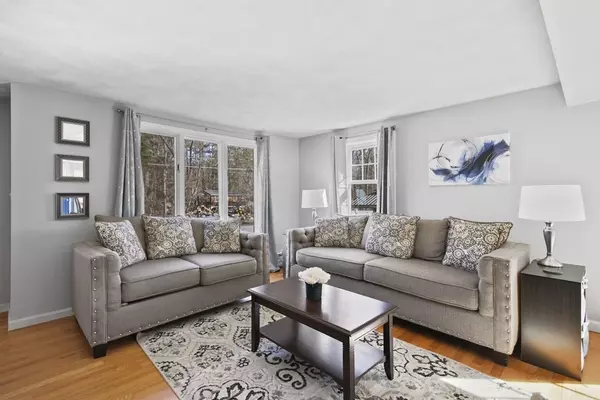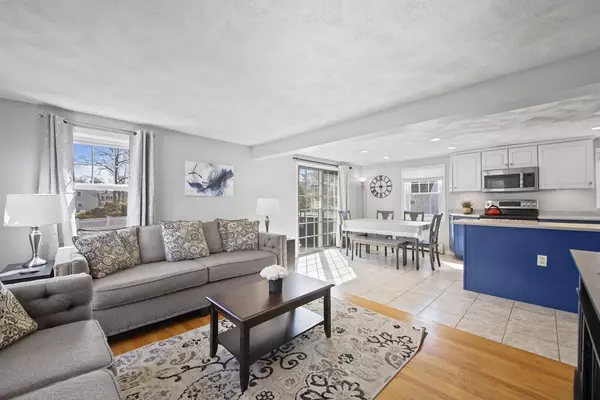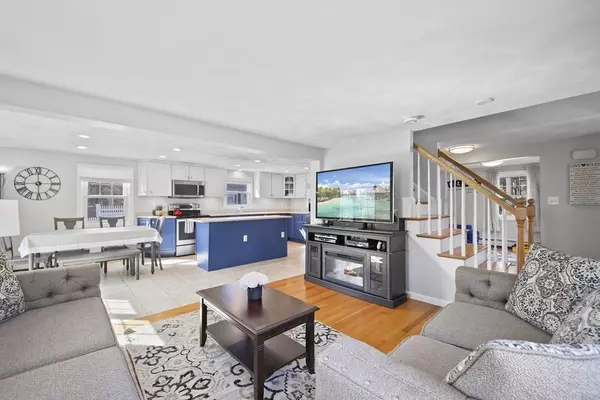$675,000
$620,000
8.9%For more information regarding the value of a property, please contact us for a free consultation.
11 Nickerson Avenue Wilmington, MA 01887
3 Beds
1.5 Baths
1,618 SqFt
Key Details
Sold Price $675,000
Property Type Single Family Home
Sub Type Single Family Residence
Listing Status Sold
Purchase Type For Sale
Square Footage 1,618 sqft
Price per Sqft $417
MLS Listing ID 73102652
Sold Date 06/16/23
Style Colonial
Bedrooms 3
Full Baths 1
Half Baths 1
HOA Y/N false
Year Built 1955
Annual Tax Amount $6,217
Tax Year 2022
Lot Size 0.340 Acres
Acres 0.34
Property Description
OH canceled! Meticulously maintained 3 bed & 1.5 bath Colonial is perfectly situated on a dead-end street in Wilmington. Open-concept LR/kitchen is ideal for entertaining & features floor-to-ceiling windows & sunny hardwoods that lead around the stairs to a sitting room that could be yours to re-imagine - great space for a formal dining room or playroom. A secondary entry guides you past the 1/2 bath & updated laundry back to the spacious kitchen & dining area w/ SS appliances, tile floor, ample cabinet space, an island, & a slider w/ exterior access to the wood deck. Upstairs features wall-to-wall carpeting, a convenient office nook, a shared full bath w/tiled tub/shower, & 3 large bedrooms including the primary suite boasting lofted ceiling & 2 walk-in closets.The expansive fenced-in yard lends itself to gardening, BBQs & fun in the sun! With plenty of parking, minutes from schools, Yentile Farm, and easy access to Routes 93 & 95, shopping & restaurants - this is not to be missed!
Location
State MA
County Middlesex
Zoning R
Direction West St to Nickerson Avenue
Rooms
Family Room Flooring - Hardwood
Basement Interior Entry, Bulkhead, Sump Pump, Radon Remediation System, Concrete, Unfinished
Primary Bedroom Level Second
Dining Room Flooring - Stone/Ceramic Tile, Deck - Exterior
Kitchen Flooring - Stone/Ceramic Tile, Dining Area, Kitchen Island, Open Floorplan, Recessed Lighting, Stainless Steel Appliances
Interior
Heating Baseboard, Oil
Cooling None
Flooring Wood, Tile, Vinyl, Carpet
Appliance Range, Dishwasher, Microwave, Refrigerator, Washer, Dryer, Oil Water Heater, Tank Water Heater, Utility Connections for Electric Range, Utility Connections for Electric Dryer
Laundry Washer Hookup
Exterior
Exterior Feature Rain Gutters
Fence Fenced
Community Features Public Transportation, Shopping, Tennis Court(s), Park, Walk/Jog Trails, Golf, Medical Facility, Laundromat, Highway Access, Private School, Public School
Utilities Available for Electric Range, for Electric Dryer, Washer Hookup
Roof Type Shingle
Total Parking Spaces 6
Garage No
Building
Lot Description Level
Foundation Block
Sewer Private Sewer
Water Public
Others
Senior Community false
Read Less
Want to know what your home might be worth? Contact us for a FREE valuation!

Our team is ready to help you sell your home for the highest possible price ASAP
Bought with Lauren O'Brien & Co. Team • Leading Edge Real Estate
GET MORE INFORMATION





