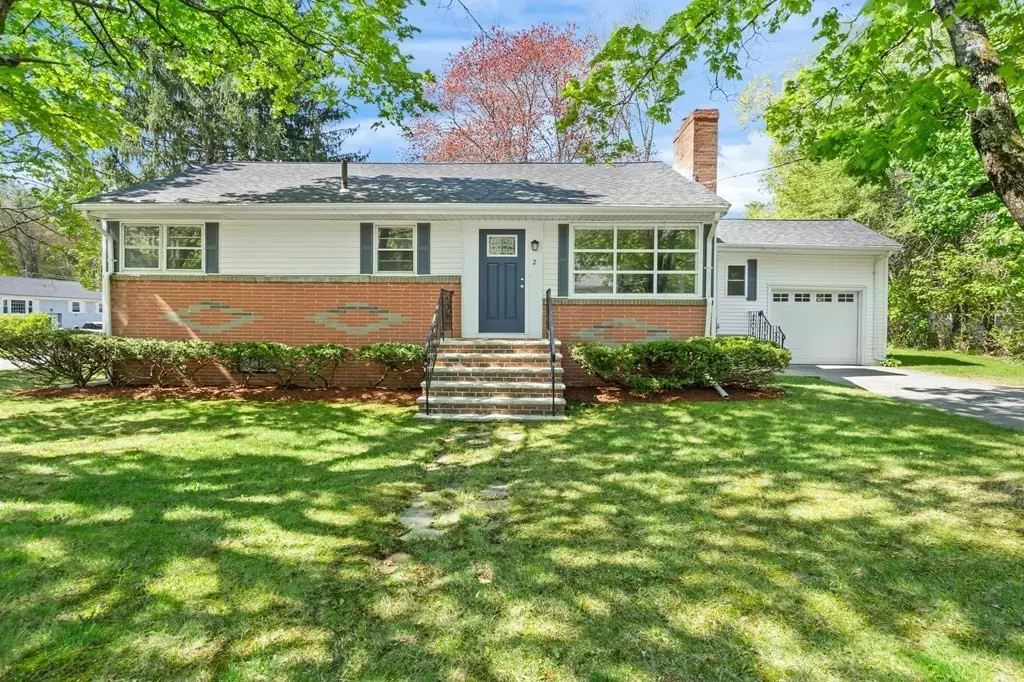$639,900
$639,900
For more information regarding the value of a property, please contact us for a free consultation.
2 Dell Dr Wilmington, MA 01887
3 Beds
1.5 Baths
2,018 SqFt
Key Details
Sold Price $639,900
Property Type Single Family Home
Sub Type Single Family Residence
Listing Status Sold
Purchase Type For Sale
Square Footage 2,018 sqft
Price per Sqft $317
MLS Listing ID 73110202
Sold Date 06/15/23
Style Ranch
Bedrooms 3
Full Baths 1
Half Baths 1
HOA Y/N false
Year Built 1956
Annual Tax Amount $5,497
Tax Year 2022
Lot Size 10,454 Sqft
Acres 0.24
Property Description
This completely updated ranch in a cul-de-sac neighborhood is "move in ready"! Enter the home through the mudroom with interior and exterior access with plenty of space to create organization for day to day. Walk into the light filled open floor plan with hardwood floors throughout the entire home. The eat-in kitchen features brand new stainless steel appliances and quartz countertops. The sun drenched living room features an oversized window and a fireplace. The main level has three bedrooms and one full bath all freshly painted. The lower level walk-out has an open floor plan with endless possibilities that also features a half bath and separate laundry area. This home is a commuters dream being minutes to Rt 93 & 95, 6 miles to Woburn Village and 5 miles to the Burlington Mall.
Location
State MA
County Middlesex
Zoning NA
Direction Burlington Ave (Rte 62) to Dell Drive
Rooms
Family Room Flooring - Vinyl, Exterior Access, Open Floorplan, Recessed Lighting
Basement Full, Finished, Walk-Out Access, Interior Entry
Primary Bedroom Level First
Kitchen Flooring - Vinyl, Window(s) - Picture, Exterior Access, Open Floorplan, Recessed Lighting, Gas Stove
Interior
Interior Features Mud Room
Heating Baseboard, Natural Gas
Cooling None
Flooring Vinyl, Hardwood, Flooring - Vinyl
Fireplaces Number 2
Fireplaces Type Family Room, Living Room
Appliance Dishwasher, Microwave, Refrigerator, Gas Water Heater, Utility Connections for Gas Range, Utility Connections for Electric Dryer
Laundry Flooring - Laminate, Electric Dryer Hookup, Washer Hookup, Second Floor
Exterior
Exterior Feature Rain Gutters
Garage Spaces 1.0
Community Features Public Transportation, Shopping, Highway Access, Public School
Utilities Available for Gas Range, for Electric Dryer, Washer Hookup
Total Parking Spaces 3
Garage Yes
Building
Lot Description Level
Foundation Concrete Perimeter
Sewer Private Sewer
Water Public
Schools
Elementary Schools Bout/Shaw
Middle Schools Wilmington
High Schools Wilmington
Others
Senior Community false
Acceptable Financing Contract
Listing Terms Contract
Read Less
Want to know what your home might be worth? Contact us for a FREE valuation!

Our team is ready to help you sell your home for the highest possible price ASAP
Bought with Karshis & Co. • Keller Williams Realty
GET MORE INFORMATION





