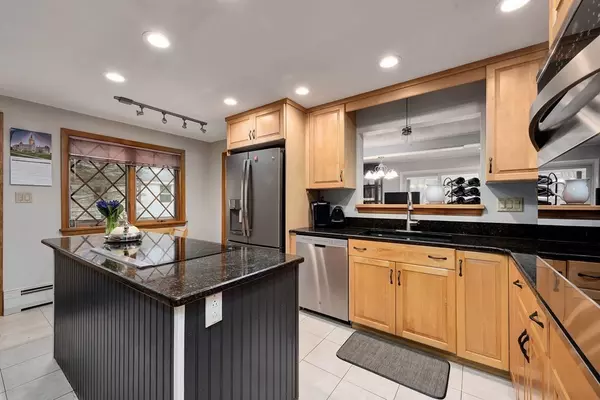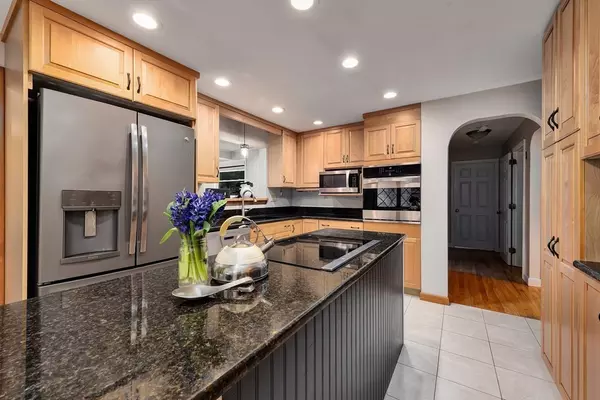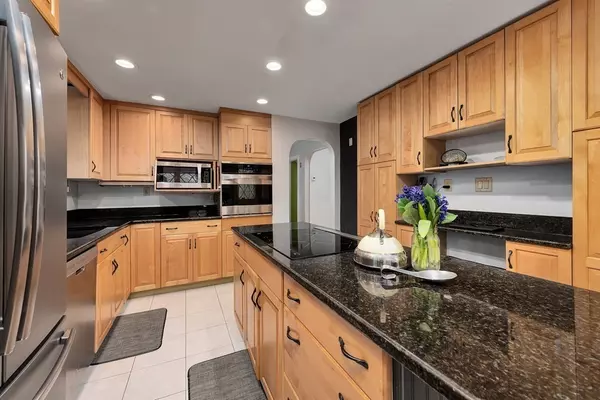$785,000
$699,000
12.3%For more information regarding the value of a property, please contact us for a free consultation.
15 Swain Rd Wilmington, MA 01887
4 Beds
2 Baths
2,184 SqFt
Key Details
Sold Price $785,000
Property Type Single Family Home
Sub Type Single Family Residence
Listing Status Sold
Purchase Type For Sale
Square Footage 2,184 sqft
Price per Sqft $359
MLS Listing ID 73097187
Sold Date 06/15/23
Style Cape
Bedrooms 4
Full Baths 2
HOA Y/N false
Year Built 1955
Annual Tax Amount $7,000
Tax Year 2022
Lot Size 0.690 Acres
Acres 0.69
Property Description
******OPEN HOUSE THIS WEEKEND IS CANCELLED*****This sparkling cape home on over 1/2 acre offers everything you've been looking for inside and out! The updated kitchen boasts granite countertops and SS appliances with an induction cooktop in the island and a convection wall oven. The spacious dining room is perfect to host friends and family, with sliders to the deck. Both bathrooms are updated, with radiant-heated floors, and a whirlpool tub in one. The basement is partially finished, with a cozy den and office. Step outside and enjoy meals on the expansive deck, overlooking a large fenced backyard with a patio, firepit and raised garden beds. Bonuses include heat/AC from hi-efficiency ASHP with oil heat as a backup, newer septic system, septic alarm, irrigation system and more! There is even a laundry chute! Excellent commuter location with train to Boston and easy access to several major routes and highways. Come see this home and let us show you all it has to offer!
Location
State MA
County Middlesex
Zoning R10
Direction Burlington St to Swain Rd, or use GPS.
Rooms
Basement Full, Partially Finished, Walk-Out Access
Primary Bedroom Level Second
Dining Room Flooring - Hardwood, Exterior Access, Slider
Kitchen Flooring - Stone/Ceramic Tile, Countertops - Stone/Granite/Solid, Kitchen Island, Recessed Lighting
Interior
Interior Features Lighting - Overhead, Den, Office, Laundry Chute
Heating Baseboard, Oil, Air Source Heat Pumps (ASHP), Ductless
Cooling Air Source Heat Pumps (ASHP), Ductless
Appliance Oven, Dishwasher, Microwave, Countertop Range, Refrigerator, Washer, Dryer, Electric Water Heater, Tank Water Heater
Laundry Flooring - Stone/Ceramic Tile, Electric Dryer Hookup, Laundry Chute, Washer Hookup, Lighting - Overhead, In Basement
Exterior
Exterior Feature Storage, Sprinkler System, Garden
Fence Fenced/Enclosed, Fenced
Roof Type Shingle
Total Parking Spaces 4
Garage No
Building
Lot Description Cleared
Foundation Concrete Perimeter
Sewer Private Sewer
Water Public
Schools
Elementary Schools West/Shawsheen
Middle Schools Wilmington
High Schools Wilmington
Others
Senior Community false
Read Less
Want to know what your home might be worth? Contact us for a FREE valuation!

Our team is ready to help you sell your home for the highest possible price ASAP
Bought with David Kenny • 117 Realty
GET MORE INFORMATION





