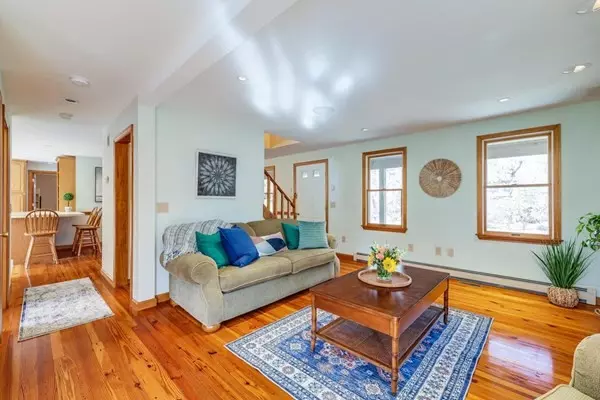$970,000
$995,000
2.5%For more information regarding the value of a property, please contact us for a free consultation.
40 Fox Run Rd Eastham, MA 02642
3 Beds
3 Baths
2,336 SqFt
Key Details
Sold Price $970,000
Property Type Single Family Home
Sub Type Single Family Residence
Listing Status Sold
Purchase Type For Sale
Square Footage 2,336 sqft
Price per Sqft $415
MLS Listing ID 73093735
Sold Date 06/09/23
Style Cape
Bedrooms 3
Full Baths 3
HOA Y/N false
Year Built 1991
Annual Tax Amount $5,612
Tax Year 2023
Lot Size 0.470 Acres
Acres 0.47
Property Description
Immaculately maintained Eastham corner lot home with in-ground pool, outdoor shower, workshop, pool shed, fire pit and 2,336 square feet of living space. Located on a cul-de-sac .3 miles to the Cape Cod Rail Trail and ocean beaches 1.6 miles in either direction. Gleaming hardwood floors run throughout the first floor, custom tiled kitchen floor, and full bathroom off the hallway. The first floor features a generous primary bedroom with en suite bathroom and large walk-in closet. The other two bedrooms are located upstairs separated by a full bathroom - one bedroom offering a cedar closet and the other a secondary study room with built-ins. Plenty of entertainment with an exterior and interior home stereo system, lounging at the pool and patio and end your day around the fire pit. The workshop has plenty of shelving, an exterior garden planting counter with sink and space behind for additional parking. New septic leaching pit recently installed- area will be seeded for grass.
Location
State MA
County Barnstable
Zoning RESIDE
Direction Brackett Rd to Fox Run Road, #40 on left corner of Fox Run Road and Fox Run Lane.
Rooms
Basement Full, Interior Entry, Bulkhead
Interior
Heating Baseboard, Natural Gas
Cooling Central Air
Fireplaces Number 1
Exterior
Waterfront Description Beach Front, 1 to 2 Mile To Beach
Total Parking Spaces 3
Garage No
Building
Lot Description Corner Lot, Level
Foundation Concrete Perimeter
Sewer Private Sewer
Water Private
Architectural Style Cape
Others
Senior Community false
Read Less
Want to know what your home might be worth? Contact us for a FREE valuation!

Our team is ready to help you sell your home for the highest possible price ASAP
Bought with Non Member • Non Member Office
GET MORE INFORMATION





