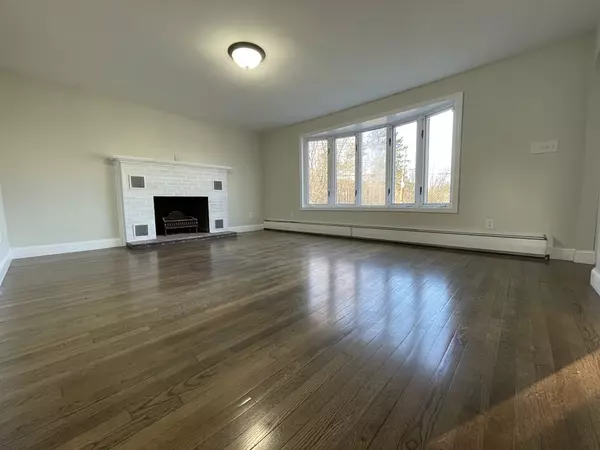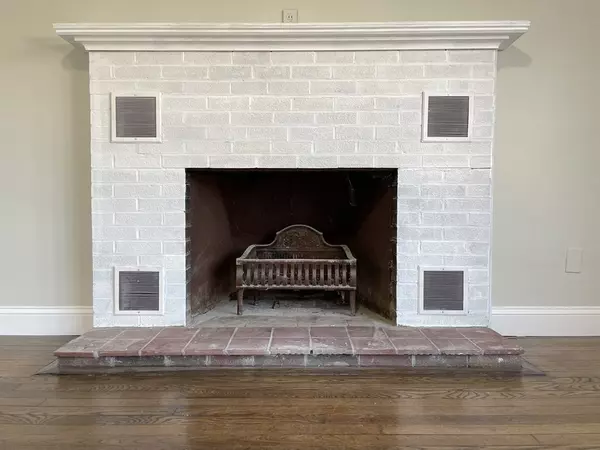$325,000
$309,900
4.9%For more information regarding the value of a property, please contact us for a free consultation.
87 Westwood Pkwy Southbridge, MA 01550
2 Beds
1 Bath
1,064 SqFt
Key Details
Sold Price $325,000
Property Type Single Family Home
Sub Type Single Family Residence
Listing Status Sold
Purchase Type For Sale
Square Footage 1,064 sqft
Price per Sqft $305
MLS Listing ID 73093205
Sold Date 06/12/23
Style Ranch
Bedrooms 2
Full Baths 1
HOA Y/N false
Year Built 1958
Annual Tax Amount $3,574
Tax Year 2023
Lot Size 0.260 Acres
Acres 0.26
Property Description
Perfect for 1st time home buyer. Charming & beautifully renovated Ranch home with 1 car garage in a quiet neighborhood, yet close to major routes & highways. It features lots of recent major updates & modern touches including new architectural shingle roof, doors & light fixtures. It offers new spacious, w/din. area kitchen w/stylish new cabinets, granite countertop, elegantly tiled backsplash & modern SS appliances. Just installed new floor in kitchen & refinished hardwood floors Liv Rm & bdrms. 3 season sun porch off the kitchen w/access to the outside for convenience. It has updated bathroom w/new tiled floors, tiled tub surround & new sink w/vanity. You can relax & unwind in the Large fireplaced Living Room w/plenty of natural light through a big bow window. Good size 2 bdrms with Large closets w/sliders gives you a comfort for your storage needs. Large, & spacious basement provides space for a workshop or other possibilities.
Location
State MA
County Worcester
Zoning R1
Direction South St to Westwood Pkwy
Rooms
Basement Full, Bulkhead, Concrete
Primary Bedroom Level First
Kitchen Flooring - Laminate, Countertops - Stone/Granite/Solid, Stainless Steel Appliances
Interior
Heating Baseboard, Oil
Cooling Other
Flooring Tile, Hardwood, Wood Laminate
Fireplaces Number 1
Fireplaces Type Living Room
Appliance Range, Dishwasher, Microwave, Refrigerator, Oil Water Heater, Tank Water Heaterless, Utility Connections for Electric Range, Utility Connections for Electric Dryer
Laundry Electric Dryer Hookup, Washer Hookup, In Basement
Exterior
Garage Spaces 1.0
Community Features Highway Access, Public School
Utilities Available for Electric Range, for Electric Dryer, Washer Hookup
Roof Type Shingle
Total Parking Spaces 3
Garage Yes
Building
Lot Description Corner Lot
Foundation Block
Sewer Public Sewer
Water Public
Others
Senior Community false
Acceptable Financing Contract
Listing Terms Contract
Read Less
Want to know what your home might be worth? Contact us for a FREE valuation!

Our team is ready to help you sell your home for the highest possible price ASAP
Bought with Brian O'Neil • RE/MAX Advantage 1
GET MORE INFORMATION





