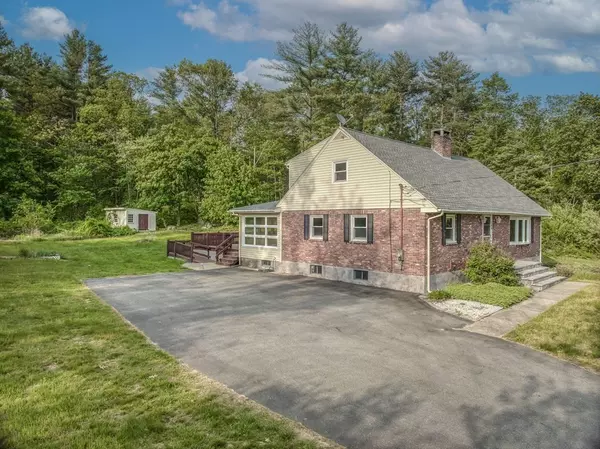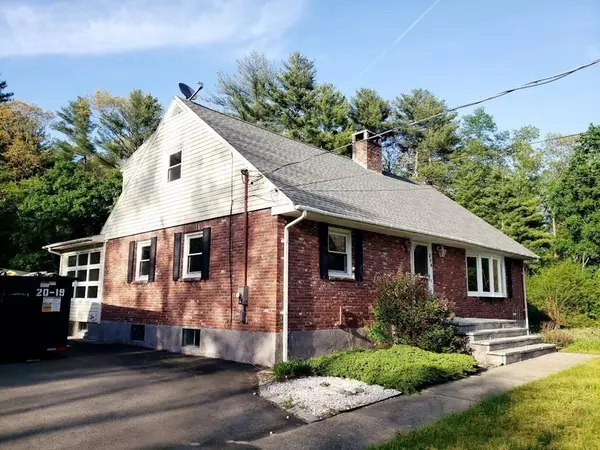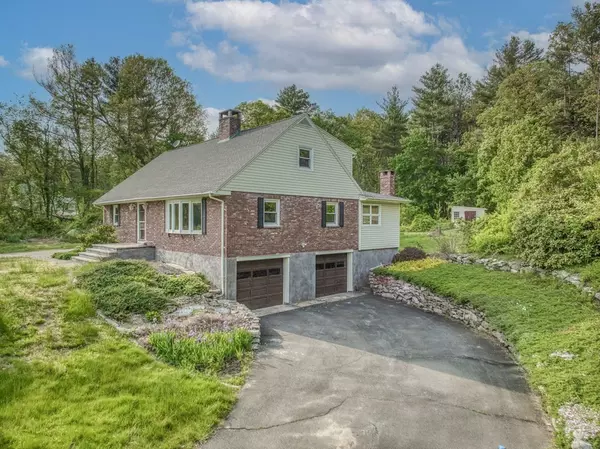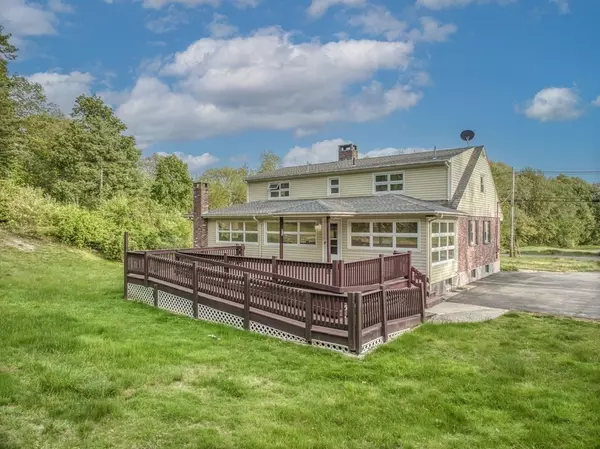$662,000
$595,000
11.3%For more information regarding the value of a property, please contact us for a free consultation.
208 Sherburne Avenue Tyngsborough, MA 01879
3 Beds
2 Baths
2,637 SqFt
Key Details
Sold Price $662,000
Property Type Single Family Home
Sub Type Single Family Residence
Listing Status Sold
Purchase Type For Sale
Square Footage 2,637 sqft
Price per Sqft $251
Subdivision Across Street From, And Overlooks Vesper Gc
MLS Listing ID 73111048
Sold Date 06/12/23
Style Cape
Bedrooms 3
Full Baths 2
HOA Y/N false
Year Built 1964
Annual Tax Amount $6,736
Tax Year 2023
Lot Size 2.520 Acres
Acres 2.52
Property Description
UPDATE: OFFERS DUE BY SUNDAY 2PM MAY 21st //// Exceptional setting with views, across Sherburne Ave, of the greens and fairways of Vesper golf course...and colorful sunsets. This property has an oversized 46x38 foundation, providing expansive rooms. Imagine over 1,700sf on the 1st floor! The Family Room is level to its 20x29 deck which overlooks the back yard and privacy of woods. This house is a gem whether you want to update the current floor plan or reconfigure living area for your needs. Hardwood floors throughout except tile floors in Kitchen, Laundry Room, and Baths. This property is set back from Sherburne Ave; and has two driveways; one for accessing the 2-car under garage; and on other side, a double wide driveway for ample parking. House is ready for a new owner to enhance and enjoy. Just professionally cleaned. Title V is completed; Water Test results completed; reports on MLS ClipBoard. Open House on FRI 5-6:30 and SAT 11-12:30
Location
State MA
County Middlesex
Zoning R1
Direction Cross over the Tyngsboro Bridge, then follow to Sherburne Avenue
Rooms
Family Room Flooring - Hardwood, Deck - Exterior, Exterior Access
Basement Full, Garage Access, Concrete, Unfinished
Primary Bedroom Level Second
Dining Room Flooring - Hardwood
Kitchen Flooring - Stone/Ceramic Tile
Interior
Interior Features Walk-in Storage, Den, Foyer
Heating Baseboard, Electric Baseboard, Oil, Electric
Cooling None
Flooring Tile, Hardwood, Flooring - Hardwood
Fireplaces Number 1
Fireplaces Type Living Room, Wood / Coal / Pellet Stove
Appliance Range, Oven, Dishwasher, Refrigerator, Washer, Dryer, Tank Water Heater
Laundry Laundry Closet, Flooring - Stone/Ceramic Tile, Electric Dryer Hookup, Washer Hookup, First Floor
Exterior
Garage Spaces 2.0
Community Features Public Transportation, Shopping, Golf, Highway Access
View Y/N Yes
View Scenic View(s)
Roof Type Shingle
Total Parking Spaces 10
Garage Yes
Building
Lot Description Gentle Sloping, Level
Foundation Concrete Perimeter
Sewer Private Sewer
Water Private
Others
Senior Community false
Read Less
Want to know what your home might be worth? Contact us for a FREE valuation!

Our team is ready to help you sell your home for the highest possible price ASAP
Bought with June Sparks • Advisors Living - Andover
GET MORE INFORMATION





