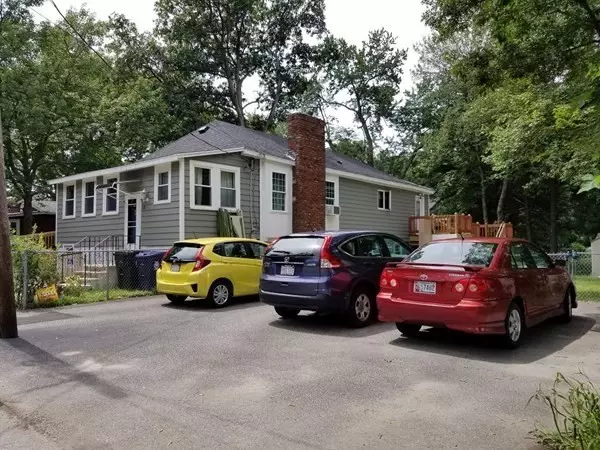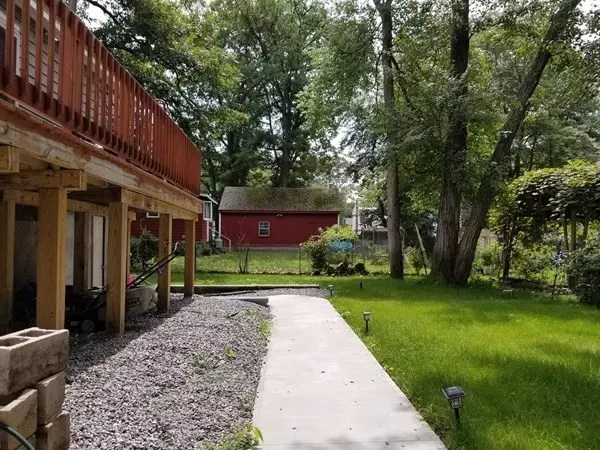$555,000
$525,000
5.7%For more information regarding the value of a property, please contact us for a free consultation.
12 Hobson Ave Wilmington, MA 01887
4 Beds
3 Baths
1,296 SqFt
Key Details
Sold Price $555,000
Property Type Single Family Home
Sub Type Single Family Residence
Listing Status Sold
Purchase Type For Sale
Square Footage 1,296 sqft
Price per Sqft $428
MLS Listing ID 73087711
Sold Date 05/30/23
Style Bungalow
Bedrooms 4
Full Baths 3
HOA Y/N false
Year Built 1920
Annual Tax Amount $5,333
Tax Year 2022
Lot Size 7,405 Sqft
Acres 0.17
Property Description
Custom built large single family w/ handicapped accessible w/ chair Ramp in front left & chair lift in the rear. Open concept home with easy one-level living. The lovely open kitchen is great with new granite top island. Master bedroom/master bath with a walk-in closet. Comes w/ fridge; Dish/Disp; Elec flat top stove & deep double sink & granite countertops. Lots of cabinets & slop sink & washer & dryer. Hardwood floors throughout living space & bedrooms. Plenty of windows make the living area extra sunny. Beautiful newer deck. Sunroom/office recently remodeled.Laundry on the first floor AND on the lower level. The finished basement includes a 4th bedroom, kitchen and living room, and bathroom. The finished basement has its own entrance. Spacious driveway & fenced-in dog-friendly yard. Close to the desired location of Silver Lake w/parks & swimming for kids. 5 min to DeMoulas & more shopping & 5 min bike ride to T-Station to Boston. Great commuter location, minutes to train or 93.
Location
State MA
County Middlesex
Zoning RES
Direction Main St to Hobson Ave
Rooms
Basement Full, Finished, Walk-Out Access, Interior Entry
Primary Bedroom Level First
Interior
Heating Central, Oil
Cooling None
Flooring Laminate, Hardwood
Appliance Range, Dishwasher, Disposal, Microwave, Countertop Range, Refrigerator, Freezer, Washer, Dryer, Oil Water Heater
Laundry First Floor
Exterior
Exterior Feature Storage, Garden
Fence Fenced/Enclosed, Fenced
Community Features Public Transportation, Shopping, Pool, Walk/Jog Trails, Golf, Laundromat, Bike Path, Conservation Area, Highway Access, Private School, Public School, T-Station, Other
Waterfront Description Beach Front, Lake/Pond, Beach Ownership(Public)
Roof Type Shingle
Total Parking Spaces 4
Garage No
Building
Lot Description Level
Foundation Stone
Sewer Public Sewer
Water Public
Others
Senior Community false
Read Less
Want to know what your home might be worth? Contact us for a FREE valuation!

Our team is ready to help you sell your home for the highest possible price ASAP
Bought with Sergio Resende • RPA Realty
GET MORE INFORMATION





