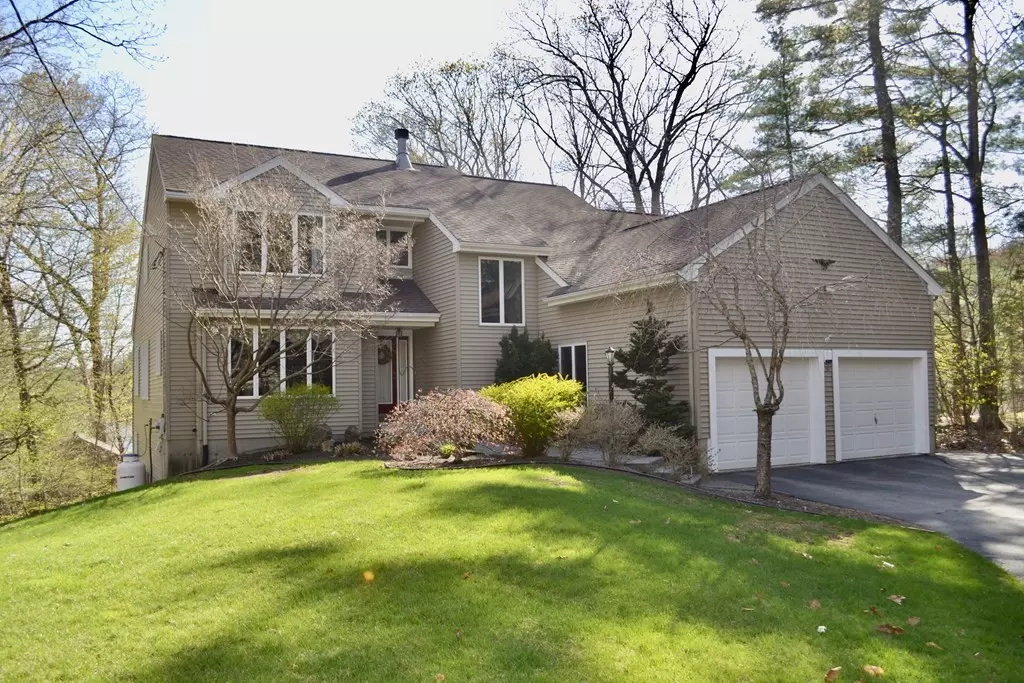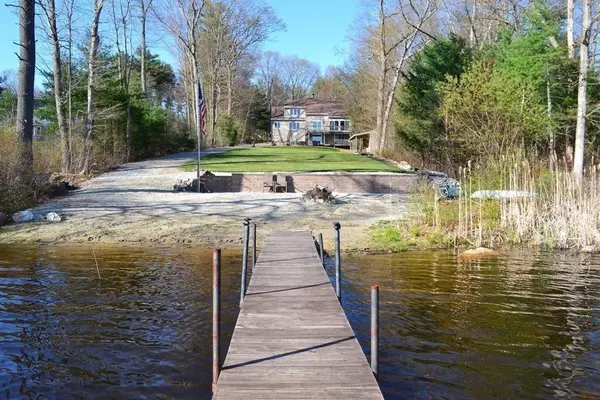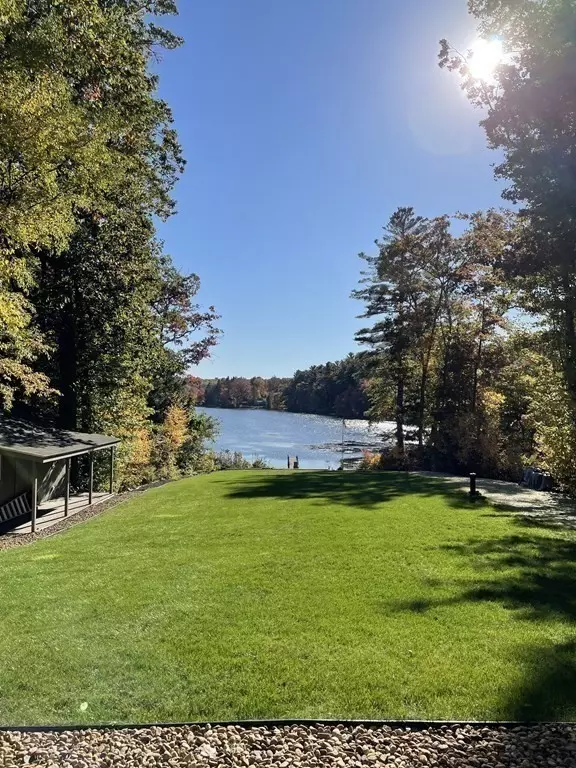$850,000
$799,900
6.3%For more information regarding the value of a property, please contact us for a free consultation.
38 Lincoln Point Road Charlton, MA 01507
3 Beds
3.5 Baths
3,500 SqFt
Key Details
Sold Price $850,000
Property Type Single Family Home
Sub Type Single Family Residence
Listing Status Sold
Purchase Type For Sale
Square Footage 3,500 sqft
Price per Sqft $242
MLS Listing ID 73104267
Sold Date 06/08/23
Style Contemporary
Bedrooms 3
Full Baths 3
Half Baths 1
HOA Y/N false
Year Built 1999
Annual Tax Amount $7,743
Tax Year 2022
Lot Size 1.630 Acres
Acres 1.63
Property Description
**STUNNING WATERFRONT HOME ON BAKERS POND**Showings start this Sunday 1-3:00. Extremely well-maintained home with 3500 sq feet of updated living space. Three bedrooms, 3 full baths and 1 half bath. Entertain in your amazing kitchen, dining room, living room, or on the large deck overlooking the private back yard. Enjoy the day on your private sandy beach with a 50' dock & fire pit. Enjoy your nights on the patio with a fire or in the hot tub! Updates in the past 2 years include furnace, central A/C condenser, hot water heater, and all sliders. Large 24'x16' barn with farmers porch and 60 amp panel and a second 20x12' storage shed. Bakers Pond – Residence only access, great kayaking, swimming/boating & incredible fishing!! Enjoy year round fun!!
Location
State MA
County Worcester
Zoning A
Direction GPS
Rooms
Family Room Bathroom - Full, Wood / Coal / Pellet Stove, Flooring - Laminate, Balcony / Deck, Slider
Basement Full, Finished, Walk-Out Access
Primary Bedroom Level First
Dining Room Flooring - Wood
Kitchen Flooring - Stone/Ceramic Tile, Window(s) - Bay/Bow/Box, Countertops - Stone/Granite/Solid, Countertops - Upgraded, Kitchen Island, Remodeled, Gas Stove
Interior
Heating Forced Air, Oil, Electric, Pellet Stove, Wood Stove
Cooling Central Air
Fireplaces Number 1
Fireplaces Type Living Room
Appliance Range, Oven, Dishwasher, Refrigerator, Washer, Dryer, Utility Connections for Gas Range
Laundry First Floor
Exterior
Exterior Feature Storage, Sprinkler System
Garage Spaces 2.0
Utilities Available for Gas Range, Generator Connection
Waterfront Description Waterfront, Beach Front, Pond, Dock/Mooring, Frontage, Direct Access, Private, Other (See Remarks), Lake/Pond, 0 to 1/10 Mile To Beach, Beach Ownership(Private)
Total Parking Spaces 6
Garage Yes
Building
Lot Description Gentle Sloping
Foundation Concrete Perimeter
Sewer Private Sewer
Water Private
Architectural Style Contemporary
Others
Senior Community false
Read Less
Want to know what your home might be worth? Contact us for a FREE valuation!

Our team is ready to help you sell your home for the highest possible price ASAP
Bought with Anya Kogan • Luxury Realty Partners
GET MORE INFORMATION





