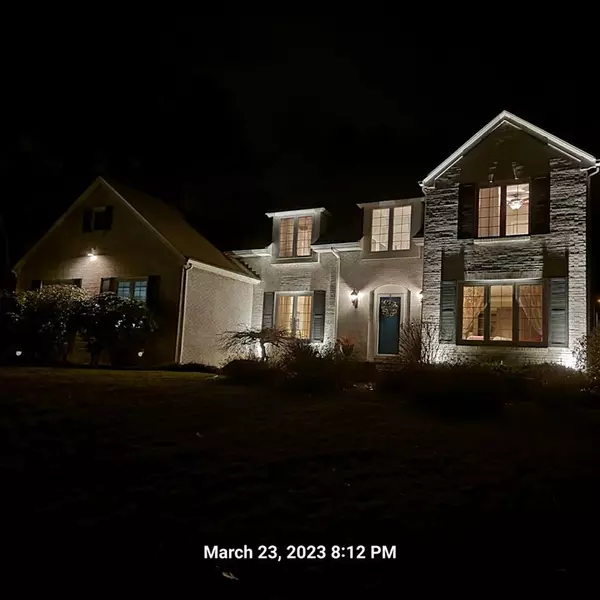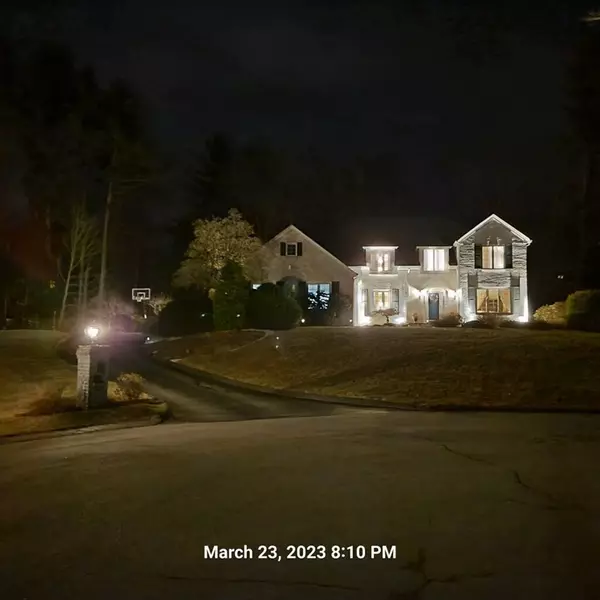$665,000
$649,900
2.3%For more information regarding the value of a property, please contact us for a free consultation.
121 Country Club Pl Southbridge, MA 01550
4 Beds
2.5 Baths
3,418 SqFt
Key Details
Sold Price $665,000
Property Type Single Family Home
Sub Type Single Family Residence
Listing Status Sold
Purchase Type For Sale
Square Footage 3,418 sqft
Price per Sqft $194
MLS Listing ID 73094047
Sold Date 06/08/23
Style Colonial
Bedrooms 4
Full Baths 2
Half Baths 1
HOA Y/N false
Year Built 1995
Annual Tax Amount $8,381
Tax Year 2023
Lot Size 0.970 Acres
Acres 0.97
Property Description
Premium Location! Elegant home located on the end of a exclusive quiet cul-de-sac. White brick adorns the 10 room Colonial with 4/5 Bedrooms. First Floor has a wonderful open concept with upgraded kitchen with island, garden window, large pantry, granite counters opening into the eating and formal dining areas. The cathedral family room with a wet bar, wood burning stove embedded into floor to ceiling stone wall. First floor contains office or bedroom and formal sunken living room. The second floor boasts with the primary suite, 2 closets, dressing room, tray ceiling, master bath with jacuzzi and walk in attic. There are 3 spacious bedrooms with walk-in closets and a full bath. Finished lower level entertaining space with half bath, full gym and additional storage. The backyard is your entertaining oasis with a salt water inground heated pool, two cabana's, one with a bar, changing room, half bath and outside hot water shower. 3 stall garage. Town enables School Choice.
Location
State MA
County Worcester
Zoning R1
Direction From Durfee St. or Elm St. to Country Club Place; home is at the end of the cul-de-sac
Rooms
Family Room Wood / Coal / Pellet Stove, Cathedral Ceiling(s), Ceiling Fan(s), Flooring - Hardwood, Window(s) - Picture, Wet Bar, Open Floorplan, Recessed Lighting
Basement Full, Finished, Interior Entry, Bulkhead
Primary Bedroom Level Second
Dining Room Flooring - Hardwood, Window(s) - Picture
Kitchen Flooring - Hardwood, Window(s) - Bay/Bow/Box, Pantry, Countertops - Stone/Granite/Solid, Kitchen Island, Deck - Exterior, Exterior Access, Recessed Lighting, Slider, Wine Chiller
Interior
Interior Features Ceiling Fan(s), Bathroom - Half, Home Office, Bathroom, Central Vacuum, Wet Bar, Finish - Sheetrock
Heating Baseboard, Oil
Cooling Central Air
Flooring Tile, Carpet, Hardwood, Flooring - Stone/Ceramic Tile
Fireplaces Number 1
Fireplaces Type Family Room
Appliance Oven, Disposal, Trash Compactor, Microwave, Countertop Range, Refrigerator, Freezer, Washer, Dryer, ENERGY STAR Qualified Refrigerator, Wine Refrigerator, ENERGY STAR Qualified Dryer, ENERGY STAR Qualified Dishwasher, ENERGY STAR Qualified Washer, Vacuum System, Range Hood, Cooktop, Rangetop - ENERGY STAR, Oven - ENERGY STAR, Oil Water Heater, Utility Connections for Electric Range, Utility Connections for Electric Oven, Utility Connections for Gas Dryer
Laundry In Basement, Washer Hookup
Exterior
Exterior Feature Rain Gutters, Storage, Professional Landscaping, Sprinkler System, Decorative Lighting, Outdoor Shower
Garage Spaces 3.0
Fence Fenced
Pool In Ground, Above Ground
Community Features Walk/Jog Trails, Golf, Medical Facility, Bike Path, House of Worship, Private School
Utilities Available for Electric Range, for Electric Oven, for Gas Dryer, Washer Hookup
Roof Type Shingle
Total Parking Spaces 6
Garage Yes
Private Pool true
Building
Lot Description Cul-De-Sac, Wooded
Foundation Concrete Perimeter
Sewer Public Sewer
Water Public
Others
Senior Community false
Read Less
Want to know what your home might be worth? Contact us for a FREE valuation!

Our team is ready to help you sell your home for the highest possible price ASAP
Bought with Lisa Durant • Lamacchia Realty, Inc.
GET MORE INFORMATION





